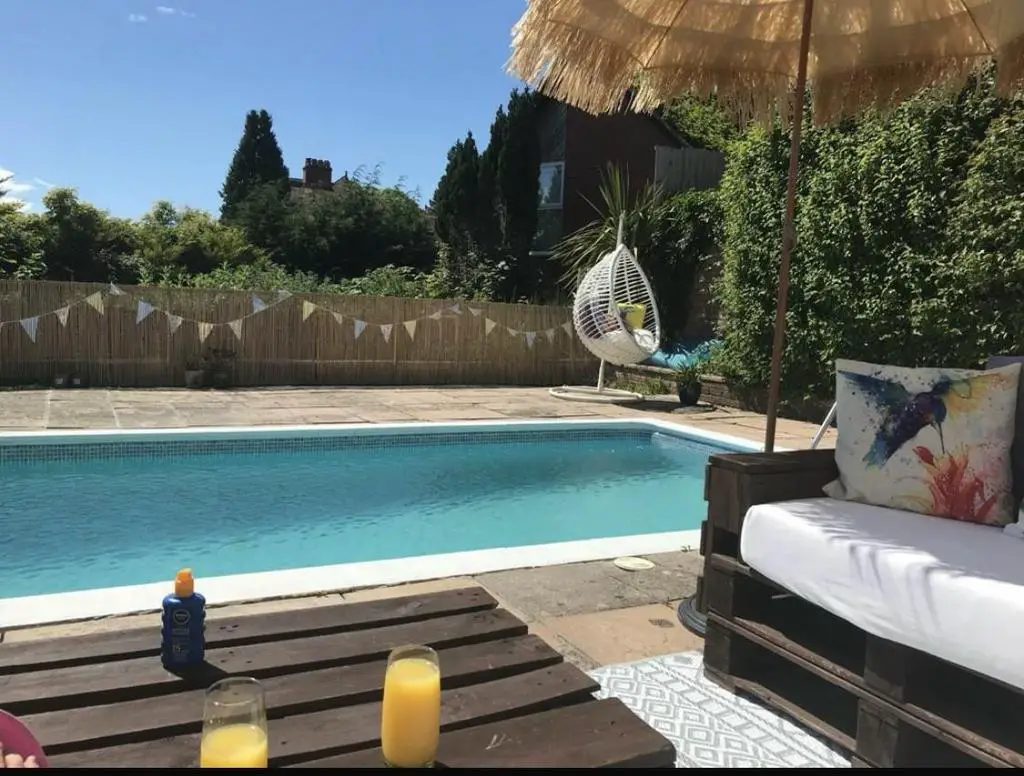
House For Sale £465,000
For sale with no on-going chain and immediate occupation. Detached family home with outdoor heated swimming pool and generous West facing rear garden. Catchment for the popular Sully Primary & Stanwell Secondary Schools with free bus to & from Stanwell. Briefly comprising an entrance porch, hall, impressively spacious lounge through dining room, sitting room, fitted kitchen - built in oven, hob & hood, utility plus ground floor cloak/wc. To the first floor there are 5 bedrooms - 4 with built in wardrobes plus the family bathroom inclusive Jacuzzi bath and shower enclosure. Complimented with gas central heating and upvc double glazing. With front lawn plus brick paved drive allowing off road parking. Viewing highly recommended.
Porch - Tiled floor.
Entrance Hall - Stairs with cupboard under lead to the first floor, laminate flooring.
Lounge Dining Room - 7.01m max x 4.39m max (23' max x 14'5" max) - Spacious main living room, bow window to front with sliding patio doors leading to the garden, fire surround with electric fire, TV point.
Sitting Room - 4.01m x 2.57m (13'2" x 8'5") - Originally the garage, window to front.
Kitchen - 4.45m x 2.82m (14'7" x 9'3") - Fitted wall and base units with round edge worktop and inset stainless steel sink & drainer with mixer tap and tiled surround, space for fridge/freezer,, plumbed for dishwasher, built in oven, has hob & cooker hood, tiled floor, window to rear and door to garden.
Utility - 2.01m x 1.42m (6'7" x 4'8") - plumbed for washing machine with space for additional white goods, wall mounted combination boiler, tiled floor.
Wc - Wash hand basin and low level wc, window to rear, tiled floor.
First Floor Landing - Access to the loft.
Bedroom 1 - 3.51m x 3.33m to robes (11'6" x 10'11" to robes) - Master double bedroom, window to front, built in double wardrobes.
Bedroom 2 - 4.06m x 2.64m (13'4" x 8'8") - Double bedroom, window to rear, built in double wardrobes with open cupboard and fitted desk top.
Bedroom 3 - 3.51m max x 2.87m (11'6" max x 9'5") - Double bedroom, window to front, built in double wardrobes.
Bedroom 4 - 3.10m x 2.11m (10'2" x 6'11") - Window to front, built in double wardrobes.
Bedroom 5 - 2.64m x 1.93m (8'8" x 6'4") - Window to rear.
Bathroom - 3.10m x 1.96m (10'2" x 6'5") - Fitted with a white suite comprising a panel jacuzzi bath, shower enclosure, vanity wash hand basin and close coupled wc, tiled surround, window to rear.
Garden - Brick paved front drive allowing off road parking, small lawn with hedgerow border, outside light, gates side access to generous enclosed rear West facing garden - paved large patio with sunken heated swimming pool and side lawn, outside tap, exterior light, garden shed.
Porch - Tiled floor.
Entrance Hall - Stairs with cupboard under lead to the first floor, laminate flooring.
Lounge Dining Room - 7.01m max x 4.39m max (23' max x 14'5" max) - Spacious main living room, bow window to front with sliding patio doors leading to the garden, fire surround with electric fire, TV point.
Sitting Room - 4.01m x 2.57m (13'2" x 8'5") - Originally the garage, window to front.
Kitchen - 4.45m x 2.82m (14'7" x 9'3") - Fitted wall and base units with round edge worktop and inset stainless steel sink & drainer with mixer tap and tiled surround, space for fridge/freezer,, plumbed for dishwasher, built in oven, has hob & cooker hood, tiled floor, window to rear and door to garden.
Utility - 2.01m x 1.42m (6'7" x 4'8") - plumbed for washing machine with space for additional white goods, wall mounted combination boiler, tiled floor.
Wc - Wash hand basin and low level wc, window to rear, tiled floor.
First Floor Landing - Access to the loft.
Bedroom 1 - 3.51m x 3.33m to robes (11'6" x 10'11" to robes) - Master double bedroom, window to front, built in double wardrobes.
Bedroom 2 - 4.06m x 2.64m (13'4" x 8'8") - Double bedroom, window to rear, built in double wardrobes with open cupboard and fitted desk top.
Bedroom 3 - 3.51m max x 2.87m (11'6" max x 9'5") - Double bedroom, window to front, built in double wardrobes.
Bedroom 4 - 3.10m x 2.11m (10'2" x 6'11") - Window to front, built in double wardrobes.
Bedroom 5 - 2.64m x 1.93m (8'8" x 6'4") - Window to rear.
Bathroom - 3.10m x 1.96m (10'2" x 6'5") - Fitted with a white suite comprising a panel jacuzzi bath, shower enclosure, vanity wash hand basin and close coupled wc, tiled surround, window to rear.
Garden - Brick paved front drive allowing off road parking, small lawn with hedgerow border, outside light, gates side access to generous enclosed rear West facing garden - paved large patio with sunken heated swimming pool and side lawn, outside tap, exterior light, garden shed.
Houses For Sale Glastonbury Road
Houses For Sale Doniford Close
Houses For Sale Southglade
Houses For Sale Bassett Road
Houses For Sale Westminster Drive
Houses For Sale Bridgewater Road
Houses For Sale Cog Road
Houses For Sale Porlock Drive
Houses For Sale Dulverton Drive
Houses For Sale Cannington Close
Houses For Sale Doniford Close
Houses For Sale Southglade
Houses For Sale Bassett Road
Houses For Sale Westminster Drive
Houses For Sale Bridgewater Road
Houses For Sale Cog Road
Houses For Sale Porlock Drive
Houses For Sale Dulverton Drive
Houses For Sale Cannington Close
