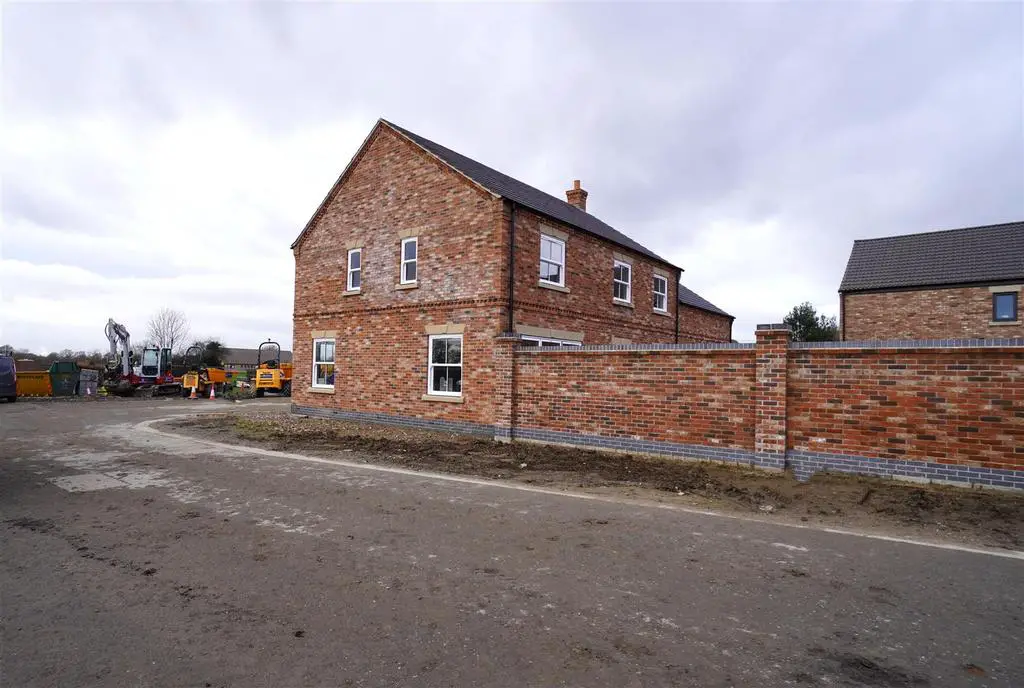
House For Sale £525,000
*EXECUTIVE, 5 BEDROOM DETACHED NEW BUILD IN POPULAR VILLAGE* Watson Drive is another exciting development built by well renowned builders Dimmack Brothers Ltd. Located in a peaceful position off Nanrock Close, within the popular village of Eastrington close to Howden and the motorway networks. The development of approximately 30 new homes comprises a mix of townhouses, semi-detached and detached homes and two bungalows. We are delighted to offer to the market Plot 20, which is the largest plot on the site and briefly comprises, entrance hall, lounge, open plan kitchen/dining/family room, utility, cloakroom, master bedroom with en-suite and dressing room, four further bedrooms one with en-suite and a house bathroom. Outside there is a driveway, double garage and rear garden. The purchaser would have a choice of kitchen, with an allowance of up to £15,000, including fitting.
Description - The property will have the benefit of the following;
Gas central heating
Under floor heating to ground floor
Box sash UPVC double glazed windows
Endurance Solid & secure composite front and rear doors.
Aluminium bifold doors in Kitchen
Security alarm
Choice of fully fitted kitchen with integrated appliances
Fully fitted bathroom suites with tiling
Oak handrails & Newel caps and Oak doors throughout
Turfed rear garden with patio
Entrance Hall - Stairway leading to the first floor. Under stairs storage cupboard.
Lounge - 3.66m x 3.96m (12' x 13) -
Kitchen/Dining/Family Room - 3.66m x 7.62m plus 3.81m x 3.61m (12' x 25' plus 1 - Bi fold doors leading out to the gardens. A modern fitted kitchen will be installed with a range of integrated appliances. The prospective purchaser would have the choice of the style of kitchen and an allowance of up to £15,000 for the kitchen and fitting.
Utility Room - 1.83m x 1.52m (6' x 5') -
Cloakroom -
Landing - Built in storage cupboard
Master Bedroom - 4.67m x 3.81m (15'4" x 12'6") - Roof windows
En-Suite - 1.57m x 2.74m (5'2" x 9') - A modern white suite with shower enclosure.
Dressing Room - 4.67m x 1.83m (15'4" x 6') -
Bedroom Two - 3.66m x 3.66m (12' x 12') - To the rear elevation.
En-Suite - A modern white suite with shower enclosure.
Bedroom Three - 3.96m x 3.35m (13' x 11') - To the front elevation
Bedroom Four - 3.35m x 2.74m (11' x 9') - To the rear elevation
Bedroom Five - 2.74m x 2.74m (9' x 9') - To the rear elevation.
Bathroom - 3.45m x 1.83m (11'4" x 6') - Modern white bathroom suite with separate bath and shower.
Double Garage - 5.94m x 5.94m (19'6" x 19'6") -
Gardens - To the front of the property there is a driveway providing off street parking and giving access to the rear. Gated access down the side of the property to the rear.
To the rear there is a fully enclosed garden which will be turfed.
Description - The property will have the benefit of the following;
Gas central heating
Under floor heating to ground floor
Box sash UPVC double glazed windows
Endurance Solid & secure composite front and rear doors.
Aluminium bifold doors in Kitchen
Security alarm
Choice of fully fitted kitchen with integrated appliances
Fully fitted bathroom suites with tiling
Oak handrails & Newel caps and Oak doors throughout
Turfed rear garden with patio
Entrance Hall - Stairway leading to the first floor. Under stairs storage cupboard.
Lounge - 3.66m x 3.96m (12' x 13) -
Kitchen/Dining/Family Room - 3.66m x 7.62m plus 3.81m x 3.61m (12' x 25' plus 1 - Bi fold doors leading out to the gardens. A modern fitted kitchen will be installed with a range of integrated appliances. The prospective purchaser would have the choice of the style of kitchen and an allowance of up to £15,000 for the kitchen and fitting.
Utility Room - 1.83m x 1.52m (6' x 5') -
Cloakroom -
Landing - Built in storage cupboard
Master Bedroom - 4.67m x 3.81m (15'4" x 12'6") - Roof windows
En-Suite - 1.57m x 2.74m (5'2" x 9') - A modern white suite with shower enclosure.
Dressing Room - 4.67m x 1.83m (15'4" x 6') -
Bedroom Two - 3.66m x 3.66m (12' x 12') - To the rear elevation.
En-Suite - A modern white suite with shower enclosure.
Bedroom Three - 3.96m x 3.35m (13' x 11') - To the front elevation
Bedroom Four - 3.35m x 2.74m (11' x 9') - To the rear elevation
Bedroom Five - 2.74m x 2.74m (9' x 9') - To the rear elevation.
Bathroom - 3.45m x 1.83m (11'4" x 6') - Modern white bathroom suite with separate bath and shower.
Double Garage - 5.94m x 5.94m (19'6" x 19'6") -
Gardens - To the front of the property there is a driveway providing off street parking and giving access to the rear. Gated access down the side of the property to the rear.
To the rear there is a fully enclosed garden which will be turfed.
