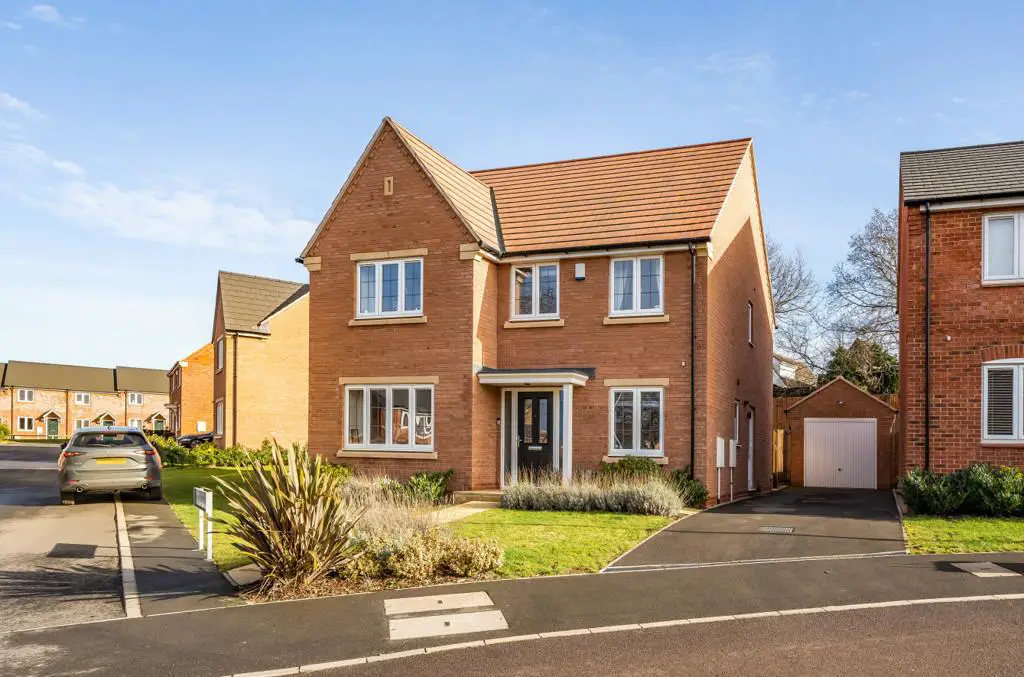
House For Sale £410,000
Introducing a stunning new detached house with 4 bedrooms, nestled in a peaceful residential area. This property exudes a sense of brightness and warmth, creating a truly homely atmosphere. Meticulously maintained, this house is in pristine condition, making it move-in ready for the new homeowners.
The garden offers a serene outdoor space, perfect for relaxation and entertaining guests. Additionally, the property boasts ample off-street parking, ensuring convenience for multiple vehicles.
Inside, the house showcases thoughtfully designed living spaces that seamlessly flow from one room to another. The well-appointed bedrooms provide comfort and privacy, while the open-plan living area encourages a sense of togetherness.
Conveniently located, this property offers easy access to local amenities, schools, and transport links. Whether you're looking for a family home or a peaceful retreat, this detached house is a remarkable option. Don't miss the opportunity to make this house your forever home. Contact us today to arrange a viewing.
Leaders are pleased to welcome to the market this charming 4-bedroom detached house with a bright and homely atmosphere. Well maintained throughout, this property boasts a lovely garden and off-street parking. A perfect family home in a desirable location.
Upon entering the front door the hallway hosts access to;
Reception Room One 4.80m X 3.43m – Double glazed window to the front and side elevation and a radiator.
Reception Room Two 2.29m X 1.96m – Double glazed windows to the front elevation and a radiator.
Kitchen 8.13m X 5.11m – With a range of wall and base units, sink and drainer, radiators, double glazed windows to the rear elevation, double glazed French doors providing access to the garden.
Utility - Offering a range of base units, sink and drainer, radiator and UVPC door providing side access.
Master bedrooms 3.79m X 5.42m - Double glazed windows to the front and side elevation, a walk in wardrobe and access to the ensuite.
Ensuite 2.27m X 1.49m W/C, hand wash basin, heated towel rail and shower cubicle.
Bedroom Two 3.96m X 2.13 – Built in storage, double glazed window to the rear elevation and a radiator.
Bedroom Three 3.43m X 3.07m- Built in double wardrobe, double glazed window to the rear elevation and a radiator.
Bedroom Four 2.88m X 2.57m – Double glazed windows to the front elevation and a radiator.
Bathroom 2.57m X 2.45m - shower, panelled bath, w/c, hand wash basin, heated towel rail and double glazed window to the side elevation.
Externally the property benefits from a rear garden with patio space and lawn. Off road parking for two cars to the side of the property and a detached garage.
The garden offers a serene outdoor space, perfect for relaxation and entertaining guests. Additionally, the property boasts ample off-street parking, ensuring convenience for multiple vehicles.
Inside, the house showcases thoughtfully designed living spaces that seamlessly flow from one room to another. The well-appointed bedrooms provide comfort and privacy, while the open-plan living area encourages a sense of togetherness.
Conveniently located, this property offers easy access to local amenities, schools, and transport links. Whether you're looking for a family home or a peaceful retreat, this detached house is a remarkable option. Don't miss the opportunity to make this house your forever home. Contact us today to arrange a viewing.
Leaders are pleased to welcome to the market this charming 4-bedroom detached house with a bright and homely atmosphere. Well maintained throughout, this property boasts a lovely garden and off-street parking. A perfect family home in a desirable location.
Upon entering the front door the hallway hosts access to;
Reception Room One 4.80m X 3.43m – Double glazed window to the front and side elevation and a radiator.
Reception Room Two 2.29m X 1.96m – Double glazed windows to the front elevation and a radiator.
Kitchen 8.13m X 5.11m – With a range of wall and base units, sink and drainer, radiators, double glazed windows to the rear elevation, double glazed French doors providing access to the garden.
Utility - Offering a range of base units, sink and drainer, radiator and UVPC door providing side access.
Master bedrooms 3.79m X 5.42m - Double glazed windows to the front and side elevation, a walk in wardrobe and access to the ensuite.
Ensuite 2.27m X 1.49m W/C, hand wash basin, heated towel rail and shower cubicle.
Bedroom Two 3.96m X 2.13 – Built in storage, double glazed window to the rear elevation and a radiator.
Bedroom Three 3.43m X 3.07m- Built in double wardrobe, double glazed window to the rear elevation and a radiator.
Bedroom Four 2.88m X 2.57m – Double glazed windows to the front elevation and a radiator.
Bathroom 2.57m X 2.45m - shower, panelled bath, w/c, hand wash basin, heated towel rail and double glazed window to the side elevation.
Externally the property benefits from a rear garden with patio space and lawn. Off road parking for two cars to the side of the property and a detached garage.
