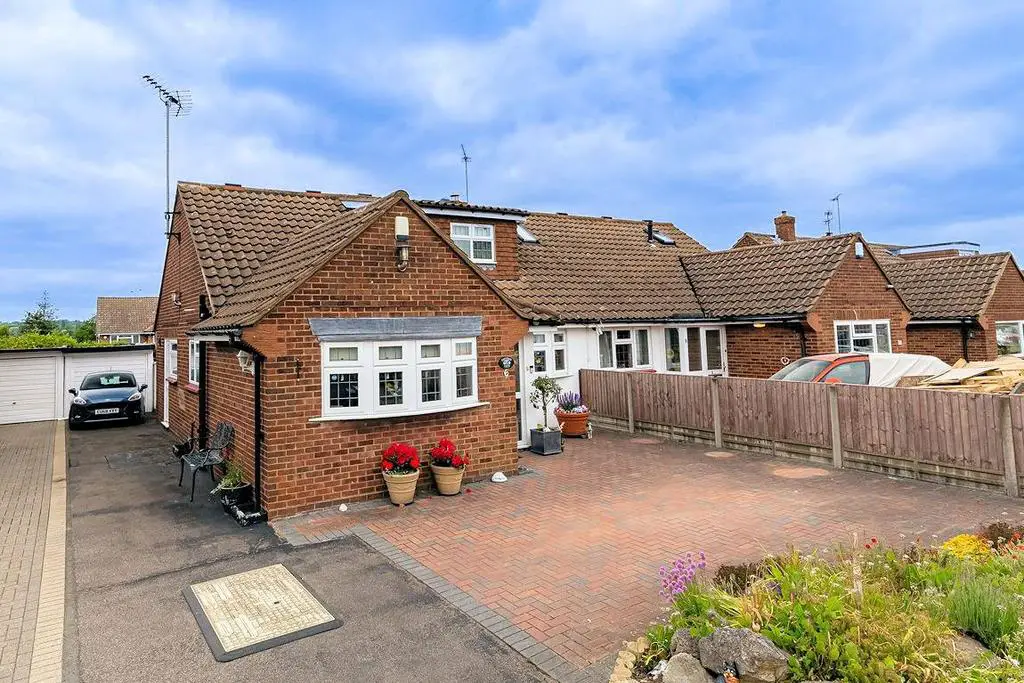
House For Sale £500,000
* PRICE RANGE £500,000 - £530,000 * FABULOUS SEMI-DETACHED BUNGALOW * THREE RECEPTION ROOMS * TWO / THREE BEDROOMS * GARAGE & OFF STREET PARKING * CLOSE TO POPULAR VILLAGE SCHOOL *
A wonderful opportunity to acquire this pretty semi-detached bungalow which has extended accommodation and is set within the heart of Abridge Village. The property is conveniently located for all the local amenities and enjoys a stunning setting which is surrounded by open countryside and arable farmland.
Flexible accommodation currently comprising with an entrance porch leading into an dining room with stairs to first floor, ground floor double bedroom with built in wardrobes and bay window to front, ground floor bathroom, fitted kitchen with door to side, cosy lounge with double doors leading onto a bright and airy conservation overlooking the rear garden. Upstairs enjoys a double bedroom, a single bedroom/office plus a shower room.
Outside to the front has a block paved driveway with flower and shrub borders, along with a driveway leading to a single garage with up and over door which has a door to the rear garden. The rear garden is paved with shrubs borders and a timber cabin and side access.
Alderwood Drive is ideally situated in the heart of this charming village and is situated within a short walk to the local public houses, village deli, restaurants, and the wonderful boutique shops. Abridge sits along the river Roding and has access to open farmland. The larger village of Theydon Bois with its Central Line tube station is approximately 2 miles away and access to the M11 is available at Loughton which is a short drive. Ideally situated for the local primary school "Lambourne Primary School" located in Hoe Lane and the village Cricket Club and ground.
Ground Floor -
Entrance Porch - 1.37m x 1.22m (4'6" x 4' ) -
Dining Area - 3.46m x 5.01m (11'4" x 16'5") -
Bedroom Two (Ground Floor) - 3.43m x 3.18m (11'3" x 10'5") -
Bathroom (Ground Floor) - 2.24m max x 2.01m (7'4" max x 6'7") -
Kitchen - 3.99m x 2.53m (13'1" x 8'4") -
Living Room - 3.60m x 4.70m (11'10" x 15'5") -
Conservatory - 3.53m x 2.62m (11'7" x 8'7" ) -
First Floor -
Bedroom One - 3.92m x 3.44m (12'10" x 11'3") -
Shower Room - 2.54m x 1.55m (8'4" x 5'1") -
Bedroom Three / Office - 2.59m x 2.34m (8'6" x 7'8") -
Outside -
Block Paved Driveway -
Garage - 5.66m x 2.39m (18'7" x 7'10") -
Rear Garden - 10.49m max x 6.71m (34'5" max x 22') -
A wonderful opportunity to acquire this pretty semi-detached bungalow which has extended accommodation and is set within the heart of Abridge Village. The property is conveniently located for all the local amenities and enjoys a stunning setting which is surrounded by open countryside and arable farmland.
Flexible accommodation currently comprising with an entrance porch leading into an dining room with stairs to first floor, ground floor double bedroom with built in wardrobes and bay window to front, ground floor bathroom, fitted kitchen with door to side, cosy lounge with double doors leading onto a bright and airy conservation overlooking the rear garden. Upstairs enjoys a double bedroom, a single bedroom/office plus a shower room.
Outside to the front has a block paved driveway with flower and shrub borders, along with a driveway leading to a single garage with up and over door which has a door to the rear garden. The rear garden is paved with shrubs borders and a timber cabin and side access.
Alderwood Drive is ideally situated in the heart of this charming village and is situated within a short walk to the local public houses, village deli, restaurants, and the wonderful boutique shops. Abridge sits along the river Roding and has access to open farmland. The larger village of Theydon Bois with its Central Line tube station is approximately 2 miles away and access to the M11 is available at Loughton which is a short drive. Ideally situated for the local primary school "Lambourne Primary School" located in Hoe Lane and the village Cricket Club and ground.
Ground Floor -
Entrance Porch - 1.37m x 1.22m (4'6" x 4' ) -
Dining Area - 3.46m x 5.01m (11'4" x 16'5") -
Bedroom Two (Ground Floor) - 3.43m x 3.18m (11'3" x 10'5") -
Bathroom (Ground Floor) - 2.24m max x 2.01m (7'4" max x 6'7") -
Kitchen - 3.99m x 2.53m (13'1" x 8'4") -
Living Room - 3.60m x 4.70m (11'10" x 15'5") -
Conservatory - 3.53m x 2.62m (11'7" x 8'7" ) -
First Floor -
Bedroom One - 3.92m x 3.44m (12'10" x 11'3") -
Shower Room - 2.54m x 1.55m (8'4" x 5'1") -
Bedroom Three / Office - 2.59m x 2.34m (8'6" x 7'8") -
Outside -
Block Paved Driveway -
Garage - 5.66m x 2.39m (18'7" x 7'10") -
Rear Garden - 10.49m max x 6.71m (34'5" max x 22') -