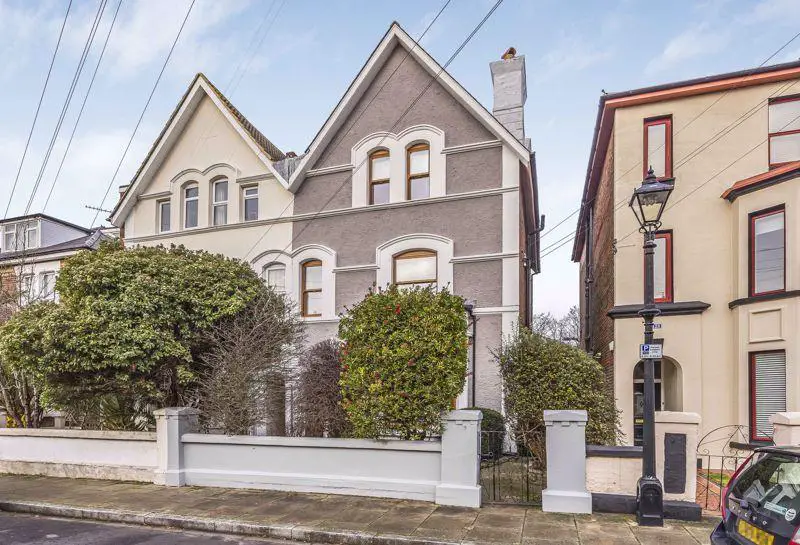
House For Sale £795,000
* VIEW OUR 360 DEGREE VIRTUAL TOUR * We are delighted to offer for sale this STUNNNG Victorian Semi- detached family residence located within the Campbell Road Conservation Area just around the corner from the FASHIONABLE Albert Road district of Southsea. While the Kings Theatre, independent cafes, bars and restaurants are all within a short walk, the property sits in an extremely quiet sought after location, rarely experienced in such a central location. It also benefits from transport links to London (Waterloo) and ferry crossing to the Isle of Wight. The property is also perfectly located within a short walk to a choice of excellent private schooling, colleges and Portsmouth University. Spanning a spacious layout of over 2,000 sq.ft (192.7 sq.m) over three floors, this BEAUTIFULLY presented home comprises; entrance porch, reception hall, cloakroom, snug area, living room with open fireplace and plantation shutters, separate dining room and a versatile 21' kitchen/breakfast/family room on the ground floor. The upper floors feature five GENEROUS bedrooms including two en-suite shower rooms to the master bedroom and guest/second bedroom plus a LUXURY 15' family bathroom. There is also a very useful access to a 25ft boarded eaves storage space as well as a full size loft area. Externally, there is a small courtyard to the front of the property with side access gate leading to a good size enclosed WALLED garden with bi-fold gates leading to a hardstanding for two cars together with an Electric Charging point . Early viewing strongly recommended.
Recessed Porch
Reception Hall
incorporating a snug reading area and range of storage cubboards
Cloakroom
Living Room - 17' 8'' into bay x 14' 1'' (5.38m x 4.29m)
With open fireplace and adjoining log shelving
Dining Room - 13' 0'' x 11' 6'' (3.96m x 3.50m)
Kitchen/Breakfast/Family Room - 21' 7'' x 10' 9'' (6.57m x 3.27m)
First Floor - Mezzanine
Bedroom 5 - 10' 9'' x 9' 9'' (3.27m x 2.97m)
Family Bathroom - 15' 1'' x 5' 9'' (4.59m x 1.75m)
First Floor Landing
Master Bedroom - 17' 6'' x 15' 1'' overall (5.33m x 4.59m)
En-Suite Shower Room - 11' 3'' x 4' 8'' overall (3.43m x 1.42m)
Bedroom 3 - 13' 0'' x 11' 5'' (3.96m x 3.48m)
Second Floor Landing
Bedroom 2/Guest Bedroom Suite - 17' 7'' x 15' 0'' overall (5.36m x 4.57m)
En-Suite Shower Room - 11' 3'' x 4' 8'' (3.43m x 1.42m)
Bedroom 4 - 13' 1'' x 11' 7'' (3.98m x 3.53m)
Rear Garden
Good size walled garden with side pedestrian access plus bi-fold gates to vehicular rear access via Wilson grove leading to hardstanding for two cars plus an Electric Charging Point
Council Tax Band: E
Tenure: Freehold
Recessed Porch
Reception Hall
incorporating a snug reading area and range of storage cubboards
Cloakroom
Living Room - 17' 8'' into bay x 14' 1'' (5.38m x 4.29m)
With open fireplace and adjoining log shelving
Dining Room - 13' 0'' x 11' 6'' (3.96m x 3.50m)
Kitchen/Breakfast/Family Room - 21' 7'' x 10' 9'' (6.57m x 3.27m)
First Floor - Mezzanine
Bedroom 5 - 10' 9'' x 9' 9'' (3.27m x 2.97m)
Family Bathroom - 15' 1'' x 5' 9'' (4.59m x 1.75m)
First Floor Landing
Master Bedroom - 17' 6'' x 15' 1'' overall (5.33m x 4.59m)
En-Suite Shower Room - 11' 3'' x 4' 8'' overall (3.43m x 1.42m)
Bedroom 3 - 13' 0'' x 11' 5'' (3.96m x 3.48m)
Second Floor Landing
Bedroom 2/Guest Bedroom Suite - 17' 7'' x 15' 0'' overall (5.36m x 4.57m)
En-Suite Shower Room - 11' 3'' x 4' 8'' (3.43m x 1.42m)
Bedroom 4 - 13' 1'' x 11' 7'' (3.98m x 3.53m)
Rear Garden
Good size walled garden with side pedestrian access plus bi-fold gates to vehicular rear access via Wilson grove leading to hardstanding for two cars plus an Electric Charging Point
Council Tax Band: E
Tenure: Freehold
Houses For Sale Chelsea Road
Houses For Sale Albert Grove
Houses For Sale Wilson Grove
Houses For Sale Inglis Road
Houses For Sale Outram Road
Houses For Sale Victoria Grove
Houses For Sale Campbell Road
Houses For Sale Livingstone Road
Houses For Sale Goodwood Road
Houses For Sale Lorne Road
Houses For Sale St Bartholomew's Gardens
Houses For Sale Oxford Road
Houses For Sale Albert Grove
Houses For Sale Wilson Grove
Houses For Sale Inglis Road
Houses For Sale Outram Road
Houses For Sale Victoria Grove
Houses For Sale Campbell Road
Houses For Sale Livingstone Road
Houses For Sale Goodwood Road
Houses For Sale Lorne Road
Houses For Sale St Bartholomew's Gardens
Houses For Sale Oxford Road