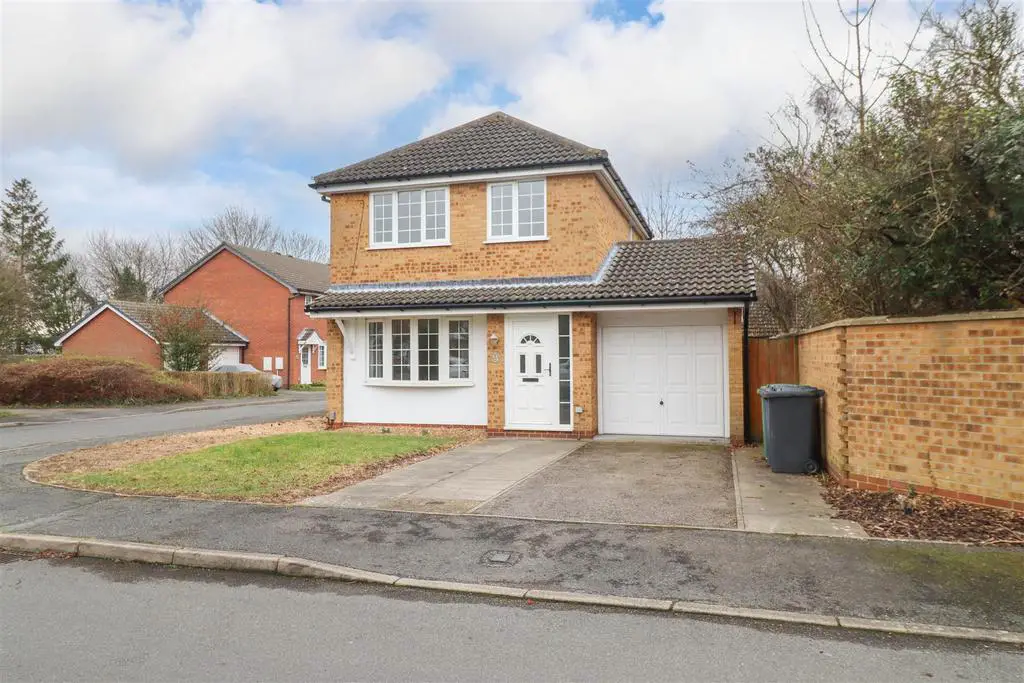
House For Rent £1,700
A superbly presented 3 bedroom detached house situated in a cul-de-sac in a well regarded modern development. The property has recently been redecorated and benefits from a large sitting room, a newly fitted kitchen/dining room and 3 bedrooms and a bathroom on the first floor. Additional features include gas central heating, a garage, driveway and a part walled garden. EPC: D, Council Tax Band D. Available Now.
Entrance Hall - with part glazed uPVC double glazed entrance door, laminate flooring, stairs leading to the first floor, radiator.
Sitting Room - 4.22 x 4.00 (13'10" x 13'1") - with laminate flooring, radiator, recessed ceiling spotlights, bay window to the front aspect.
Kitchen/Dining Room - 4.92 x 2.95 (16'1" x 9'8") - a superb newly fitted kitchen with 1.5 bowl stainless steel sink unit and drainer with mixer tap, fitted base and wall mounted units, worktops, integrated appliances including a Bosch oven, 4 ring induction hob with extractor over, dishwasher and fridge/freezer, breakfast bar, laminate flooring, radiator, recessed ceiling spotlights, 2 windows to the rear aspect, integral door leading to the garage.
First Floor Landing - with access to roof space, airing cupboard with cylinder, window to the side aspect.
Bedroom 1 - 3.56 x 2.81 (11'8" x 9'2") - with built in cupboard with shelving, radiator, window to the front aspect.
Bedroom 2 - 3.05 x 2.87 (10'0" x 9'4") - with built-in cupboard, radiator, window to the rear asepct.
Bedroom 3 - 2.70m (max) x 2.03 (8'10" (max) x 6'7") - with built-in cupboard, radiator, window to the front aspect.
Bathroom - with paneled bath with mixer tap and shower over, pedestal hand basin, low level WC, tiled walls and flooring, radiator, window to the rear aspect.
Outside - The front of the property is an open plan garden laid to lawn with a shingled side garden, paved pathway to the entrance door and driveway with off-road parking leading to the garage.
The rear garden is part walled and laid to lawn with an outside light and a timber shed.
Garage - 5.37 x 2.31 (17'7" x 7'6") - (internal measurements) with metal up and over door to front, light and power, wall mounted Vaillant gas fired central heating boiler, half glazed door leading to the rear garden.
Entrance Hall - with part glazed uPVC double glazed entrance door, laminate flooring, stairs leading to the first floor, radiator.
Sitting Room - 4.22 x 4.00 (13'10" x 13'1") - with laminate flooring, radiator, recessed ceiling spotlights, bay window to the front aspect.
Kitchen/Dining Room - 4.92 x 2.95 (16'1" x 9'8") - a superb newly fitted kitchen with 1.5 bowl stainless steel sink unit and drainer with mixer tap, fitted base and wall mounted units, worktops, integrated appliances including a Bosch oven, 4 ring induction hob with extractor over, dishwasher and fridge/freezer, breakfast bar, laminate flooring, radiator, recessed ceiling spotlights, 2 windows to the rear aspect, integral door leading to the garage.
First Floor Landing - with access to roof space, airing cupboard with cylinder, window to the side aspect.
Bedroom 1 - 3.56 x 2.81 (11'8" x 9'2") - with built in cupboard with shelving, radiator, window to the front aspect.
Bedroom 2 - 3.05 x 2.87 (10'0" x 9'4") - with built-in cupboard, radiator, window to the rear asepct.
Bedroom 3 - 2.70m (max) x 2.03 (8'10" (max) x 6'7") - with built-in cupboard, radiator, window to the front aspect.
Bathroom - with paneled bath with mixer tap and shower over, pedestal hand basin, low level WC, tiled walls and flooring, radiator, window to the rear aspect.
Outside - The front of the property is an open plan garden laid to lawn with a shingled side garden, paved pathway to the entrance door and driveway with off-road parking leading to the garage.
The rear garden is part walled and laid to lawn with an outside light and a timber shed.
Garage - 5.37 x 2.31 (17'7" x 7'6") - (internal measurements) with metal up and over door to front, light and power, wall mounted Vaillant gas fired central heating boiler, half glazed door leading to the rear garden.
