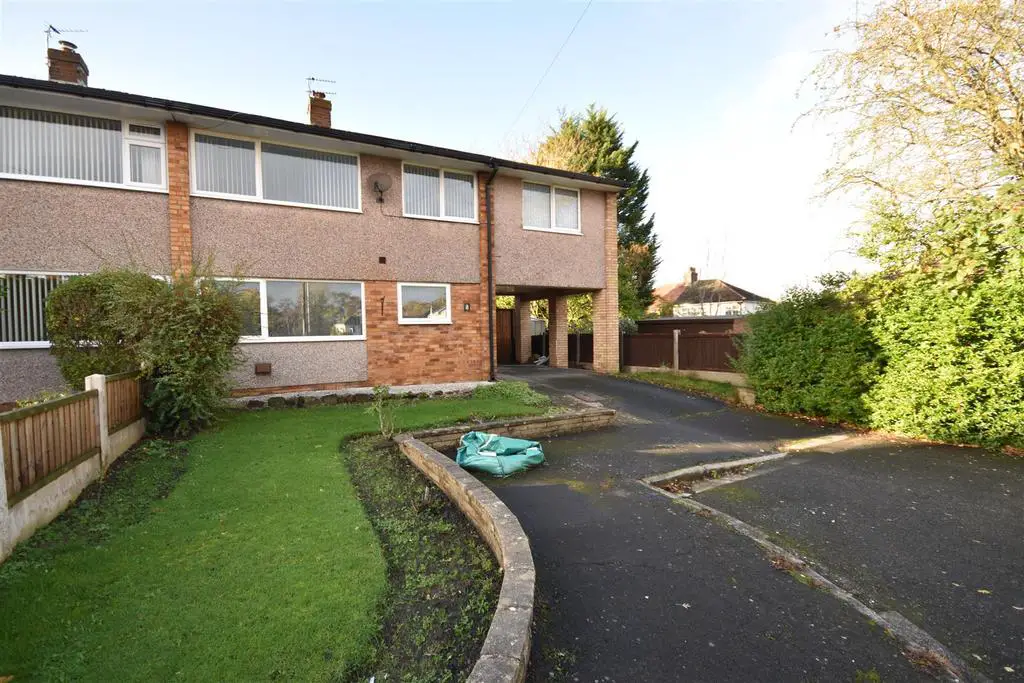
House For Rent £1,250
* Quiet Cul-De-Sac * Rare Four Bedroom House * Immaculate Condition * Available Now *
Hewitt Adams is delighted to offer TO LET this stunning Four Bedroom Semi-Detached House on Kingsley Close, Pensby.
The property has been refurbished to an excellent standard and will make an incredible family home, some of the improvements include; New Kitchen and Utility area, new carpets and freshly decorated.
In brief the ground floor of the property consists of: Entrance Hallway, WC, Lounge, Dining Room, Kitchen and Utility Area. The first floor offers Four Bedrooms, WC and a Shower Room. Externally there are front and rear Gardens and a Driveway for two cars.
The property also benefits from double glazed windows and gas central heating.
Small Pets Considered, No Smokers, Unfurnished, Available Now
Entrance - uPVC door to the Hallway.
Hallway - Wooden flooring, radiator.
Wc - WC, wall hung wash basin with mixer tap, tiled flooring.
Kitchen - 2.97mx2.69m (9'09x8'10) - Wall and base units with worktops, inset sink and drainer with mixer tap, free standing cooker with overhead extractor fan, space for a dishwasher, meter cupboard, window to the rear elevation, open to the Utility area.
Utility Area - 3.00mx2.31m (9'10x7'07) - Base units with worktops, space for the following free standing white goods: Drier (outlet for vented system), washing machine and tall fridge /freezer. There are windows to the side and rear elevation along with a uPVC door allowing access to the Garden.
Lounge - 5.59mx3.94m (18'04x12'11) - Two windows to the front elevation, radiator, gas fire.
Dining Room - 6.12mx2.77m (20'01x9'01) - Window to the rear elevation, radiator, staircase to the first floor accommodation.
Landing - Two storage cupboards.
Bedroom 1 - 4.45mx3.38m (14'07x11'01) - Window to the front elevation, radiator.
Bedroom 2 - 3.35mx3.07m (11'0x10'01) - Window to the front elevation, radiator, fitted mirrored wardrobes.
Bedroom 3 - 3.81mx3.02m (12'06x9'11) - Window to the rear elevation, radiator, two fitted cupboards, concealed boiler.
Bedroom 4 - 2.54mx2.44m (8'04x8'0) - Window to the front elevation, radiator.
Wc - WC, window to the side elevation.
Shower Room - Shower cubicle, wash basin vanity unit with mixer tap, radiator, inset spot lights window to the side elevation.
Externally - Front Elevation - Laid to lawn section, borders, Driveway for two cars, gated access to the rear.
Externally - Rear Elevation - Mainly laid to lawn with planted borders, paved patio area, metal shed, fenced boundaries.
Hewitt Adams is delighted to offer TO LET this stunning Four Bedroom Semi-Detached House on Kingsley Close, Pensby.
The property has been refurbished to an excellent standard and will make an incredible family home, some of the improvements include; New Kitchen and Utility area, new carpets and freshly decorated.
In brief the ground floor of the property consists of: Entrance Hallway, WC, Lounge, Dining Room, Kitchen and Utility Area. The first floor offers Four Bedrooms, WC and a Shower Room. Externally there are front and rear Gardens and a Driveway for two cars.
The property also benefits from double glazed windows and gas central heating.
Small Pets Considered, No Smokers, Unfurnished, Available Now
Entrance - uPVC door to the Hallway.
Hallway - Wooden flooring, radiator.
Wc - WC, wall hung wash basin with mixer tap, tiled flooring.
Kitchen - 2.97mx2.69m (9'09x8'10) - Wall and base units with worktops, inset sink and drainer with mixer tap, free standing cooker with overhead extractor fan, space for a dishwasher, meter cupboard, window to the rear elevation, open to the Utility area.
Utility Area - 3.00mx2.31m (9'10x7'07) - Base units with worktops, space for the following free standing white goods: Drier (outlet for vented system), washing machine and tall fridge /freezer. There are windows to the side and rear elevation along with a uPVC door allowing access to the Garden.
Lounge - 5.59mx3.94m (18'04x12'11) - Two windows to the front elevation, radiator, gas fire.
Dining Room - 6.12mx2.77m (20'01x9'01) - Window to the rear elevation, radiator, staircase to the first floor accommodation.
Landing - Two storage cupboards.
Bedroom 1 - 4.45mx3.38m (14'07x11'01) - Window to the front elevation, radiator.
Bedroom 2 - 3.35mx3.07m (11'0x10'01) - Window to the front elevation, radiator, fitted mirrored wardrobes.
Bedroom 3 - 3.81mx3.02m (12'06x9'11) - Window to the rear elevation, radiator, two fitted cupboards, concealed boiler.
Bedroom 4 - 2.54mx2.44m (8'04x8'0) - Window to the front elevation, radiator.
Wc - WC, window to the side elevation.
Shower Room - Shower cubicle, wash basin vanity unit with mixer tap, radiator, inset spot lights window to the side elevation.
Externally - Front Elevation - Laid to lawn section, borders, Driveway for two cars, gated access to the rear.
Externally - Rear Elevation - Mainly laid to lawn with planted borders, paved patio area, metal shed, fenced boundaries.