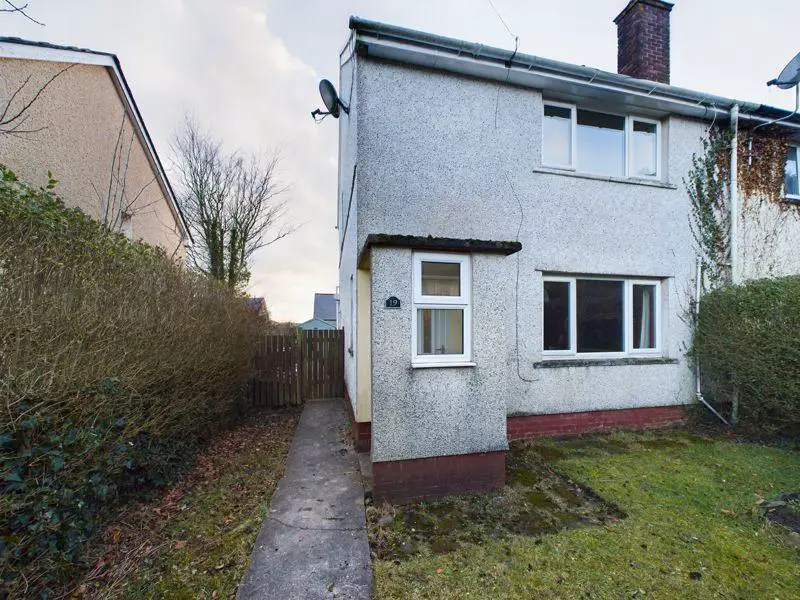
House For Sale £135,000
The property itself is a traditional semi-detached house with a nicely proportioned, conventional layout that incorporates an open front porch, entrance hall, sitting room, kitchen/dining area and conservatory, two first floor bedrooms and family bathroom plus a very useful loft area with concealed staircase from the first floor landing. There are enclosed gardens to both the front and rear and the front garden has enough space to provide a potential off road parking facility (subject to the necessary consents).
SITUATION
The property is situated within a small cul de sac on the northern fringe of the town of Brynmawr and being located just off the A465 Heads Of The Valley link road excellent road links are accessed in all directions which is supplemented by railway stations at Ebbw Vale at Abergavenny with direct access to Cardiff & Newport. The town has a rich industrial heritage and is located just south of the Bannau Brycheiniog National Park. Brynmawr has been the subject of major investment in more recent years with improvements in infrastructure and a new out of town retail park including a large Asda superstore. The town provides schooling for Primary and Secondary age children and there are minor injury hospitals at both Ebbw Vale and Abergavenny.
PORCH
An open plan porch providing useful shelter from the weather when entering the house.
HALLWAY
Entered from the front porch via a UPVC double glazed entrance door, radiator, staircase to the first floor, wood effect laminate flooring, UPVC double glazed window to the side.
SITTING ROOM
Wood effect laminate flooring, radiator, large UPVC double glazed window to the front, central chimney breast with raised hearth, fireplace recess and shelving to alcoves on either side, coved ceiling, small understairs cupboard.
KITCHEN/DINER
A neatly fitted kitchen with a matching range of base and wall units incorporating drawers and cupboards, contrasting fitted worktops with tiled splashback and an inset stainless steel sink unit. Space and plumbing for washing machine and slimline dishwasher, gas cooker point with integrated cooker hood over, space for upright fridge/freezer, radiator, large UPVC double glazed window to the rear, walk in understairs pantry, contrasting floor tiles, wall mounted central heating thermostat, UPVC double glazed entrance door opening to :-
CONSERVATORY
Double glazed construction with low brick walls and hipped polycarbonate roof, opening top light windows, floor tiles to match the kitchen, double doors opening onto the rear garden.
FIRST FLOOR
LANDING
Staircase from the ground floor, UPVC double glazed window to the side, double doors providing access to the loft staircase.
BEDROOM ONE
Double glazed window with fitted roller blind to the rear enjoying rooftop views across the valley, radiator.
BEDROOM TWO
Double glazed window with fitted vertical blind enjoying a front aspect, radiator, built in cupboard with double doors housing a wall mounted BAXI gas fired combination type boiler and linen shelving.
BATHROOM
Fitted with a modern suite in white with chrome fittings and comprising a moulded panelled bath with fully tiled surround and MIRA electric shower unit and glazed shower screen over, pedestal wash hand basin with mixer tap, close coupled toilet with push button dual flush cistern, radiator, wood effect laminate flooring, frosted UPVC double glazed window to the rear.
LOFT AREA
Accessed via a concealed staircase from the landing and with limited headroom throughout the length and incorporating a radiator, eaves storage space and a double glazed Velux roof window with fitted black out blind.
OUTSIDE
FRONT
A level and principally lawned front garden sits behind a mature mixed hedge with gated pathway leading up to the front entrance and along the side towards the rear. On street parking is available within the cul de sac but the garden area provides enough space for potential off road parking subject to the necessary consents. A gated side pathway leads to the rear.
REAR
From the Conservatory the garden opens onto a level paved sitting area enjoying a southerly aspect and matching paved pathway along the side towards the entrance gate, integral garden storage shed to the side and there is a small lawn, outside water tap and the entire garden is enclosed nicely by fence/hedge borders.
GENERAL
Tenure - We are informed the property is Freehold. Intending purchasers should make their own enquiries via their solicitors.Services - Mains gas, electricity, water, and drainage are connected to the house.Council Tax - Band A (Blaenau Gwent Council)EPC Rating - Band DFlood Risk - No flood risk from rivers according to NRW See- The property is registered with HMLR under title number CYM207265 and we are not aware of any covenants that affect the property.Broadband - Standard and superfast broadband available. network - Three, EE, O2 and Vodaphone indoor coverage See Strictly by appointment with the AgentsT[use Contact Agent Button] E [use Contact Agent Button]
Council Tax Band: A
Tenure: Freehold
Houses For Sale Harcourt Road
Houses For Sale Hill Crest
Houses For Sale Birch Grove
Houses For Sale Hill Crescent
Houses For Sale Heol Ganol
Houses For Sale Sunnybank
Houses For Sale Gurnos Estate
Houses For Sale Cemetery Road
Houses For Sale Hill Street
Houses For Sale Brynawel
Houses For Sale Fitzroy Street
Houses For Sale Hill Crest
Houses For Sale Birch Grove
Houses For Sale Hill Crescent
Houses For Sale Heol Ganol
Houses For Sale Sunnybank
Houses For Sale Gurnos Estate
Houses For Sale Cemetery Road
Houses For Sale Hill Street
Houses For Sale Brynawel
Houses For Sale Fitzroy Street
