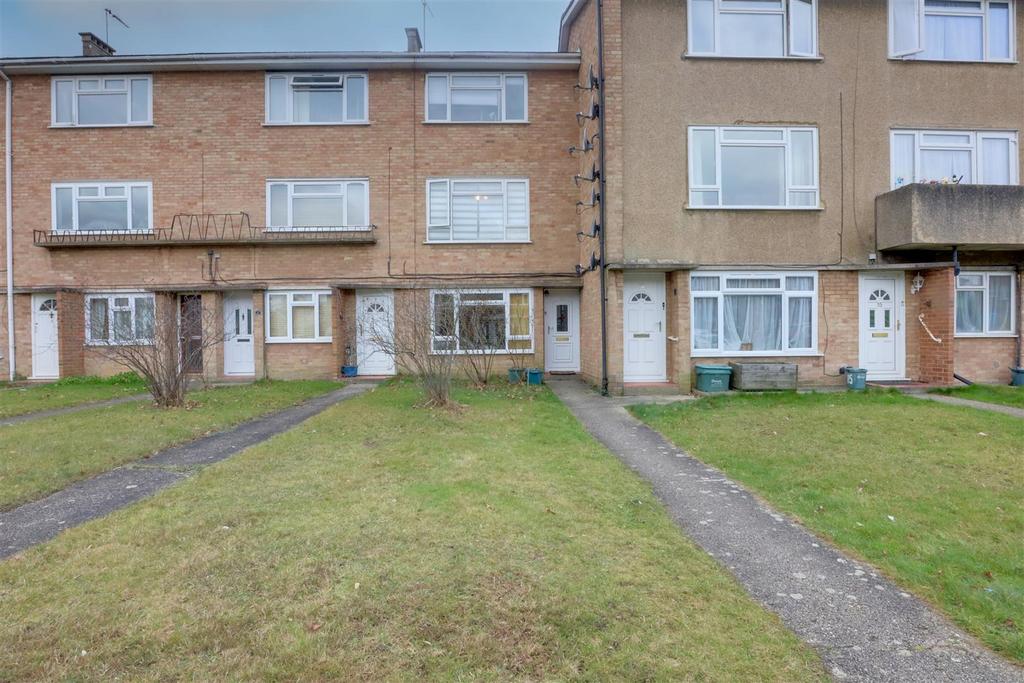
3 bed Flat For Sale £260,000
In the heart of old Springfield lies a delightful three-bedroom duplex maisonette, strategically positioned near the upcoming Beaulieu Park station. This sought-after locale is near local shops, schools, and various transport links in and around Chelmsford. Inside, the property boasts generous living spaces, including a well-designed kitchen/diner, a separate lounge, three sizable bedrooms (two doubles and a single), and a family bathroom. With ample storage options and access to a private rear garden plus parking to the rear, this residence is perfect for first-time homebuyers or those seeking a sound investment. To truly grasp the appeal of this property, we highly recommend scheduling an internal viewing.
Ground Floor - Double-glazed entrance door, leading to a flight of stairs to landing.
Entrance Hall Way - Fitted carpet, storage cupboard under the stairs housing electrical consumer unit.
Kitchen/Diner - 4.29 x 2.98 (14'0" x 9'9") - The kitchen comes with matching wall and base units, roll-edge worktops, and a one-and-a-half stainless steel sink. It's equipped with an integrated microwave, fridge/freezer, an electric oven, and a gas hob with an overhead extractor fan. There's also space and plumbing for a washing machine. The double-glazed window to the rear, a double-glazed door to the garden, and a radiator complete the space, along with extra wall-mounted cupboards.
Lounge - 4.20 x 4.43max (13'9" x 14'6"ax) - Double glazed window to front, fitted carpet, radiator, stairs to second floor.
Landing - Two storage cupboards, one housing combination boiler, loft access, fitted carpet, built-in wardrobe.
Master Bedroom - 4.16 x 2.46 (13'7" x 8'0") - Double glazed window to front aspect fitted carpet, radiator.
Bedroom Two - 3.07 x 2.32 (10'0" x 7'7") - Double glazed window to rear aspect fitted carpet, radiator.
Bedroom Three - 2.13 x 1.98 (6'11" x 6'5") - Double glazed window to front aspect fitted carpet, radiator.
Bathroom - 1.65 x 1.81 (5'4" x 5'11") - Suite comprising of low-level WC, wash hand basin, panel bath with shower attachment over, heated towel rail. Tiled walls and flooring, obscure double-glazed window to rear.
Rear Garden - Patio area with the remainder laid with artificial turf.
Parking - One Parking space.
Ground Floor - Double-glazed entrance door, leading to a flight of stairs to landing.
Entrance Hall Way - Fitted carpet, storage cupboard under the stairs housing electrical consumer unit.
Kitchen/Diner - 4.29 x 2.98 (14'0" x 9'9") - The kitchen comes with matching wall and base units, roll-edge worktops, and a one-and-a-half stainless steel sink. It's equipped with an integrated microwave, fridge/freezer, an electric oven, and a gas hob with an overhead extractor fan. There's also space and plumbing for a washing machine. The double-glazed window to the rear, a double-glazed door to the garden, and a radiator complete the space, along with extra wall-mounted cupboards.
Lounge - 4.20 x 4.43max (13'9" x 14'6"ax) - Double glazed window to front, fitted carpet, radiator, stairs to second floor.
Landing - Two storage cupboards, one housing combination boiler, loft access, fitted carpet, built-in wardrobe.
Master Bedroom - 4.16 x 2.46 (13'7" x 8'0") - Double glazed window to front aspect fitted carpet, radiator.
Bedroom Two - 3.07 x 2.32 (10'0" x 7'7") - Double glazed window to rear aspect fitted carpet, radiator.
Bedroom Three - 2.13 x 1.98 (6'11" x 6'5") - Double glazed window to front aspect fitted carpet, radiator.
Bathroom - 1.65 x 1.81 (5'4" x 5'11") - Suite comprising of low-level WC, wash hand basin, panel bath with shower attachment over, heated towel rail. Tiled walls and flooring, obscure double-glazed window to rear.
Rear Garden - Patio area with the remainder laid with artificial turf.
Parking - One Parking space.
