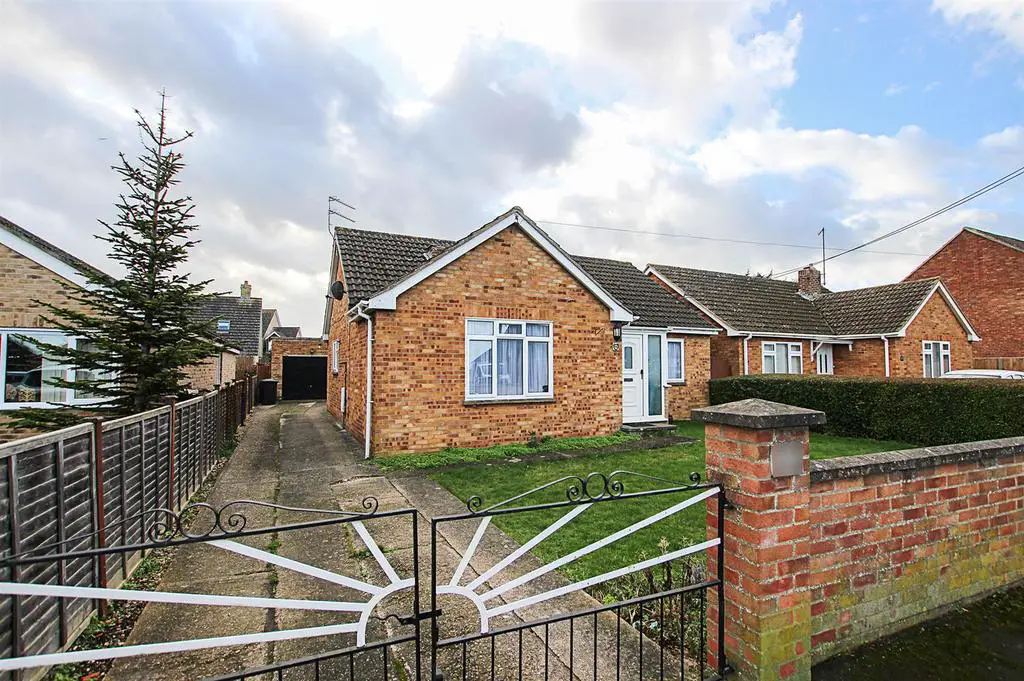
House For Sale £395,000
An established detached bungalow located within this thriving and highly regarded village and offered for sale with no onward chain.
Nestling on a generous size plot, this property offers accommodation to include entrance hall, living room, kitchen/dining room, conservatory, two double bedrooms and bathroom. Benefiting from double glazing.
Externally the property offers a lovely and extensive garden, driveway and detached tandem length garage/workshop.
Council Tax D (East Cambridgeshire)
EPC (D)
Porch: - Double glazed front entrance door through to the:
Entrance Hall - Airing cupboard and door through to the:
Living Room - 4.59 x 3.78 (15'0" x 12'4") - Spacious living room with TV connection point, radiator and window to the front aspect.
Kitchen/Breakfast Room - 5.04 x 3.77 (16'6" x 12'4") - Fitted with a range of both eye and base level storage units with working tops over, inset stainless steel sink and drainer with mixer tap, integrated electric hob and double oven, space and plumbing for a fridge/freezer and washing machine. Laid wooden style flooring, radiator and window to the side aspect.
Conservatory - 5.48 x 2.58 (17'11" x 8'5") - Laid to carpet, radiator and French doors out to the rear garden.
Bedroom 1 - 3.41 x 3.28 (11'2" x 10'9") - Double bedroom with fitted wardrobes, radiator and window to the rear aspect.
Bedroom 2 - 3.41 x 3.13 (11'2" x 10'3") - Double bedroom with fitted wardrobes, radiator and window to the front aspect.
Bathroom - 2.94 x 1.98 (9'7" x 6'5") - Low level WC, wash basin, panelled bath and window to the rear aspect.
Outside - Front - Laid to lawn frontage boarded by bricked wall and mature hedging, pathway to the front entrance. Bloc paved driveway with space for up to three vehicles and leading up to the garage.
Outside - Rear - Fully enclosed rear garden predominately laid to lawn with extensive paved patio area, raised flower beds, timber garden shed and variety of mature hedging and shrubs. Side access to garage and side pedestrian gate.
Garage - 9.04 x 3.19 (29'7" x 10'5" ) - With up and over door.
Nestling on a generous size plot, this property offers accommodation to include entrance hall, living room, kitchen/dining room, conservatory, two double bedrooms and bathroom. Benefiting from double glazing.
Externally the property offers a lovely and extensive garden, driveway and detached tandem length garage/workshop.
Council Tax D (East Cambridgeshire)
EPC (D)
Porch: - Double glazed front entrance door through to the:
Entrance Hall - Airing cupboard and door through to the:
Living Room - 4.59 x 3.78 (15'0" x 12'4") - Spacious living room with TV connection point, radiator and window to the front aspect.
Kitchen/Breakfast Room - 5.04 x 3.77 (16'6" x 12'4") - Fitted with a range of both eye and base level storage units with working tops over, inset stainless steel sink and drainer with mixer tap, integrated electric hob and double oven, space and plumbing for a fridge/freezer and washing machine. Laid wooden style flooring, radiator and window to the side aspect.
Conservatory - 5.48 x 2.58 (17'11" x 8'5") - Laid to carpet, radiator and French doors out to the rear garden.
Bedroom 1 - 3.41 x 3.28 (11'2" x 10'9") - Double bedroom with fitted wardrobes, radiator and window to the rear aspect.
Bedroom 2 - 3.41 x 3.13 (11'2" x 10'3") - Double bedroom with fitted wardrobes, radiator and window to the front aspect.
Bathroom - 2.94 x 1.98 (9'7" x 6'5") - Low level WC, wash basin, panelled bath and window to the rear aspect.
Outside - Front - Laid to lawn frontage boarded by bricked wall and mature hedging, pathway to the front entrance. Bloc paved driveway with space for up to three vehicles and leading up to the garage.
Outside - Rear - Fully enclosed rear garden predominately laid to lawn with extensive paved patio area, raised flower beds, timber garden shed and variety of mature hedging and shrubs. Side access to garage and side pedestrian gate.
Garage - 9.04 x 3.19 (29'7" x 10'5" ) - With up and over door.