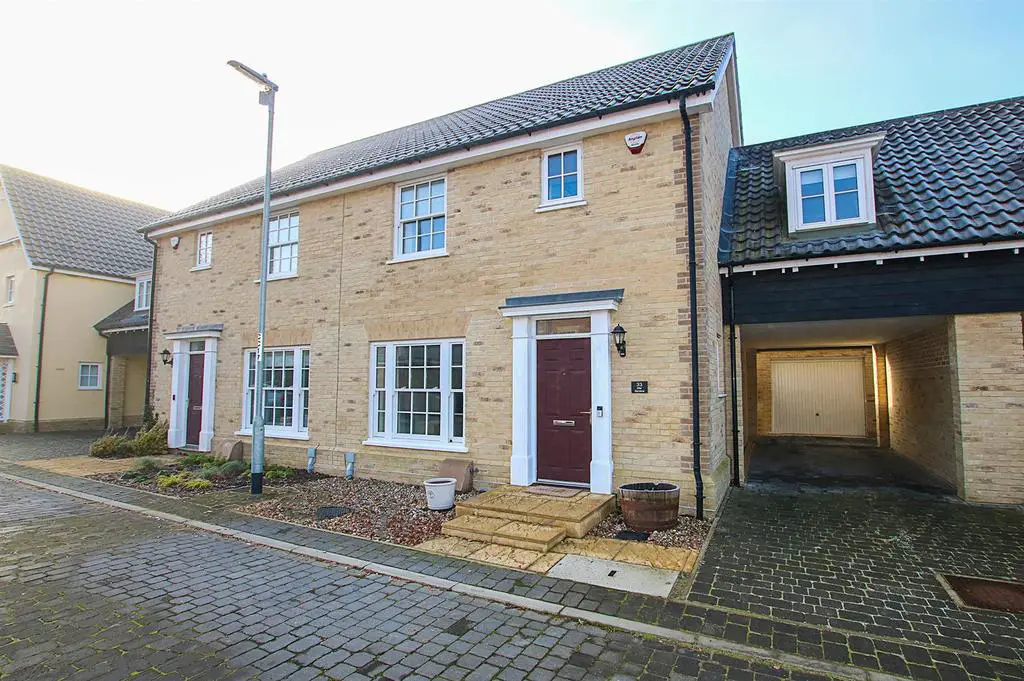
House For Sale £390,000
This imposing and superbly presented three bedroom semi detached home is located toward the end of a quiet cul de sace.
With accommodation comprising entrance hall, cloakroom, living room opening to full width kitchen/dining room to the ground floor and three double bedrooms, ensuite to master and family bathroom to the first floor.
Pleasant rear garden, detached garage and covered parking.
Offered for sale with no onward chain.
Council Tax C (East Cambridgeshire)
EPC B
Accommodation Details: - Fully glazed front entrance door leading through to the:
Entrance Hall - Staircase rising to the first floor with storage cupboard under, radiator and door through to the:
Living Room - 4.78 x 3.32 (15'8" x 10'10") - Spacious living room with TV connection point, radiators, sash window to the front aspect and double doors through to the:
Kitchen/Dining Room - 5.40 x 2.70 (17'8" x 8'10") - Fitted with both eye and base level storage units and working tops over, tiled splashback areas, inset stainless steel sink and drainer with mixer tap, integrated oven with four ring gas burner hob and extractor fan. Space and plumbing for free standing fridge/freezer, dishwasher and washing machine. Radiator, window and French style door to the rear aspect.
Cloakroom - Low level WC, pedestal wash basin, radiator and obscured window to the side aspect.
First Floor Landing - Airing cupboard and door through to the:
Master Bedroom - 3.97 x 3.32 (13'0" x 10'10") - Double bedroom with storage cupboard, radiator, window to the front aspect and door through to the:
Ensuite - Three piece suite comprising of a low level WC, pedestal wash basin, enclosed shower cubicle, radiator and obscured window to the front aspect.
Bedroom 2 - 5.47 x 2.97 (17'11" x 9'8") - Double bedroom with radiator, loft access, Velux window and window to the front aspect.
Bedroom 3 - 3.32 max x 2.88 (10'10" max x 9'5") - Storage cupboard, radiator and window to the rear aspect.
Bathroom - 2.34 x 1.70 (7'8" x 5'6") - Modern three piece bathroom suite comprising of a low level WC, pedestal wash basin, panelled bath with shower attachment, part tiled walls and obscured window to the rear aspect.
Outside - Rear - Good size, fully enclosed rear garden predominantly laid to lawn with a variety of plant and shrub, paved patio/seating area, outside lighting and side pedestrian gate.
Outside - Front - Mostly laid to shingle frontage area with steps up to the front entrance, outdoor light and car port leading up to the garage.
Garage - 6.07 x 3.03 (19'10" x 9'11") - With metal up and over door.
With accommodation comprising entrance hall, cloakroom, living room opening to full width kitchen/dining room to the ground floor and three double bedrooms, ensuite to master and family bathroom to the first floor.
Pleasant rear garden, detached garage and covered parking.
Offered for sale with no onward chain.
Council Tax C (East Cambridgeshire)
EPC B
Accommodation Details: - Fully glazed front entrance door leading through to the:
Entrance Hall - Staircase rising to the first floor with storage cupboard under, radiator and door through to the:
Living Room - 4.78 x 3.32 (15'8" x 10'10") - Spacious living room with TV connection point, radiators, sash window to the front aspect and double doors through to the:
Kitchen/Dining Room - 5.40 x 2.70 (17'8" x 8'10") - Fitted with both eye and base level storage units and working tops over, tiled splashback areas, inset stainless steel sink and drainer with mixer tap, integrated oven with four ring gas burner hob and extractor fan. Space and plumbing for free standing fridge/freezer, dishwasher and washing machine. Radiator, window and French style door to the rear aspect.
Cloakroom - Low level WC, pedestal wash basin, radiator and obscured window to the side aspect.
First Floor Landing - Airing cupboard and door through to the:
Master Bedroom - 3.97 x 3.32 (13'0" x 10'10") - Double bedroom with storage cupboard, radiator, window to the front aspect and door through to the:
Ensuite - Three piece suite comprising of a low level WC, pedestal wash basin, enclosed shower cubicle, radiator and obscured window to the front aspect.
Bedroom 2 - 5.47 x 2.97 (17'11" x 9'8") - Double bedroom with radiator, loft access, Velux window and window to the front aspect.
Bedroom 3 - 3.32 max x 2.88 (10'10" max x 9'5") - Storage cupboard, radiator and window to the rear aspect.
Bathroom - 2.34 x 1.70 (7'8" x 5'6") - Modern three piece bathroom suite comprising of a low level WC, pedestal wash basin, panelled bath with shower attachment, part tiled walls and obscured window to the rear aspect.
Outside - Rear - Good size, fully enclosed rear garden predominantly laid to lawn with a variety of plant and shrub, paved patio/seating area, outside lighting and side pedestrian gate.
Outside - Front - Mostly laid to shingle frontage area with steps up to the front entrance, outdoor light and car port leading up to the garage.
Garage - 6.07 x 3.03 (19'10" x 9'11") - With metal up and over door.