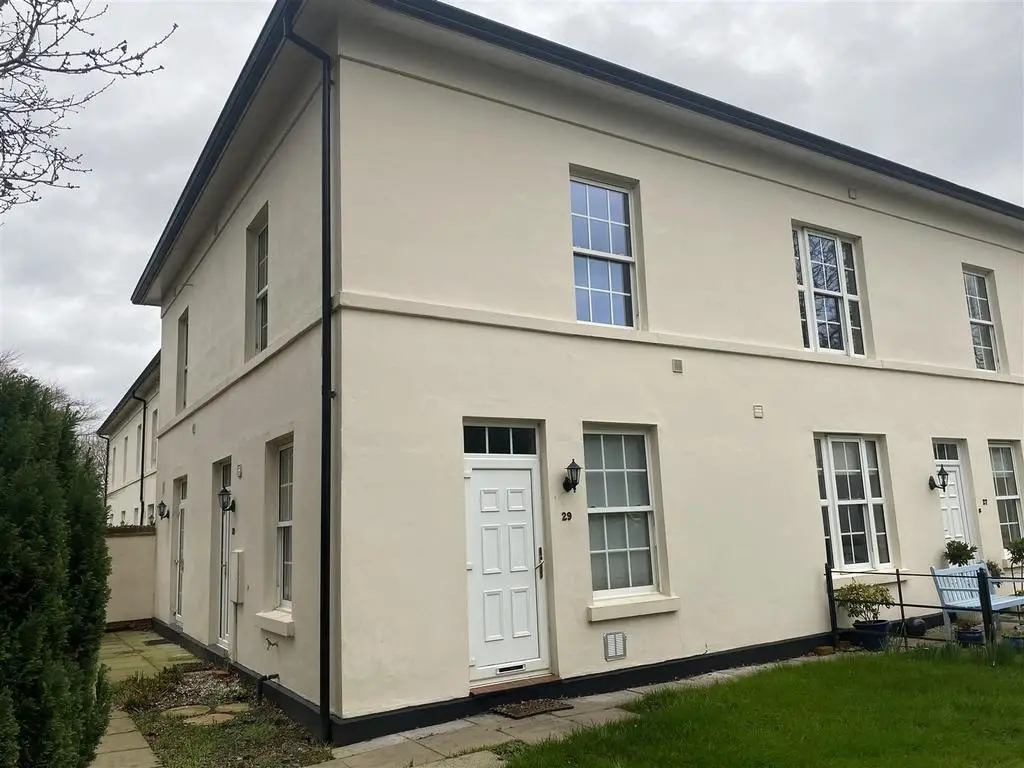
3 bed Flat For Sale £315,000
This well proportioned, three bedroom end of terrace property has spacious accommodation briefly comprising; reception hallway, cloakroom, kitchen/diner, spacious lounge. Stairs to first floor landing, master bedroom with en-suite, two further bedrooms and principal bathroom. Sizeable garden of approximately 0.5 acres, allocated parking space and a single garage.
Oxon Hall is an impressive 18th Century Grade II listed country mansion, re-developed by renowned local builders, Shropshire Homes, to which two wings were added. The building has been sensitively converted into a collection of luxurious apartments and mews houses within landscaped gardens surrounded by grazed parkland. 29 Oxon Hall occupies a lovely position on a generous well-established plot, which extends to approximately 0.5 of an acre. Located on the edge of Shrewsbury, the development offers the benefit of a peaceful and tranquil setting, yet within close proximity to the Shrewsbury Town Centre. Links to Telford and the West Midlands are excellent with the M54/A5 link only a few minutes drive away. Shrewsbury Rail Station is around 15 minutes drive and the local bus service currently passes the development's driveway. The village of Bicton has a petrol station/garage with mini supermarket (licensed) within walking distance of Oxon Hall. A small shopping mall nearby and a well-known Farm Shop. Local medical facilities (doctor & dentist); two primary schools, and state and private secondary schools are also situated within close proximity.
A well proportioned and spacious three bedroom end of terrace property.
Inside The Property -
Reception Hall - High heat retention storage heater (Installed December 2021)
Cloakroom - Pedestal wash hand basin
Low flush wc
Kitchen / Diner - 5.44m x 3.23m (17'10" x 10'7") - Range of wall and base units
Integrated double oven
Electric hob with concealed canopy
Integrated fridge/freezer
High heat retention storage heater (Installed December 2021)
UPVC double glazed window
Living Room - 6.30m x 4.24m (20'8" x 13'11") - UPVC double glazed French doors
Feature fireplace
High heat retention storage heater (Installed December 2021)
STAIRCASE leading to FIRST FLOOR LANDING, giving access to the attic space (re-insulated in December 2021), High heat retention storage heater (Installed December 2021).
Bedroom 1 - 4.22m x 3.53m (13'10" x 11'7") - Fitted wardrobes
Window to the rear
Elnur Panel Heater (Installed December 2021)
En-Suite Shower Room - Tiled shower cubicle with wall mounted electric shower
Pedestal wash hand basin
Low flush wc
Electric wall mounted heater and extractor fan
Tiled floor
Bedroom 2 - 3.89m x 3.35m (12'9" x 11'0") - Window to the front
Elnur Panel Heater (Installed December 2021)
Bedroom 3 - 4.11m x 1.91m (13'6" x 6'3") - Window to the rear
Elnur Panel Heater (Installed December 2021)
Bathroom - Panelled bath
Pedestal wash hand basin, wc
Wall mounted heated towel rail
Outside The Property -
Garage - Large single GARAGE with an allocated parking space as well and ample visitor parking.
To the front, a paved pathway, predominantly laid to lawn with a variety of mature shrubs and bushes.
To the side/rear, an impressive 0.5 acre plot with a variety of shrubs, plants and trees and with a delightful view over the local farmland.
Oxon Hall is an impressive 18th Century Grade II listed country mansion, re-developed by renowned local builders, Shropshire Homes, to which two wings were added. The building has been sensitively converted into a collection of luxurious apartments and mews houses within landscaped gardens surrounded by grazed parkland. 29 Oxon Hall occupies a lovely position on a generous well-established plot, which extends to approximately 0.5 of an acre. Located on the edge of Shrewsbury, the development offers the benefit of a peaceful and tranquil setting, yet within close proximity to the Shrewsbury Town Centre. Links to Telford and the West Midlands are excellent with the M54/A5 link only a few minutes drive away. Shrewsbury Rail Station is around 15 minutes drive and the local bus service currently passes the development's driveway. The village of Bicton has a petrol station/garage with mini supermarket (licensed) within walking distance of Oxon Hall. A small shopping mall nearby and a well-known Farm Shop. Local medical facilities (doctor & dentist); two primary schools, and state and private secondary schools are also situated within close proximity.
A well proportioned and spacious three bedroom end of terrace property.
Inside The Property -
Reception Hall - High heat retention storage heater (Installed December 2021)
Cloakroom - Pedestal wash hand basin
Low flush wc
Kitchen / Diner - 5.44m x 3.23m (17'10" x 10'7") - Range of wall and base units
Integrated double oven
Electric hob with concealed canopy
Integrated fridge/freezer
High heat retention storage heater (Installed December 2021)
UPVC double glazed window
Living Room - 6.30m x 4.24m (20'8" x 13'11") - UPVC double glazed French doors
Feature fireplace
High heat retention storage heater (Installed December 2021)
STAIRCASE leading to FIRST FLOOR LANDING, giving access to the attic space (re-insulated in December 2021), High heat retention storage heater (Installed December 2021).
Bedroom 1 - 4.22m x 3.53m (13'10" x 11'7") - Fitted wardrobes
Window to the rear
Elnur Panel Heater (Installed December 2021)
En-Suite Shower Room - Tiled shower cubicle with wall mounted electric shower
Pedestal wash hand basin
Low flush wc
Electric wall mounted heater and extractor fan
Tiled floor
Bedroom 2 - 3.89m x 3.35m (12'9" x 11'0") - Window to the front
Elnur Panel Heater (Installed December 2021)
Bedroom 3 - 4.11m x 1.91m (13'6" x 6'3") - Window to the rear
Elnur Panel Heater (Installed December 2021)
Bathroom - Panelled bath
Pedestal wash hand basin, wc
Wall mounted heated towel rail
Outside The Property -
Garage - Large single GARAGE with an allocated parking space as well and ample visitor parking.
To the front, a paved pathway, predominantly laid to lawn with a variety of mature shrubs and bushes.
To the side/rear, an impressive 0.5 acre plot with a variety of shrubs, plants and trees and with a delightful view over the local farmland.
