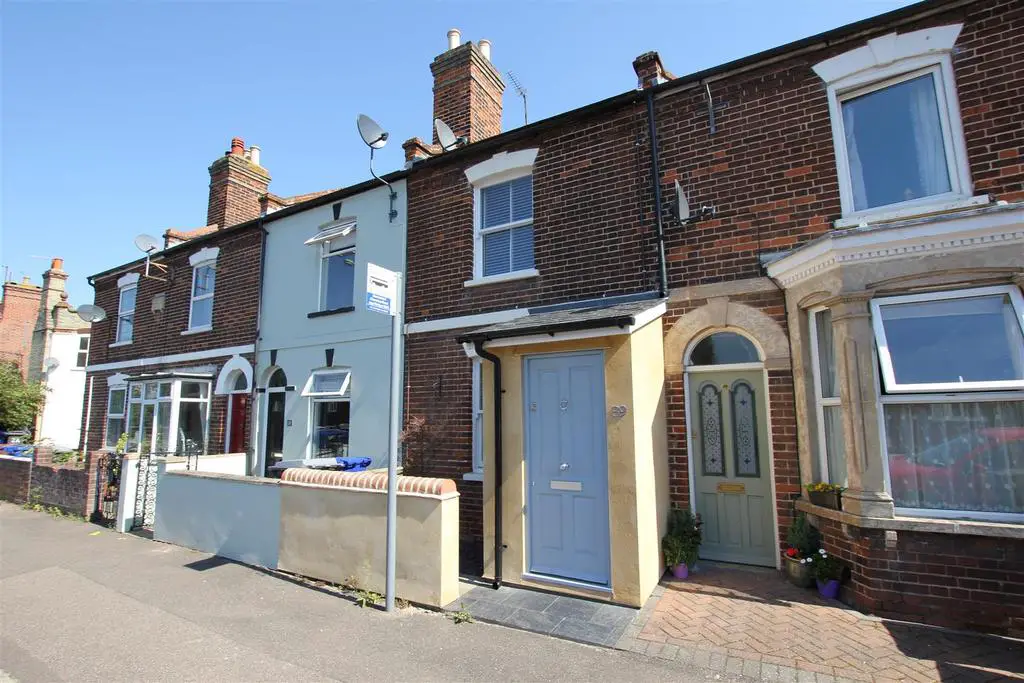
House For Sale £250,000
An outstanding period property offering some delightful features and set on the outskirts of the town centre.
The current owners have comprehensively updated and improved this property to provide superb accommodation arranged over three floors.
Boasting an entrance porch, living room/dining room, kitchen/breakfast room, master bedroom with extensive built in cupboards and shower cubicle, first floor bathroom and bedroom 2/loft conversion.
Externally the property offers a fully enclosed courtyard style garden and useful shed/outhouse.
EPC (D)
Council Tax B (West Suffolk)
Entrance Porch - With access and door into:
Living/Dining Room - 6.78 x 3.63 (22'2" x 11'10" ) - With feature fireplace to side, extensive built in wardrobing and base storage units with display plinth, separate built in dresser style unit, staircase rising to the first floor, double glazed window to the front aspect and access and door through to:
Kitchen/Breakfast Room - 6.81 x 2.24 max (22'4" x 7'4" max) - Fitted with a quality range of eye level and base storage units with working top surfaces over, built in oven, hob and extractor fan, inset 1 1/2 bowl sink unit, space and plumbing for washing machine, breakfast bar area, cupboard housing gas boiler serving domestic hot water and and central heating system with radiators around the house, French style doors through to rear garden.
First Floor Landing - With staircase rising to the second floor and access and door leading through to:
Bedroom 1 - 3.76 x 3.40 (12'4" x 11'1" ) - With extensive built in wardrobe, ornate fireplace, double glazed window to the front aspect and access through to:.
Ensuite Shower - Shower cubicle with shower attachment.
Family Bathroom - Suite comprising panel sided bath, low level WC, vanity unit with inset wash hand basin and cupboards under, heated towel rail, tiled floors, internal circular glass window to the rear aspect.
Bedroom 2 / Loft Conversion - 3.15 x 2.49 max (10'4" x 8'2" max) - With useful storage area and window to the front aspect.
Outside - Rear - Enclosed garden laid with patio slabs providing plenty of space for table and chairs. Access to useful outhouse.
The current owners have comprehensively updated and improved this property to provide superb accommodation arranged over three floors.
Boasting an entrance porch, living room/dining room, kitchen/breakfast room, master bedroom with extensive built in cupboards and shower cubicle, first floor bathroom and bedroom 2/loft conversion.
Externally the property offers a fully enclosed courtyard style garden and useful shed/outhouse.
EPC (D)
Council Tax B (West Suffolk)
Entrance Porch - With access and door into:
Living/Dining Room - 6.78 x 3.63 (22'2" x 11'10" ) - With feature fireplace to side, extensive built in wardrobing and base storage units with display plinth, separate built in dresser style unit, staircase rising to the first floor, double glazed window to the front aspect and access and door through to:
Kitchen/Breakfast Room - 6.81 x 2.24 max (22'4" x 7'4" max) - Fitted with a quality range of eye level and base storage units with working top surfaces over, built in oven, hob and extractor fan, inset 1 1/2 bowl sink unit, space and plumbing for washing machine, breakfast bar area, cupboard housing gas boiler serving domestic hot water and and central heating system with radiators around the house, French style doors through to rear garden.
First Floor Landing - With staircase rising to the second floor and access and door leading through to:
Bedroom 1 - 3.76 x 3.40 (12'4" x 11'1" ) - With extensive built in wardrobe, ornate fireplace, double glazed window to the front aspect and access through to:.
Ensuite Shower - Shower cubicle with shower attachment.
Family Bathroom - Suite comprising panel sided bath, low level WC, vanity unit with inset wash hand basin and cupboards under, heated towel rail, tiled floors, internal circular glass window to the rear aspect.
Bedroom 2 / Loft Conversion - 3.15 x 2.49 max (10'4" x 8'2" max) - With useful storage area and window to the front aspect.
Outside - Rear - Enclosed garden laid with patio slabs providing plenty of space for table and chairs. Access to useful outhouse.
