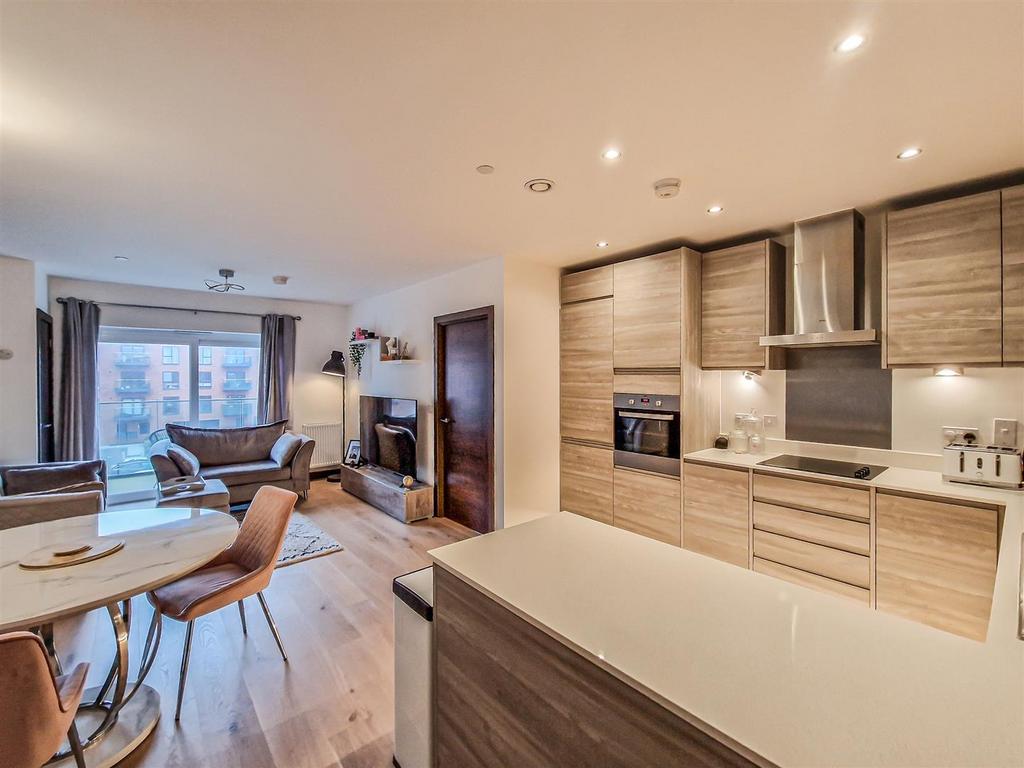
1 bed Flat For Sale £215,000
* STUNNING SECOND FLOOR APARTMENT WITH A LARGE BALCONY AND SECURE UNDERCOVER PARKING SPACE - QUICK SALE POSSIBLE - Guide Price £215,000-£220,000 * Bear Estate Agents are pleased to bring to the market, this superb second floor apartment which is located within an easy walking distance of two major rail stations which serve London's Fenchurch & Liverpool Street lines. The property is presented to the highest specification to include a luxury kitchen and bathroom along with ample storage throughout and a contemporary glass balcony. This is an absolute must see!
The accommodation comprises: A security entryphone system with access to the communal hallway, stairs to all floors. Within the apartment there is a large open plan kitchen/dining/living area with two decent size storage cupboards of which one is used as a small office, a large double bedroom with bespoke fitted mirror wardrobes and axccess to an ultra contemporary bathroom/w.c. The balcony is accessiblw via the living area.
Further benefits include double glazed windows, gas central heating along with well tended communal grounds and an undercover allocated parking space. The lease has 121 years to run.
Prospect Place in our opinion, is one of the finest developments in the Southend City area and needs to be viewed to see for yourself. The location is ideal for commuters, with access to both Londons Liverpool and Fenchurch Street lines. Southend City Centre is also within easy reach along with local parks including the iconic Priory Park and seafront.
Entrance - A security entryphone system provides access to a beautiful communal hallway which has stairs to all floors.
Open Plan Living/Dining/Kitchen Space - 7.06m x 4.75m (23'2 x 15'7) - The kitchen comprises a stunning range of wall and base level units with integrated butler sink with mixer tap along with an instant hot water tap too, integrated oven, integrated induction hob with extractor unit above, double glazed sliding doors to rear leading to balcony, smooth ceiling with fitted spotlights and pendant lighting, two built in storage cupboards (one cleverly utilised as a small office, radiator, laminate flooring, doors to:
The kitchen measures 13'3 x 11'2 and living area measures 16'4 x 11'6
Large Double Bedroom - 4.65m x 3.28m (15'3 x 10'9) - Double glazed windows to rear, smooth ceiling with pendant lighting, wall mounted lighting, quality fitted mirror wardrobe, door to:
Luxury Shower Room/W.C - 2.31m x 2.01m (7'7 x 6'7) - Three piece suite comprising panelled bath with rainfall shower head and handheld shower attachment, wash hand basin set into vanity unit with mixer tap, low level w/c, extractor fan, smooth ceiling with fitted spotlights, partially tiled walls, tiled flooring.
Glass Balcony - Quality wood flooring throughout, contemporary glass surround, chrome handrail and views across the communal garden and Southend-on-Sea.
Parking - There is an allocated parking space available with this property.
Agents Information - 121 Years left on lease.
£300 PA ground rent.
£900 PA maintenance charge.
The accommodation comprises: A security entryphone system with access to the communal hallway, stairs to all floors. Within the apartment there is a large open plan kitchen/dining/living area with two decent size storage cupboards of which one is used as a small office, a large double bedroom with bespoke fitted mirror wardrobes and axccess to an ultra contemporary bathroom/w.c. The balcony is accessiblw via the living area.
Further benefits include double glazed windows, gas central heating along with well tended communal grounds and an undercover allocated parking space. The lease has 121 years to run.
Prospect Place in our opinion, is one of the finest developments in the Southend City area and needs to be viewed to see for yourself. The location is ideal for commuters, with access to both Londons Liverpool and Fenchurch Street lines. Southend City Centre is also within easy reach along with local parks including the iconic Priory Park and seafront.
Entrance - A security entryphone system provides access to a beautiful communal hallway which has stairs to all floors.
Open Plan Living/Dining/Kitchen Space - 7.06m x 4.75m (23'2 x 15'7) - The kitchen comprises a stunning range of wall and base level units with integrated butler sink with mixer tap along with an instant hot water tap too, integrated oven, integrated induction hob with extractor unit above, double glazed sliding doors to rear leading to balcony, smooth ceiling with fitted spotlights and pendant lighting, two built in storage cupboards (one cleverly utilised as a small office, radiator, laminate flooring, doors to:
The kitchen measures 13'3 x 11'2 and living area measures 16'4 x 11'6
Large Double Bedroom - 4.65m x 3.28m (15'3 x 10'9) - Double glazed windows to rear, smooth ceiling with pendant lighting, wall mounted lighting, quality fitted mirror wardrobe, door to:
Luxury Shower Room/W.C - 2.31m x 2.01m (7'7 x 6'7) - Three piece suite comprising panelled bath with rainfall shower head and handheld shower attachment, wash hand basin set into vanity unit with mixer tap, low level w/c, extractor fan, smooth ceiling with fitted spotlights, partially tiled walls, tiled flooring.
Glass Balcony - Quality wood flooring throughout, contemporary glass surround, chrome handrail and views across the communal garden and Southend-on-Sea.
Parking - There is an allocated parking space available with this property.
Agents Information - 121 Years left on lease.
£300 PA ground rent.
£900 PA maintenance charge.