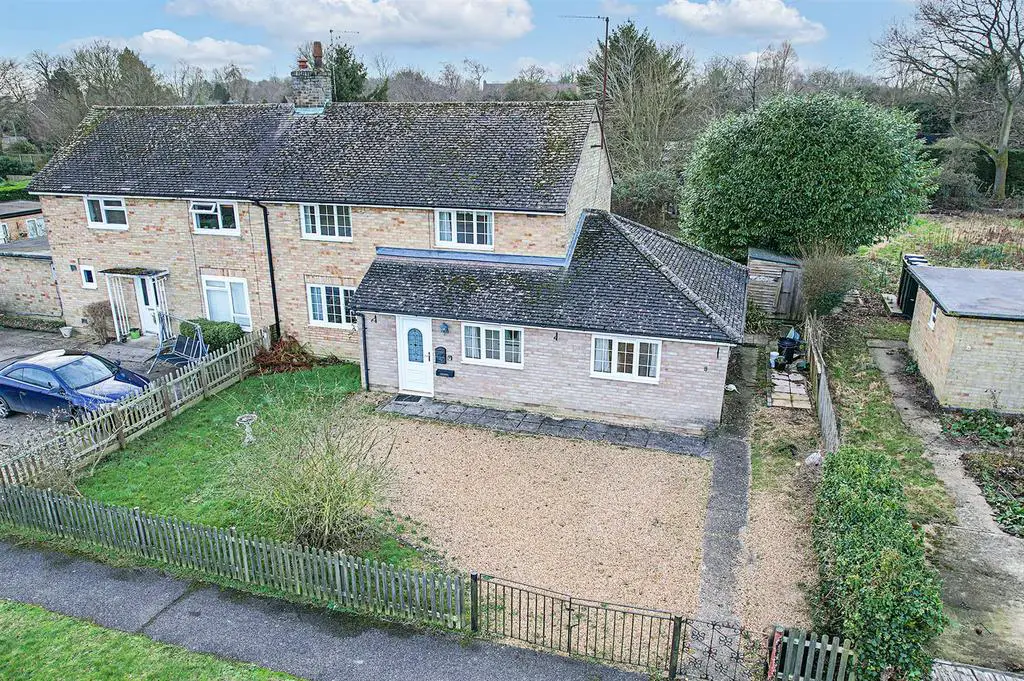
House For Sale £395,000
An exciting opportunity to acquire this semi-detached family home, set in a desirable location with open views to the front.
Originally offering three first floor bedrooms, the property has been reconfigured to offer two bedrooms and family bathroom to the first floor, with a third bedroom and WC to the ground floor.
Set in a generous plot with off road parking and spacious rear garden, this property offers excellent scope for modernisation and further extension (STP).
Sold with the added benefit of NO CHAIN.
Council Tax B (East Cambridgeshire)
EPC (D)
Entrance Porch - With UPVC entrance door, window to the front aspect, door leading to:
Entrance Hall/Dining Area - 2.75 x 2.73 (9'0" x 8'11") - With stairs rising to the first floor, window to porch.
Sitting Room - 5.23 x 3.89 (17'1" x 12'9") - With uPVC window to the front aspect, radiator, electric feature fireplace, French doors leading to:
Conservatory - 3.71 x 2.96 (12'2" x 9'8") - With patio doors leading to the garden.
Kitchen - 4.01 x 2.0 (13'1" x 6'6") - With a range of wall and base units, integrated stainless steel sink and drainer, space for fridge, window to the rear aspect.
Rear Lobby - With door leading to garden.
Wc - With low level WC and hand basin, window to the rear aspect.
Utility Room - 2.43 x 1.58 (7'11" x 5'2") - With a range of base units with space and plumbing for washing machine, oil fired boiler.
Bedroom 3 - 3.48 x 3.33 (11'5" x 10'11") - With window to front aspect, radiator, door leading to the rear lobby and door leading to the entrance porch.
First Floor -
Landing - With window to the rear aspect.
Bedroom 1 - 4.98 x 3.08 (16'4" x 10'1") - Dual aspect room with windows to the front and rear aspects, built-in cupboard, radiator.
Bedroom 2 - 3.56 x 2.35 (11'8" x 7'8") - With window to the front aspect, radiator, overstairs cupboard.
Bathroom - 2.5 x 2.47 (8'2" x 8'1") - With low level WC, corner bath with shower over, pedestal hand basin, airing cupboard housing immersion tank.
Outside - The property is approached via a gated gravel drive offering ample parking and side access to the rear garden.
Rear garden laid mainly to lawn with patio area, pond, various sheds and storage.
Originally offering three first floor bedrooms, the property has been reconfigured to offer two bedrooms and family bathroom to the first floor, with a third bedroom and WC to the ground floor.
Set in a generous plot with off road parking and spacious rear garden, this property offers excellent scope for modernisation and further extension (STP).
Sold with the added benefit of NO CHAIN.
Council Tax B (East Cambridgeshire)
EPC (D)
Entrance Porch - With UPVC entrance door, window to the front aspect, door leading to:
Entrance Hall/Dining Area - 2.75 x 2.73 (9'0" x 8'11") - With stairs rising to the first floor, window to porch.
Sitting Room - 5.23 x 3.89 (17'1" x 12'9") - With uPVC window to the front aspect, radiator, electric feature fireplace, French doors leading to:
Conservatory - 3.71 x 2.96 (12'2" x 9'8") - With patio doors leading to the garden.
Kitchen - 4.01 x 2.0 (13'1" x 6'6") - With a range of wall and base units, integrated stainless steel sink and drainer, space for fridge, window to the rear aspect.
Rear Lobby - With door leading to garden.
Wc - With low level WC and hand basin, window to the rear aspect.
Utility Room - 2.43 x 1.58 (7'11" x 5'2") - With a range of base units with space and plumbing for washing machine, oil fired boiler.
Bedroom 3 - 3.48 x 3.33 (11'5" x 10'11") - With window to front aspect, radiator, door leading to the rear lobby and door leading to the entrance porch.
First Floor -
Landing - With window to the rear aspect.
Bedroom 1 - 4.98 x 3.08 (16'4" x 10'1") - Dual aspect room with windows to the front and rear aspects, built-in cupboard, radiator.
Bedroom 2 - 3.56 x 2.35 (11'8" x 7'8") - With window to the front aspect, radiator, overstairs cupboard.
Bathroom - 2.5 x 2.47 (8'2" x 8'1") - With low level WC, corner bath with shower over, pedestal hand basin, airing cupboard housing immersion tank.
Outside - The property is approached via a gated gravel drive offering ample parking and side access to the rear garden.
Rear garden laid mainly to lawn with patio area, pond, various sheds and storage.