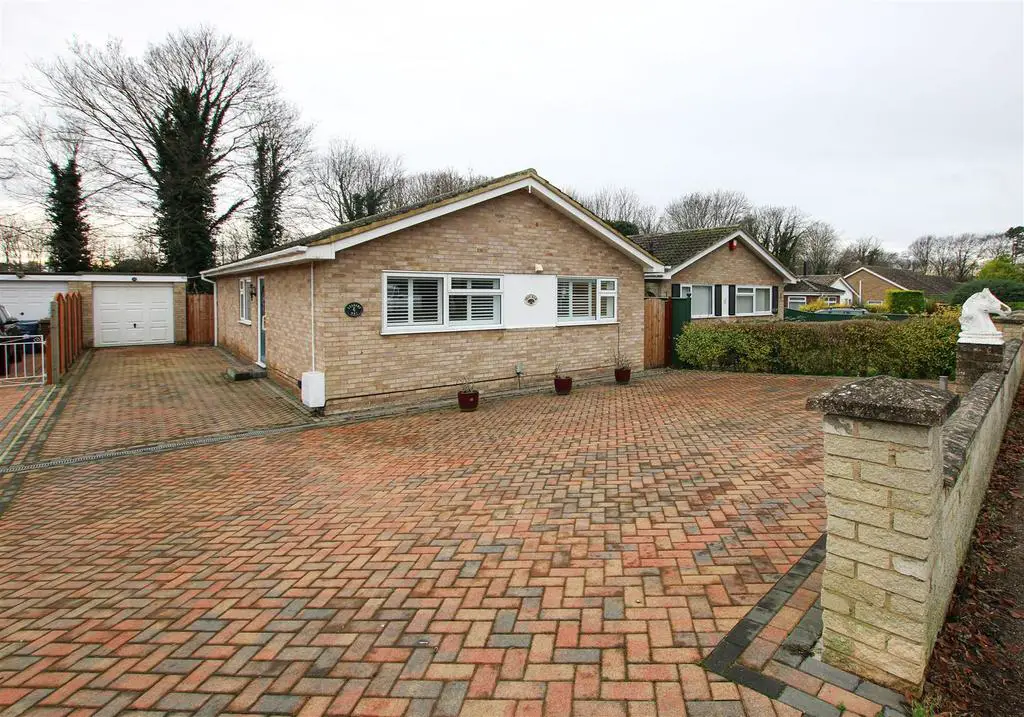
House For Sale £375,000
A modern and detached bungalow, freshly decorated and re-carpeted, nestling on the edge of this popular residential area and set towards the end of a quiet cul-de-sac.
Formerly a three bedroom property, this property offers impressive size rooms throughout and boasts accommodation to include an entrance hall, kitchen/dining room with built-in appliances, living room/sitting room, two double bedrooms (main bedroom with fitted full length wardrobes) and a family bathroom. Benefiting from gas fired heating and double glazing.
Externally the property offers extensive block paving providing ample parking, tandem length style garage and a delightful fully enclosed rear garden with gated access leading to lovely area for walking dogs or getting to the racecourse.
No onward chain - viewing is recommended.
EPC (D)
Council Tax Band D (West Suffolk)
Accommodation Details - Part glazed entrance door leading through to:
Kitchen/Dining Room - 5.64m x 2.90m (18'6" x 9'6") - Fitted with a range of eye level and base storage units with working top surfaces over, built in oven, separate hob with extractor hood over, integrated fridge/freezer, integrated dishwasher, integrated washing machine, inset sink unit with mixer tap over, ample room for dining table and chairs, tile effect flooring, recessed lighting to ceiling, radiator, windows to the front and side aspects, door leading to:
Hallway - With doors leading to all rooms, built in cupboard, airing cupboard.
Living/Sitting Room - 6.68m x 3.63m (21'11" x 11'11") - With French style doors leading to the rear garden, window to the rear aspect, feature fireplace housing gas coal effect fire, TV aerial connection point, radiator.
Bedroom 1 - 4.27m x 3.78m (14'0" x 12'5") - With window to the front aspect, built in wardrobes, radiator.
Bedroom 2 - 2.57m x 2.69m (8'5" x 8'10") - With window to the side aspect, radiator.
Bathroom - 2.57m x 1.65m (8'5" x 5'5") - With suite comprising panel bath, wash hand basin set in vanity unit and low level WC, part tiled walls, tiled flooring, radiator, two windows with obscured glass to the side aspect.
Outside - Front - Good size block paved frontage and driveway, gated access to the rear garden and side of the property, access to:
Garage - 11.76m x 2.49m (38'7" x 8'2") - Brick built tandem style garage with up and over style door, window to the side and pedestrian door leading to the rear garden.
Outside - Rear - Fully enclosed rear garden with area laid to lawn, raised decked area with timber balustrades, timber built Summerhouse, areas laid to stone, block paved pathways.
Formerly a three bedroom property, this property offers impressive size rooms throughout and boasts accommodation to include an entrance hall, kitchen/dining room with built-in appliances, living room/sitting room, two double bedrooms (main bedroom with fitted full length wardrobes) and a family bathroom. Benefiting from gas fired heating and double glazing.
Externally the property offers extensive block paving providing ample parking, tandem length style garage and a delightful fully enclosed rear garden with gated access leading to lovely area for walking dogs or getting to the racecourse.
No onward chain - viewing is recommended.
EPC (D)
Council Tax Band D (West Suffolk)
Accommodation Details - Part glazed entrance door leading through to:
Kitchen/Dining Room - 5.64m x 2.90m (18'6" x 9'6") - Fitted with a range of eye level and base storage units with working top surfaces over, built in oven, separate hob with extractor hood over, integrated fridge/freezer, integrated dishwasher, integrated washing machine, inset sink unit with mixer tap over, ample room for dining table and chairs, tile effect flooring, recessed lighting to ceiling, radiator, windows to the front and side aspects, door leading to:
Hallway - With doors leading to all rooms, built in cupboard, airing cupboard.
Living/Sitting Room - 6.68m x 3.63m (21'11" x 11'11") - With French style doors leading to the rear garden, window to the rear aspect, feature fireplace housing gas coal effect fire, TV aerial connection point, radiator.
Bedroom 1 - 4.27m x 3.78m (14'0" x 12'5") - With window to the front aspect, built in wardrobes, radiator.
Bedroom 2 - 2.57m x 2.69m (8'5" x 8'10") - With window to the side aspect, radiator.
Bathroom - 2.57m x 1.65m (8'5" x 5'5") - With suite comprising panel bath, wash hand basin set in vanity unit and low level WC, part tiled walls, tiled flooring, radiator, two windows with obscured glass to the side aspect.
Outside - Front - Good size block paved frontage and driveway, gated access to the rear garden and side of the property, access to:
Garage - 11.76m x 2.49m (38'7" x 8'2") - Brick built tandem style garage with up and over style door, window to the side and pedestrian door leading to the rear garden.
Outside - Rear - Fully enclosed rear garden with area laid to lawn, raised decked area with timber balustrades, timber built Summerhouse, areas laid to stone, block paved pathways.
