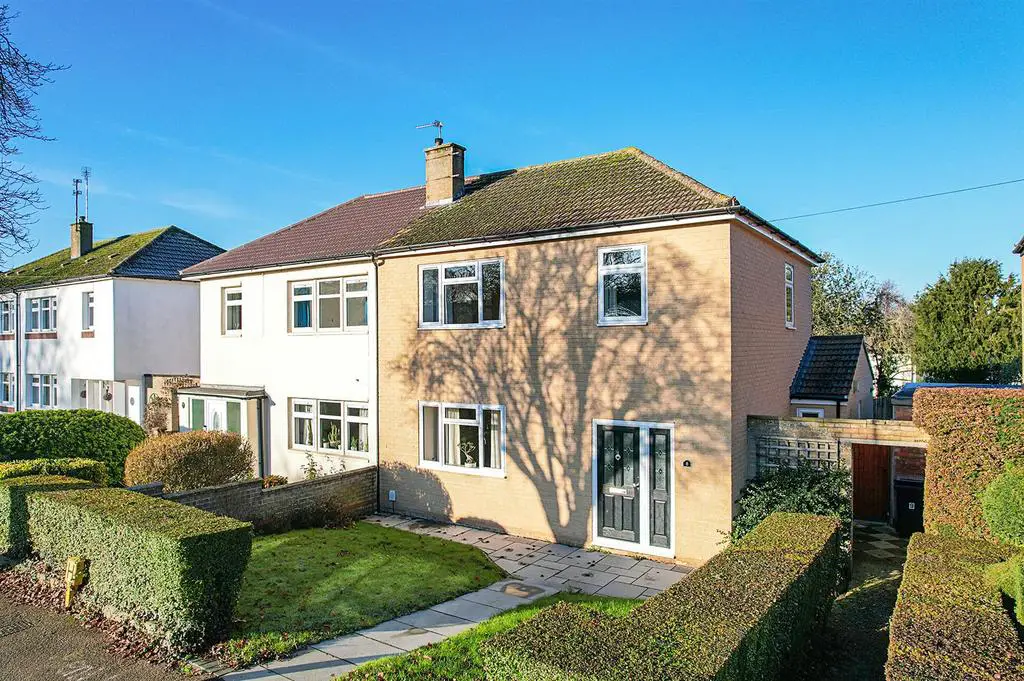
House For Sale £360,000
A superbly presented and greatly improved family home standing on the outskirts of the town centre.
Extensively refurbished and cleverly extended, this impressive property has undergone a full and comprehensive programme of improvements and offers sizeable rooms to include an entrance hall, living room, kitchen/family room, dining room/sitting room, utility room, cloakroom, three good size bedrooms and a re-fitted bathroom. Benefiting from double glazing and gas fired heating.
Externally the property offers a fully enclosed rear garden.
Superb family home - viewing is recommended.
Council Tax A (West Suffolk)
EPC C
Accommodation Details: - Fully glazed front door through to the:
Entrance Hall - Amtico laid flooring, staircase rising to the first floor, radiator and door through to the:
Kitchen/Breakfast Room - 5.34 x 3.52 (17'6" x 11'6") - Recently fitted kitchen with a range of both eye and base level storage units with working tops over, tiled splashback areas, undermounted stainless steel sink with mixer tap, under cupboard lighting, Amtico flooring laid throughout, integrated double oven and separate AEG hob, fridge/freezer and dishwasher. Kitchen island with breakfast bar, storage cupboard, radiator, 2 Velux windows, window to the rear aspect and opening through to the:
Dining Room - 2.87 x 2.69 (9'4" x 8'9") - Amtico laid flooring, radiator and opening through to the:
Snug - 2.77 x 2.66 (9'1" x 8'8") - Amtico laid flooring, radiator, Velux window and French doors out to the rear garden.
Living Room - 4.22 x 3.49 (13'10" x 11'5") - Spacious lounge with TV connection point, featured fireplace, radiator and window to the front aspect.
Utility - 3.35 x 1.06 (10'11" x 3'5") - Housing gas fired boiler, window to the rear aspect and side door.
Wc - 1.48 x 1.06 (4'10" x 3'5") - Low level WC, wash basin and window to the front aspect.
First Floor Landing - Door leading through to the:
Bedroom 1 - 3.49 x 2.94 (11'5" x 9'7") - Double bedroom with large fitted wardrobes, radiator and window to the front aspect.
Bedroom 2 - 3.66 x 2.69 (12'0" x 8'9") - Double bedroom with radiator, cupboard and two windows to the rear aspect.
Bedroom 3 - 2.66 x 2.23 (8'8" x 7'3") - Radiator, cupboard and window to the front aspect.
Bathroom - 2.16 x 1.60 (7'1" x 5'2") - Recently fitted four piece suite comprising of a low WC, pedestal wash basin, panelled bath, enclosed shower cubicle, tiled walls and flooring and obscured window to the rear aspect.
Outside - Rear - Fully enclosed rear garden mostly laid to lawn with patio seating area, timber garden shed, raised flower beds, variety of mature shrubs, outdoor lighting and side pedestrian gate.
Outside - Front - Frontage enclosed by well maintained hedging, lawn area and tiled pathway leading up to the front entrance.
Extensively refurbished and cleverly extended, this impressive property has undergone a full and comprehensive programme of improvements and offers sizeable rooms to include an entrance hall, living room, kitchen/family room, dining room/sitting room, utility room, cloakroom, three good size bedrooms and a re-fitted bathroom. Benefiting from double glazing and gas fired heating.
Externally the property offers a fully enclosed rear garden.
Superb family home - viewing is recommended.
Council Tax A (West Suffolk)
EPC C
Accommodation Details: - Fully glazed front door through to the:
Entrance Hall - Amtico laid flooring, staircase rising to the first floor, radiator and door through to the:
Kitchen/Breakfast Room - 5.34 x 3.52 (17'6" x 11'6") - Recently fitted kitchen with a range of both eye and base level storage units with working tops over, tiled splashback areas, undermounted stainless steel sink with mixer tap, under cupboard lighting, Amtico flooring laid throughout, integrated double oven and separate AEG hob, fridge/freezer and dishwasher. Kitchen island with breakfast bar, storage cupboard, radiator, 2 Velux windows, window to the rear aspect and opening through to the:
Dining Room - 2.87 x 2.69 (9'4" x 8'9") - Amtico laid flooring, radiator and opening through to the:
Snug - 2.77 x 2.66 (9'1" x 8'8") - Amtico laid flooring, radiator, Velux window and French doors out to the rear garden.
Living Room - 4.22 x 3.49 (13'10" x 11'5") - Spacious lounge with TV connection point, featured fireplace, radiator and window to the front aspect.
Utility - 3.35 x 1.06 (10'11" x 3'5") - Housing gas fired boiler, window to the rear aspect and side door.
Wc - 1.48 x 1.06 (4'10" x 3'5") - Low level WC, wash basin and window to the front aspect.
First Floor Landing - Door leading through to the:
Bedroom 1 - 3.49 x 2.94 (11'5" x 9'7") - Double bedroom with large fitted wardrobes, radiator and window to the front aspect.
Bedroom 2 - 3.66 x 2.69 (12'0" x 8'9") - Double bedroom with radiator, cupboard and two windows to the rear aspect.
Bedroom 3 - 2.66 x 2.23 (8'8" x 7'3") - Radiator, cupboard and window to the front aspect.
Bathroom - 2.16 x 1.60 (7'1" x 5'2") - Recently fitted four piece suite comprising of a low WC, pedestal wash basin, panelled bath, enclosed shower cubicle, tiled walls and flooring and obscured window to the rear aspect.
Outside - Rear - Fully enclosed rear garden mostly laid to lawn with patio seating area, timber garden shed, raised flower beds, variety of mature shrubs, outdoor lighting and side pedestrian gate.
Outside - Front - Frontage enclosed by well maintained hedging, lawn area and tiled pathway leading up to the front entrance.
