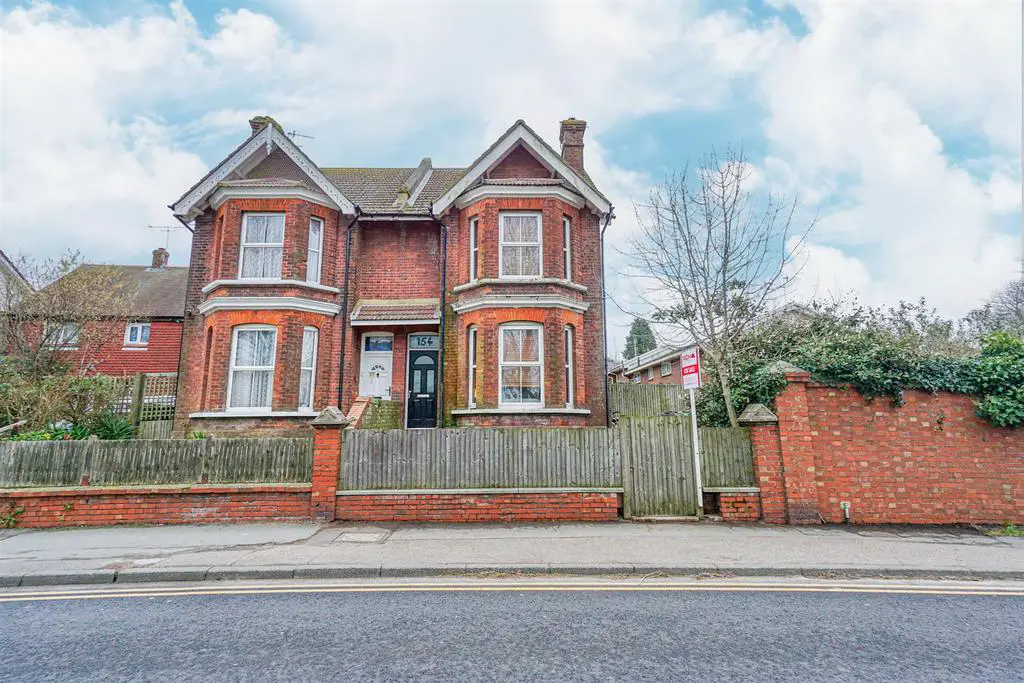
House For Sale £375,000
PCM Estate Agents are delighted to offer for sale this spacious THREE BEDROOM, THREE STOREY, SEMI-DETACHED RED BRICK VICTORIAN HOUSE with LARGE TANDEM GARAGE. Offered to the market CHAIN FREE.
Accommodation is both spacious and versatile arranged over three floors comprising a vestibule, entrance hallway, lounge, SEPARATE DINING ROOM, kitchen, UTILITY ROOM/ WC, first floor landing, TWO GOOD SIZED BEDROOMS and a bathroom, whilst to the second floor is another bedroom. Externally the property benefits from a FAMILY FRIENDLY REAR GARDEN with patio area ideal for seating and entertaining, plus SUMMER HOUSE with power in addition to a TANDEM GARAGE also located at the rear.
Located within this popular region of St Leonards, within easy reach of a range of local schooling facilities. The property is considered an IDEAL FAMILY HOME and viewing comes highly recommended by the owners sole agents PCM.
Please call now to arrange your immediate viewing to avoid disappointment.
Private Front Door - Leading to:
Entrance Vestibule - Door to:
Entrance Hallway - Stairs rising to first floor accommodation, two under stairs storage cupboard, radiator.
Lounge - 4.70m max x 3.66m (15'5 max x 12') - Double glazed bay window to front aspect, feature gas fireplace, picture rail, radiator.
Dining Room - 3.96m max x 2.95m (13' max x 9'8) - Double glazed window to side aspect, radiator.
Kitchen - 3.51m x 2.41m (11'6 x 7'11) - Comprising range of eye and base level units with worksurfaces over, five ring gas hob with oven and grill below, space and plumbing for dishwasher, stainless steel inset sink with mixer tap, radiator, double glazed window and door to side aspect leading out to the garden. Door to:
Utility Room - Space and plumbing for washing machine, space for tumble dryer, doorway leading to a low level wc with wash hand basin and tiled splashback.
First Floor Landing - Stairs rising to the upper floor accommodation with storage cupboard beneath.
Bedroom - 4.67m max x 4.78m (15'4 max x 15'8) - Double glazed bay window to front aspect, feature fire surround, radiator.
Bedroom - 3.99m x 2.95m (13'1 x 9'8) - Feature fire surround, double glazed window to side aspect, radiator.
Bathroom - 3.91m x 2.49m (12'10 x 8'2) - Walk in double shower, separate panelled bath with mixer tap and shower attachment, shower screen, wash hand basin, chrome ladder style radiator, wc, storage cupboards, double glazed obscured window to side aspect.
Second Floor Landing - Storage cupboards, door to:
Bedroom - 3.81m x 3.00m (12'6 x 9'10) - Double glazed window to side aspect, radiator, two doors providing access to eaves storage.
Garden - Private with a patio area ideal for seating and entertaining and leading onto an area of lawn. Towards the end of the garden is a summer house with power and leading to:
Tandem Garage - Up and over door to front aspect, side door providing access to the rear garden.
Accommodation is both spacious and versatile arranged over three floors comprising a vestibule, entrance hallway, lounge, SEPARATE DINING ROOM, kitchen, UTILITY ROOM/ WC, first floor landing, TWO GOOD SIZED BEDROOMS and a bathroom, whilst to the second floor is another bedroom. Externally the property benefits from a FAMILY FRIENDLY REAR GARDEN with patio area ideal for seating and entertaining, plus SUMMER HOUSE with power in addition to a TANDEM GARAGE also located at the rear.
Located within this popular region of St Leonards, within easy reach of a range of local schooling facilities. The property is considered an IDEAL FAMILY HOME and viewing comes highly recommended by the owners sole agents PCM.
Please call now to arrange your immediate viewing to avoid disappointment.
Private Front Door - Leading to:
Entrance Vestibule - Door to:
Entrance Hallway - Stairs rising to first floor accommodation, two under stairs storage cupboard, radiator.
Lounge - 4.70m max x 3.66m (15'5 max x 12') - Double glazed bay window to front aspect, feature gas fireplace, picture rail, radiator.
Dining Room - 3.96m max x 2.95m (13' max x 9'8) - Double glazed window to side aspect, radiator.
Kitchen - 3.51m x 2.41m (11'6 x 7'11) - Comprising range of eye and base level units with worksurfaces over, five ring gas hob with oven and grill below, space and plumbing for dishwasher, stainless steel inset sink with mixer tap, radiator, double glazed window and door to side aspect leading out to the garden. Door to:
Utility Room - Space and plumbing for washing machine, space for tumble dryer, doorway leading to a low level wc with wash hand basin and tiled splashback.
First Floor Landing - Stairs rising to the upper floor accommodation with storage cupboard beneath.
Bedroom - 4.67m max x 4.78m (15'4 max x 15'8) - Double glazed bay window to front aspect, feature fire surround, radiator.
Bedroom - 3.99m x 2.95m (13'1 x 9'8) - Feature fire surround, double glazed window to side aspect, radiator.
Bathroom - 3.91m x 2.49m (12'10 x 8'2) - Walk in double shower, separate panelled bath with mixer tap and shower attachment, shower screen, wash hand basin, chrome ladder style radiator, wc, storage cupboards, double glazed obscured window to side aspect.
Second Floor Landing - Storage cupboards, door to:
Bedroom - 3.81m x 3.00m (12'6 x 9'10) - Double glazed window to side aspect, radiator, two doors providing access to eaves storage.
Garden - Private with a patio area ideal for seating and entertaining and leading onto an area of lawn. Towards the end of the garden is a summer house with power and leading to:
Tandem Garage - Up and over door to front aspect, side door providing access to the rear garden.
