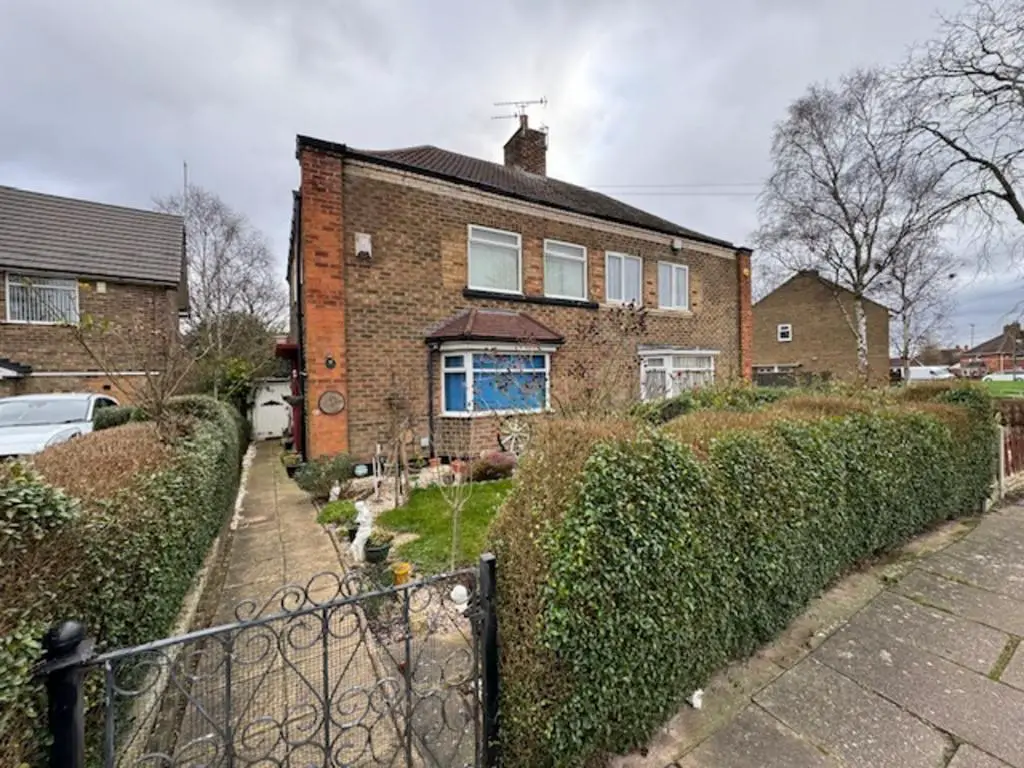
House For Sale £220,000
Alderwood Estate Agents are delighted to have For Sale this Three Bedroom Semi-Detached Property Sold with No Chain and Vacant Possession. This property benefits from having a fore and rear garden, conservatory, three good size bedrooms, lounge, kitchen/diner and ground floor bathroom. Conveniently located to local amenities and schools. Early Viewing for this property is advised.
EPC Rating: Awaiting Council Tax Band: B
Approach:
The fore-garden with hedgerow surround is mainly laid to lawn with a path leading to the front door and to the rear garden side gate.
Entrance Hallway:
With laminate wooden style flooring, double glazed window to the side, stairs to first floor and door access to the ground floor rooms.
Lounge: 19'0" x 10'0"
Also features laminate wooden style flooring, two double glazed windows one to the side and one with views out to the fore garden, radiator and power points are provided and a gas coal effect fire with surround.
Fitted Kitchen-Diner: 12'0" x 9'0"
Fitted with a range of wall and base units with roll top work surface over incorporating the sink drainer with view out to the conservatory from the UPVC window, the kitchen has partially tiled walls with ceramic tile floors, an extractor hood, hot and cold plumbing and door leading to the rear garden.
Double Glazed Conservatory: 8'0" x 8'0"
Provides ceramic tile flooring and double glazed sliding patio door to the rear garden.
Downstairs Bathroom:
Complete with tiled panel bath with show over, wash basin vanity unit, low flush w/c, towel holding radiator, tiled surround and ceramic tile flooring. Extractor fan and UPVC obscured window to rear are also present.
First Floor Landing:
Having two double glazed windows to the side providing light, airing cupboard, loft access, radiator and power points.
Bedroom One: 12'0" x 11'0"
Benefits from having two double glazed windows to the front power points and radiator.
Bedroom Two: 10'11 x 8'10"
This room also had two double glazed windows, power points, radiator and also has a built in cupboard housing the boiler.
Bedroom Three: 12'0" x 7'0"
With double glazed windows to the side power points and radiator.
Rear Garden:
The rear garden is mainly laid to lawn with with fence and hedgerow surround, paved patio area, pathway to rear shed and side gate access to front.
EPC Rating: Awaiting Council Tax Band: B
Approach:
The fore-garden with hedgerow surround is mainly laid to lawn with a path leading to the front door and to the rear garden side gate.
Entrance Hallway:
With laminate wooden style flooring, double glazed window to the side, stairs to first floor and door access to the ground floor rooms.
Lounge: 19'0" x 10'0"
Also features laminate wooden style flooring, two double glazed windows one to the side and one with views out to the fore garden, radiator and power points are provided and a gas coal effect fire with surround.
Fitted Kitchen-Diner: 12'0" x 9'0"
Fitted with a range of wall and base units with roll top work surface over incorporating the sink drainer with view out to the conservatory from the UPVC window, the kitchen has partially tiled walls with ceramic tile floors, an extractor hood, hot and cold plumbing and door leading to the rear garden.
Double Glazed Conservatory: 8'0" x 8'0"
Provides ceramic tile flooring and double glazed sliding patio door to the rear garden.
Downstairs Bathroom:
Complete with tiled panel bath with show over, wash basin vanity unit, low flush w/c, towel holding radiator, tiled surround and ceramic tile flooring. Extractor fan and UPVC obscured window to rear are also present.
First Floor Landing:
Having two double glazed windows to the side providing light, airing cupboard, loft access, radiator and power points.
Bedroom One: 12'0" x 11'0"
Benefits from having two double glazed windows to the front power points and radiator.
Bedroom Two: 10'11 x 8'10"
This room also had two double glazed windows, power points, radiator and also has a built in cupboard housing the boiler.
Bedroom Three: 12'0" x 7'0"
With double glazed windows to the side power points and radiator.
Rear Garden:
The rear garden is mainly laid to lawn with with fence and hedgerow surround, paved patio area, pathway to rear shed and side gate access to front.
