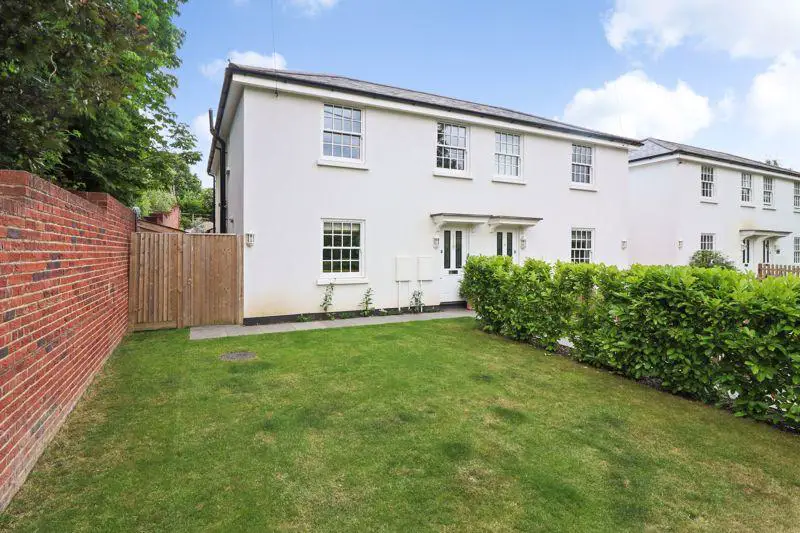
House For Sale £480,000
A handsome contemporary semi-detached house in a pleasant setting with lovely views to the front towards the church. The property provides beautifully presented and well-equipped accommodation. On the ground floor is an attractive entrance hall with a staircase rising to the first floor. There is a sitting room to the front with a range of wall-to-wall fitted cabinetry and double doors opening to the kitchen/dining room. To the rear is the spectacular kitchen/dining room which is comprehensively fitted with a range of wall, drawer and floor units incorporating integral appliances and featuring marble work surfaces with matching upstands and a large marble-topped island. There are bi-fold doors overlooking and opening onto the garden and a door accesses a rear lobby which in turn leads to a w.c. On the first floor the master bedroom has an attractive ensuite shower room and a range of built-in wardrobes. There are two further bedrooms and the family bathroom. The property benefits from double glazed windows and doors and gas fired central heating.
From the road vehicular access is gained over a shared driveway leading to two private parking spaces adjacent to which is a pedestrian gate leading to the back garden. The rear garden measures approx. 30ft 6 (9.29m) x 23ft (4 7.11m) and is an attractively landscaped enclosed garden with paved surface and shingled beds plus borders with timber edging. Lighting, power and water supply. To the rear of the garden access is gained to a timber workshop with power and lighting. To the side is a gate, with raised bed and timber store, accessing a gate leading to the front. From the side steps lead up to a further path rising up to an additional garden area to the rear, the main part of which measures approx. 37ft (11.27m) x 20ft (6.09m) with a large decked seating area with trellis and timber frame with a sun shade. To the rear are raised borders well-stocked with a variety of flowering plants, ground-covering plants and shrubbery.
The property is located in a lovely setting on The Street in Adisham with easy access to the nearby mainline railway station with regular services to London Victoria, the highly regarded Primary School which has been rated outstanding by Ofsted, and the outlying countryside and farmland. The nearby villages of Wingham and Bridge offer good local facilities whilst the Cathedral City of Canterbury is easily accessible.What3words: ///smelter.mixes.rationing
Entrance Hall
Sitting Room - 16' 9'' x 11' 4'' (5.10m x 3.45m)
Kitchen/Dining Room - 17' 10'' x 17' 5'' (5.43m x 5.30m)
Rear Lobby
W.C
First Floor
Landing
Master Bedroom - 13' 9'' x 11' 1'' (4.19m x 3.38m)
Ensuite Shower Room
Bedroom Two - 13' 7'' max x 10' 4'' max (4.14m max x 3.15m max)
Bedroom Three - 10' 1'' x 8' 0'' (3.07m x 2.44m)
Bathroom - 7' 8'' x 6' 4'' (2.34m x 1.93m)
Exterior
Lower Garden - 30' 6'' x 23' 4'' (9.29m x 7.11m)
Workshop - 16' 4'' x 10' 9'' (4.97m x 3.27m)
Upper Garden - 37' 0'' x 20' 0'' (11.27m x 6.09m)
Council Tax Band: D
Tenure: Freehold