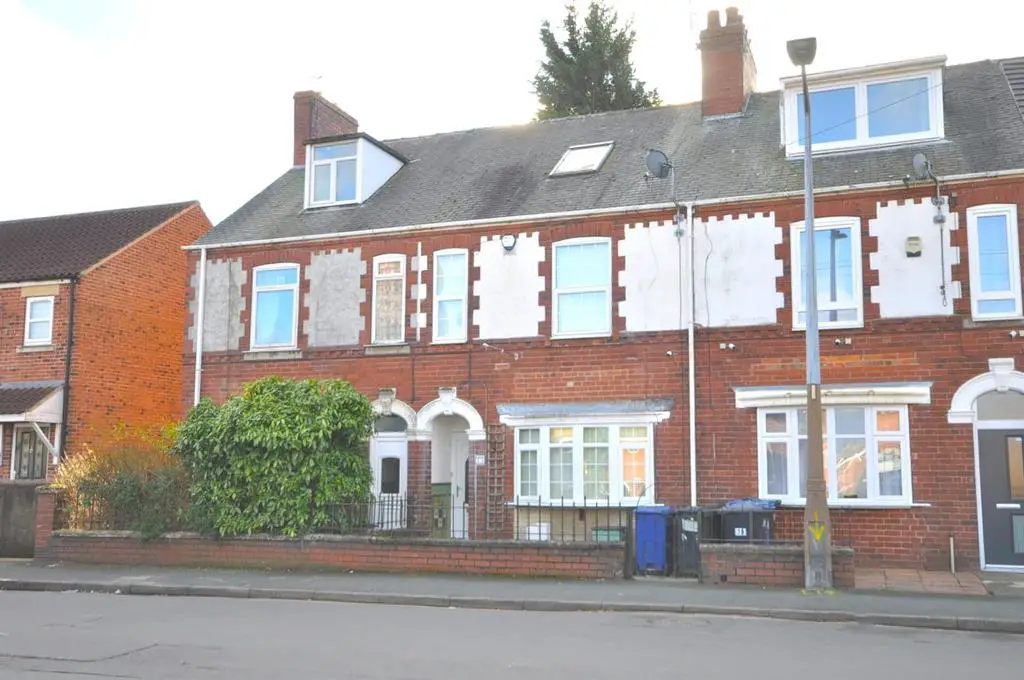
House For Sale £130,000
Looking for space? This THREE bedroom, three storey house is full of character and is perfect for a growing family. Large hallway, Lounge, Sitting/Dining room, Fitted kitchen, Utility with toilet, large family bathroom and cellar. Private rear garden. INTERNAL PHOTOS TO FOLLOW.
Internal Photographs To Follow - But viewings can still be arranged.
Open Porch - With original tiled walls.
Entrance Hall - Front UPVC double glazed entrance door. Staircase leading to the first floor. Laminate floor. Radiator. Doors into the lounge and sitting/dining room.
Lounge - 3.65m x 3.63m (11'11" x 11'10") - Front UPVC double glazed bow window. Timber fireplace with marble hearth and inset to an electric fire. Radiator.
Sitting/Dining Room - 4.68m x 3.67m (15'4" x 12'0") - Rear facing UPVC double glazed window. Radiator. Doors into the kitchen and cellar.
Cellar/Store Room - 3.80m x 3.59m (12'5" x 11'9") - With electric.
Kitchen - 3.38m x 2.57m (11'1" x 8'5") - Side facing UPVC double glazed window. Fitted with a range of white wall and base units with butchers block effect worksurfaces incorporating a ceramic sink and tiled splashbacks. Space for electric cooker and space for fridge freezer. Radiator. Open access into the rear lobby.
Rear Lobby - Side UPVC double glazed door leading into the garden. Large useful built-in storage cupboard. Door into the utility room.
Utility Room - 2.61m x 1.82 (8'6" x 5'11") - Rear facing UPVC double glazed window. Fitted with a range of white wall and base units with butchers block effect laminate worksurfaces incorporating a stainless steel sink. Space and plumbing for washing machine. Laminate floor. Radiator. White fitted toilet.
Landing - Spindle balustrade to the staircase. Doors off to two bedrooms, bathroom and door to the second floor bedroom three.
Bedroom One - 4.73m x 3.63m (15'6" x 11'10") - Two front facing UPVC double glazed windows. Radiator. Door into a large useful storage cupboard.
Bedroom Two - 2.90m x 1.99m (9'6" x 6'6") - Rear facing UPVC double glazed window. Built-in cupboard also housing the wall mounted gas central heating boiler. Radiator.
Bathroom - 2.90m x 2.25m (9'6" x 7'4") - Rear facing UPVC double glazed window. Fitted with a four piece suite comprising of a panelled bath, PVC panelled corner shower cubicle with electric shower, pedestal wash hand basin and w.c. Tiled walls and floor. Radiator.
Second Floor Bedroom Three - 5.42m x 4.36m (17'9" x 14'3") - Front UPVC double glazed skylight window. Spindle balustrade to the staircase. Radiator.
Outside - There is a small gravelled front garden with brick boundary wall and wrought iron railings. To the rear is a wall and fence enclosed garden with paved patio, lawn and raised shrub beds. An outside cold water tap is installed.
Internal Photographs To Follow - But viewings can still be arranged.
Open Porch - With original tiled walls.
Entrance Hall - Front UPVC double glazed entrance door. Staircase leading to the first floor. Laminate floor. Radiator. Doors into the lounge and sitting/dining room.
Lounge - 3.65m x 3.63m (11'11" x 11'10") - Front UPVC double glazed bow window. Timber fireplace with marble hearth and inset to an electric fire. Radiator.
Sitting/Dining Room - 4.68m x 3.67m (15'4" x 12'0") - Rear facing UPVC double glazed window. Radiator. Doors into the kitchen and cellar.
Cellar/Store Room - 3.80m x 3.59m (12'5" x 11'9") - With electric.
Kitchen - 3.38m x 2.57m (11'1" x 8'5") - Side facing UPVC double glazed window. Fitted with a range of white wall and base units with butchers block effect worksurfaces incorporating a ceramic sink and tiled splashbacks. Space for electric cooker and space for fridge freezer. Radiator. Open access into the rear lobby.
Rear Lobby - Side UPVC double glazed door leading into the garden. Large useful built-in storage cupboard. Door into the utility room.
Utility Room - 2.61m x 1.82 (8'6" x 5'11") - Rear facing UPVC double glazed window. Fitted with a range of white wall and base units with butchers block effect laminate worksurfaces incorporating a stainless steel sink. Space and plumbing for washing machine. Laminate floor. Radiator. White fitted toilet.
Landing - Spindle balustrade to the staircase. Doors off to two bedrooms, bathroom and door to the second floor bedroom three.
Bedroom One - 4.73m x 3.63m (15'6" x 11'10") - Two front facing UPVC double glazed windows. Radiator. Door into a large useful storage cupboard.
Bedroom Two - 2.90m x 1.99m (9'6" x 6'6") - Rear facing UPVC double glazed window. Built-in cupboard also housing the wall mounted gas central heating boiler. Radiator.
Bathroom - 2.90m x 2.25m (9'6" x 7'4") - Rear facing UPVC double glazed window. Fitted with a four piece suite comprising of a panelled bath, PVC panelled corner shower cubicle with electric shower, pedestal wash hand basin and w.c. Tiled walls and floor. Radiator.
Second Floor Bedroom Three - 5.42m x 4.36m (17'9" x 14'3") - Front UPVC double glazed skylight window. Spindle balustrade to the staircase. Radiator.
Outside - There is a small gravelled front garden with brick boundary wall and wrought iron railings. To the rear is a wall and fence enclosed garden with paved patio, lawn and raised shrub beds. An outside cold water tap is installed.