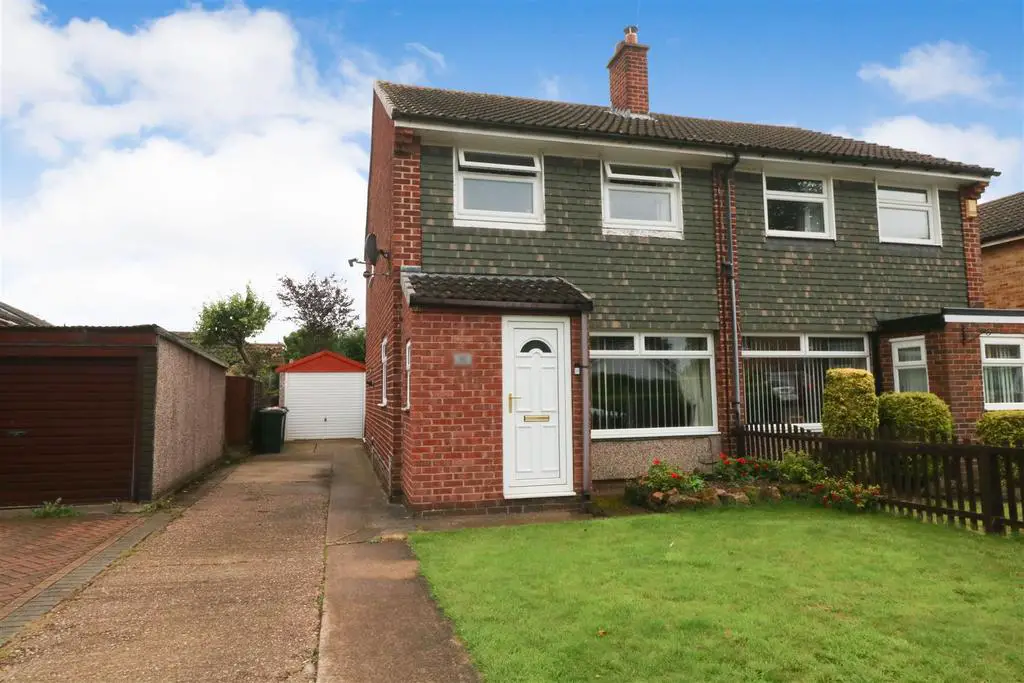
House For Sale £180,000
* NO CHAIN * GUIDE PRICE £180,000 - £190,000 Three bedroom semi detached property located on a popular residential development in North Anston. Accommodation briefly comprises entrance porch, lounge, fitted kitchen and conservatory to the ground floor. Three bedrooms and modern family bathroom to the first floor. Ample amenities and schools are close by and motor way links including M1 and M18 are within driving distance.
To book a viewing please call Maltby Merryweathers on[use Contact Agent Button].
Front Elevation - To the front of the property is a laid to lawn garden with ample off road parking to the side.
Entrance Porch - UPVC door leading into entrance porch
Lounge - 4.19 x 4.45 (13'8" x 14'7") - Front and side facing double glazed window, feature gas fireplace and central heating radiator. Stairs rising to the first floor.
Kitchen - 3.25 x 4.45 (10'7" x 14'7") - Modern fitted kitchen with a range of white gloss wall and base units with inset 1 1/2 bowl sink and drainer. Electric oven and gas hob with cookerhood over. Plumbing for washing machine and dishwasher with space for fridge freezer. Under lighting, three storage cupboards, rear facing double glazed window and central heating radiator.
Conservatory - 1.47 x 4.14 (4'9" x 13'6") - Side facing door and rear facing patio doors.
First Floor - Side facing UPVC window and central heating radiator.
Bedroom One - 4.85 x 2.54 ( 15'10" x 8'3") - Built in wardrobes, front facing double glazed window and central heating radiator.
Bedroom Two - 2.69 x 2.67 (8'9" x 8'9") - Rear facing double glazed window and central heating radiator.
Bedoom Three - 3.53 x 1.80 (11'6" x 5'10") - Front facing double glazed window and central heating radiator.
Bathroom - 1.7 x 1.6 (5'6" x 5'2" ) - Having a thre piece suite incorporating a shower over bath with glass screen, toilet and basin with vanity unit. Rear facing window and heated towel rail.
Garage - Having up and over door, power and lighting.
Garden - To the rear is a laid to lawn garden with paved patio area and decking.
Material Information - Tenure: Leasehold
Lease remaining:743 years
Full lease term: 800 years from 1 October 1964
EPC D
Council tax band B
To book a viewing please call Maltby Merryweathers on[use Contact Agent Button].
Front Elevation - To the front of the property is a laid to lawn garden with ample off road parking to the side.
Entrance Porch - UPVC door leading into entrance porch
Lounge - 4.19 x 4.45 (13'8" x 14'7") - Front and side facing double glazed window, feature gas fireplace and central heating radiator. Stairs rising to the first floor.
Kitchen - 3.25 x 4.45 (10'7" x 14'7") - Modern fitted kitchen with a range of white gloss wall and base units with inset 1 1/2 bowl sink and drainer. Electric oven and gas hob with cookerhood over. Plumbing for washing machine and dishwasher with space for fridge freezer. Under lighting, three storage cupboards, rear facing double glazed window and central heating radiator.
Conservatory - 1.47 x 4.14 (4'9" x 13'6") - Side facing door and rear facing patio doors.
First Floor - Side facing UPVC window and central heating radiator.
Bedroom One - 4.85 x 2.54 ( 15'10" x 8'3") - Built in wardrobes, front facing double glazed window and central heating radiator.
Bedroom Two - 2.69 x 2.67 (8'9" x 8'9") - Rear facing double glazed window and central heating radiator.
Bedoom Three - 3.53 x 1.80 (11'6" x 5'10") - Front facing double glazed window and central heating radiator.
Bathroom - 1.7 x 1.6 (5'6" x 5'2" ) - Having a thre piece suite incorporating a shower over bath with glass screen, toilet and basin with vanity unit. Rear facing window and heated towel rail.
Garage - Having up and over door, power and lighting.
Garden - To the rear is a laid to lawn garden with paved patio area and decking.
Material Information - Tenure: Leasehold
Lease remaining:743 years
Full lease term: 800 years from 1 October 1964
EPC D
Council tax band B