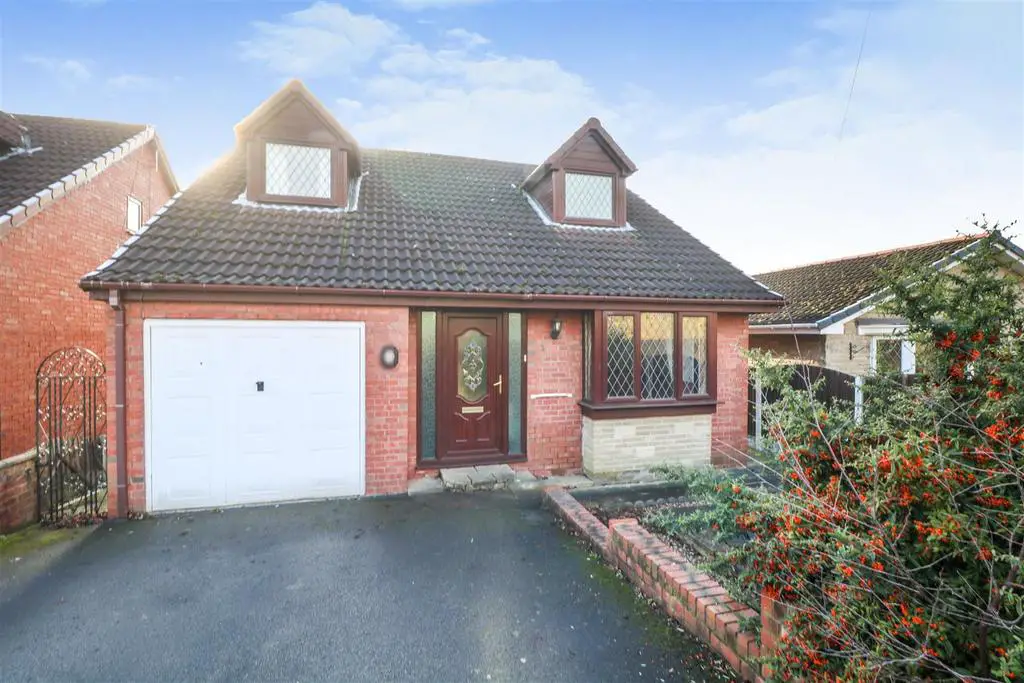
House For Sale £210,000
* SOUTH FACING GARDEN* Merryweathers are delighted to welcome to the market this DETACHED three bed Dorma Bungalow offering SPACIOUS living throughout. To the downstairs accommodation this well proportioned having a spacious living room looking out to the rear garden, a dining room to the front with bay window. A kitchen, downstairs w/c and integral garage. To the first floor are three bedrooms and a superb family bathroom benefiting from both bath and separate shower cubical. To the outside is a driveway providing off road parking and enclosed front garden. To the rear a lawned garden and patio which is SOUTH FACING. Located on sought after quiet road in Maltby close to local amenities, excellent transport links and schools.
Call Merryweathers Maltby to arrange a viewing.
Front Elevation - To the front of the property is a small front garden and a driveway suitable for one vehicle.
Entrance Hall - 1.7 x 5.0 (5'6" x 16'4") - Having a front facing UPVC door and central heating radiator.
Dining Room - 4.9 x 3.2 (16'0" x 10'5") - The spacious dining room benefits from a front facing UPVC box bay window and central heating radiator.
Lounge - 4.3 x 3.2 (14'1" x 10'5") - The spacious lounge over looks the rear garden through the UPVC window. The lounge also benefits from a gas fire with feature surround and a central heating radiator.
Kitchen - 4.3 x 4.7 (14'1" x 15'5" ) - Having a range of fitted wall and base units with integrated extractor fan, hob and oven. Free standing dishwasher, tiles to the walls and floor and coat cupboard. A central heating radiator, rear facing UPVC window and side UPVC door.
W/C - 2.6 x 0.7 (8'6" x 2'3") - Having a hand wash basin, toilet and tiles to the walls and floor.
Garage - 2.4 x 5.6 (7'10" x 18'4" ) - The integral garage has an up and over garage door. Having a side facing wooden window, boiler and has plumbing for a washing machine.
First Floor -
Bedroom One - 3.2 x 4 (10'5" x 13'1") - Front facing UPVC window, side facing UPVC window and central heating radiator.
Bedroom Two - 3.1 x 3.2 (10'2" x 10'5" ) - Having a velux window, central heating radiator, built in wardrobe and dresser.
Bedroom Three - 2.4 x 3.3 (7'10" x 10'9") - Front facing UPVC window and central heating radiator.
Bathroom - 3 x 4.3 (9'10" x 14'1" ) - Having a fully tiled bathroom with bath, separate mains corner shower cubical, double hand wash basin with vanity unit and toilet. Two velux windows and a central heating radiator.
Rear Garden - The rear garden is mainly laid to lawn with a paved patio.
Material Information - Council Tax Band: D
Freehold
EPC D
Call Merryweathers Maltby to arrange a viewing.
Front Elevation - To the front of the property is a small front garden and a driveway suitable for one vehicle.
Entrance Hall - 1.7 x 5.0 (5'6" x 16'4") - Having a front facing UPVC door and central heating radiator.
Dining Room - 4.9 x 3.2 (16'0" x 10'5") - The spacious dining room benefits from a front facing UPVC box bay window and central heating radiator.
Lounge - 4.3 x 3.2 (14'1" x 10'5") - The spacious lounge over looks the rear garden through the UPVC window. The lounge also benefits from a gas fire with feature surround and a central heating radiator.
Kitchen - 4.3 x 4.7 (14'1" x 15'5" ) - Having a range of fitted wall and base units with integrated extractor fan, hob and oven. Free standing dishwasher, tiles to the walls and floor and coat cupboard. A central heating radiator, rear facing UPVC window and side UPVC door.
W/C - 2.6 x 0.7 (8'6" x 2'3") - Having a hand wash basin, toilet and tiles to the walls and floor.
Garage - 2.4 x 5.6 (7'10" x 18'4" ) - The integral garage has an up and over garage door. Having a side facing wooden window, boiler and has plumbing for a washing machine.
First Floor -
Bedroom One - 3.2 x 4 (10'5" x 13'1") - Front facing UPVC window, side facing UPVC window and central heating radiator.
Bedroom Two - 3.1 x 3.2 (10'2" x 10'5" ) - Having a velux window, central heating radiator, built in wardrobe and dresser.
Bedroom Three - 2.4 x 3.3 (7'10" x 10'9") - Front facing UPVC window and central heating radiator.
Bathroom - 3 x 4.3 (9'10" x 14'1" ) - Having a fully tiled bathroom with bath, separate mains corner shower cubical, double hand wash basin with vanity unit and toilet. Two velux windows and a central heating radiator.
Rear Garden - The rear garden is mainly laid to lawn with a paved patio.
Material Information - Council Tax Band: D
Freehold
EPC D