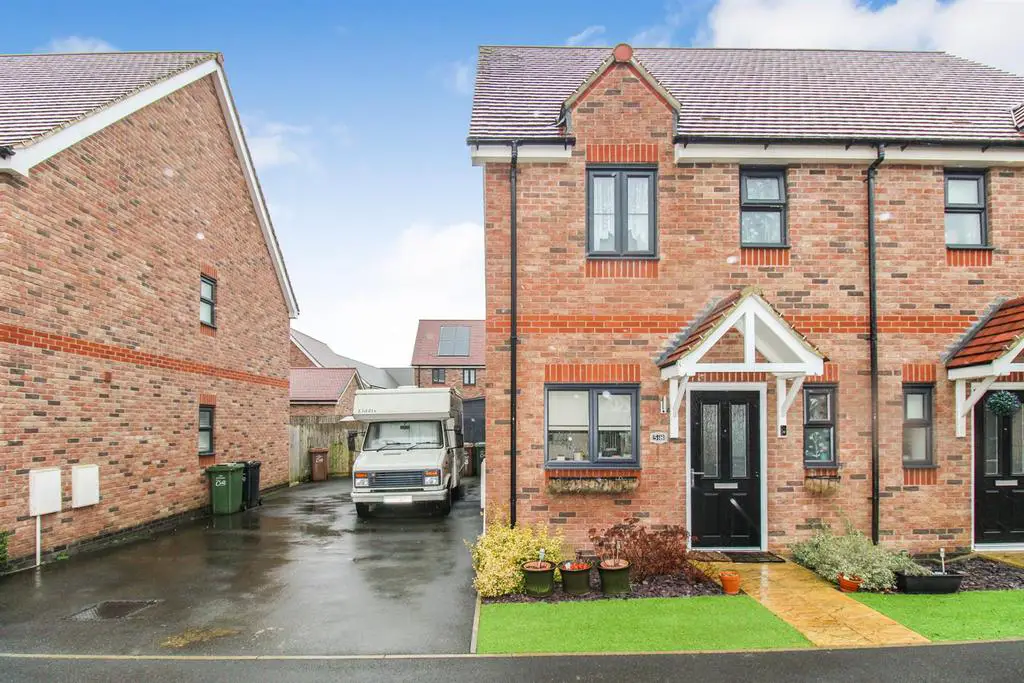
House For Sale £219,950
Stuart Charles are delighted to offer for sale this TWO DOUBLE bedroom semi detached home located in the desirable Priors Hall Park area. Situated a short walk away from primary and secondary schools and a large shopping parade an early viewing is recommended to avoid missing out on this home. The accommodation on offer comprises of an entrance hall, guest W.C, kitchen/diner and a lounge to the rear. To the first floor are two double bedrooms and a family bathroom, the master bedroom also benefit's from a three piece en-suite. Outside to the front is low maintenance lawn and a driveway that provides off road parking for multiple vehicles.
Entrance Hall - Entered via a double glazed door, radiator, doors to:
Guest W.C - Fitted to comprise a two piece suite with a low level wash hand basin, low level pedestal, radiator, double glazed window to front elevation.
Kitchen/Diner - 5.03m x 3.25m (16'6 x 10'8) - Fitted to comprise a range of base and eye level units with a one and half bowl steel sink and drainer, gas hob with extractor, electric oven, space for free standing fridge/freezer, space for automatic washing machine, space for automatic dishwasher, radiator, double glazed window to front and side elevations, stairs rising to first floor landing, door to:
Lounge - 3.96m x 2.92m (13'0 x 9'7) - Double glazed French doors to rear elevation, radiator, multi media point.
First Floor Landing - Loft access, airing cupboard, doors to:
Bedroom One - 4.22m x 2.90m (13'10 x 9'6) - Double glazed window to rear elevation, radiator, tv point, door to:
En-Suite: Fitted to comprise a three piece suite consisting of a mains feed shower cubicle, low level wash basin, low level pedestal, radiator, double glazed window to side elevation.
Bedroom Two - 3.35m x2.03m (11'0 x6'8) - Double glazed window to front elevation, radiator.
Bathroom - 2.21m x 1.88m (7'3 x 6'2) - Fitted to comprise a three piece suite with a panel bath and mixer shower tap, low level pedestal, low level wash hand basin, radiator, double glazed window to front elevation.
Outside - Front: A small laid lawn area leads to a driveway that provides off road parking for multiple vehicles, gated access is provided to the rear.
Rear: An extended patio area leads up onto a large low maintenance deck with mature raised planting beds for vegetables and flowers, a detached summer house offers potential to be used for a wide variety of purposes. The whole garden is enclosed by timber fencing to all sides.
Entrance Hall - Entered via a double glazed door, radiator, doors to:
Guest W.C - Fitted to comprise a two piece suite with a low level wash hand basin, low level pedestal, radiator, double glazed window to front elevation.
Kitchen/Diner - 5.03m x 3.25m (16'6 x 10'8) - Fitted to comprise a range of base and eye level units with a one and half bowl steel sink and drainer, gas hob with extractor, electric oven, space for free standing fridge/freezer, space for automatic washing machine, space for automatic dishwasher, radiator, double glazed window to front and side elevations, stairs rising to first floor landing, door to:
Lounge - 3.96m x 2.92m (13'0 x 9'7) - Double glazed French doors to rear elevation, radiator, multi media point.
First Floor Landing - Loft access, airing cupboard, doors to:
Bedroom One - 4.22m x 2.90m (13'10 x 9'6) - Double glazed window to rear elevation, radiator, tv point, door to:
En-Suite: Fitted to comprise a three piece suite consisting of a mains feed shower cubicle, low level wash basin, low level pedestal, radiator, double glazed window to side elevation.
Bedroom Two - 3.35m x2.03m (11'0 x6'8) - Double glazed window to front elevation, radiator.
Bathroom - 2.21m x 1.88m (7'3 x 6'2) - Fitted to comprise a three piece suite with a panel bath and mixer shower tap, low level pedestal, low level wash hand basin, radiator, double glazed window to front elevation.
Outside - Front: A small laid lawn area leads to a driveway that provides off road parking for multiple vehicles, gated access is provided to the rear.
Rear: An extended patio area leads up onto a large low maintenance deck with mature raised planting beds for vegetables and flowers, a detached summer house offers potential to be used for a wide variety of purposes. The whole garden is enclosed by timber fencing to all sides.