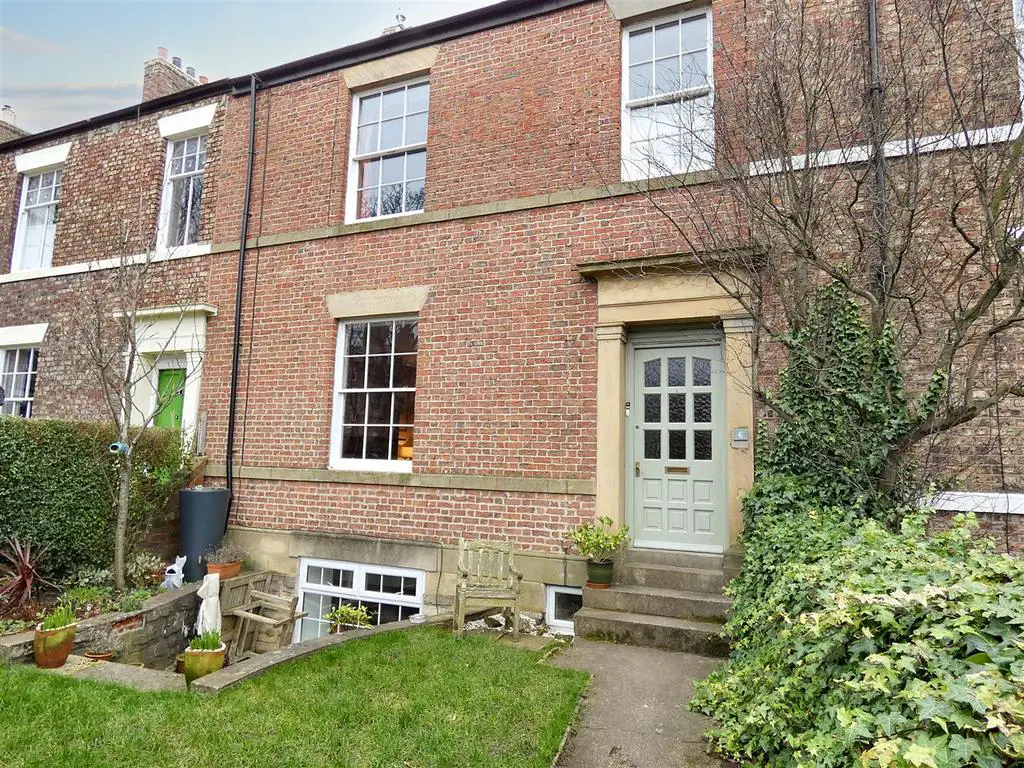
House For Sale £425,000
ATTRACTIVE THREE BEDROOM MAISONETTE SITUATED IN THE HEART OF TYNEMOUTH VILLAGE
Wonderful opportunity to acquire this attractive three bedroom maisonette situated within this sought after area of Tynemouth. Boasting period features, high quality newly fitted kitchen and bathroom as well as a balcony, private yard and garden. Must be seen!
Briefly comprising: Communal entrance leading to a private entrance lobby. The stunning living room features stripped floorboards, high ceilings, decorative coving, sash window with original working shutters, marble fireplace with slate hearth, multi-fuel stove and fitted bookshelves. The recently renovated kitchen/diner offers a sociable space with a stylish fitted kitchen, granite worktops and Amtico flooring. Integrated appliances include a Neff slide and hide oven, Neff microwave/combi oven, Smeg five ring gas hob, extractor fan, Bosch fridge/freezer and Bosch dishwasher. Beautiful French doors give access out to a newly constructed balcony, this offers additional outside space and from here you can see the sea across Priors Park. A separate W.C. and hand basin is located in the entrance lobby. To the lower ground floor are three bedrooms, two of which are very generous size doubles with the added benefit of the main bedroom having French doors opening out to the private yard. This room could also be utilised as a daytime living space as it benefits from the morning sun. The well appointed bathroom has been tastefully designed with high quality fixtures and fittings including Villeroy & Boch and Hansgrohe. There is a stylish freestanding bath, large separate walk in shower which has two shower heads and massage jets, under floor heating, vanity unit housing a hand basin and a dual fuel heated towel rail. A handy built in cupboard houses a washing machine and tumble dryer.
Externally to the rear is a pleasant private yard and to the front is a garden laid mainly to lawn.
Communal Entrance -
Entrance Lobby -
Living Room - 5.39m x 4.49m (17'8" x 14'8") -
Kitchen/Diner - 4.77m x 4.44m (15'7" x 14'6") -
W.C. -
Bedroom One - 5.02m x 4.37m (16'5" x 14'4") -
Bedroom Two - 4.43m x 3.85m (14'6" x 12'7") -
Bedroom Three - 3.25m x 2.21m (10'7" x 7'3") -
Externally - Externally to the rear is a pleasant private yard and to the front is a garden laid mainly to lawn.
Wonderful opportunity to acquire this attractive three bedroom maisonette situated within this sought after area of Tynemouth. Boasting period features, high quality newly fitted kitchen and bathroom as well as a balcony, private yard and garden. Must be seen!
Briefly comprising: Communal entrance leading to a private entrance lobby. The stunning living room features stripped floorboards, high ceilings, decorative coving, sash window with original working shutters, marble fireplace with slate hearth, multi-fuel stove and fitted bookshelves. The recently renovated kitchen/diner offers a sociable space with a stylish fitted kitchen, granite worktops and Amtico flooring. Integrated appliances include a Neff slide and hide oven, Neff microwave/combi oven, Smeg five ring gas hob, extractor fan, Bosch fridge/freezer and Bosch dishwasher. Beautiful French doors give access out to a newly constructed balcony, this offers additional outside space and from here you can see the sea across Priors Park. A separate W.C. and hand basin is located in the entrance lobby. To the lower ground floor are three bedrooms, two of which are very generous size doubles with the added benefit of the main bedroom having French doors opening out to the private yard. This room could also be utilised as a daytime living space as it benefits from the morning sun. The well appointed bathroom has been tastefully designed with high quality fixtures and fittings including Villeroy & Boch and Hansgrohe. There is a stylish freestanding bath, large separate walk in shower which has two shower heads and massage jets, under floor heating, vanity unit housing a hand basin and a dual fuel heated towel rail. A handy built in cupboard houses a washing machine and tumble dryer.
Externally to the rear is a pleasant private yard and to the front is a garden laid mainly to lawn.
Communal Entrance -
Entrance Lobby -
Living Room - 5.39m x 4.49m (17'8" x 14'8") -
Kitchen/Diner - 4.77m x 4.44m (15'7" x 14'6") -
W.C. -
Bedroom One - 5.02m x 4.37m (16'5" x 14'4") -
Bedroom Two - 4.43m x 3.85m (14'6" x 12'7") -
Bedroom Three - 3.25m x 2.21m (10'7" x 7'3") -
Externally - Externally to the rear is a pleasant private yard and to the front is a garden laid mainly to lawn.
Houses For Sale Newcastle Terrace
Houses For Sale Tynemouth Place
Houses For Sale Bath Terrace
Houses For Sale Allendale Road
Houses For Sale Station Terrace
Houses For Sale Front Street
Houses For Sale Manor Road
Houses For Sale Middle Street
Houses For Sale Huntingdon Place
Houses For Sale Percy Park Road
Houses For Sale Northumberland Terrace
Houses For Sale Prior's Terrace
Houses For Sale Tynemouth Place
Houses For Sale Bath Terrace
Houses For Sale Allendale Road
Houses For Sale Station Terrace
Houses For Sale Front Street
Houses For Sale Manor Road
Houses For Sale Middle Street
Houses For Sale Huntingdon Place
Houses For Sale Percy Park Road
Houses For Sale Northumberland Terrace
Houses For Sale Prior's Terrace