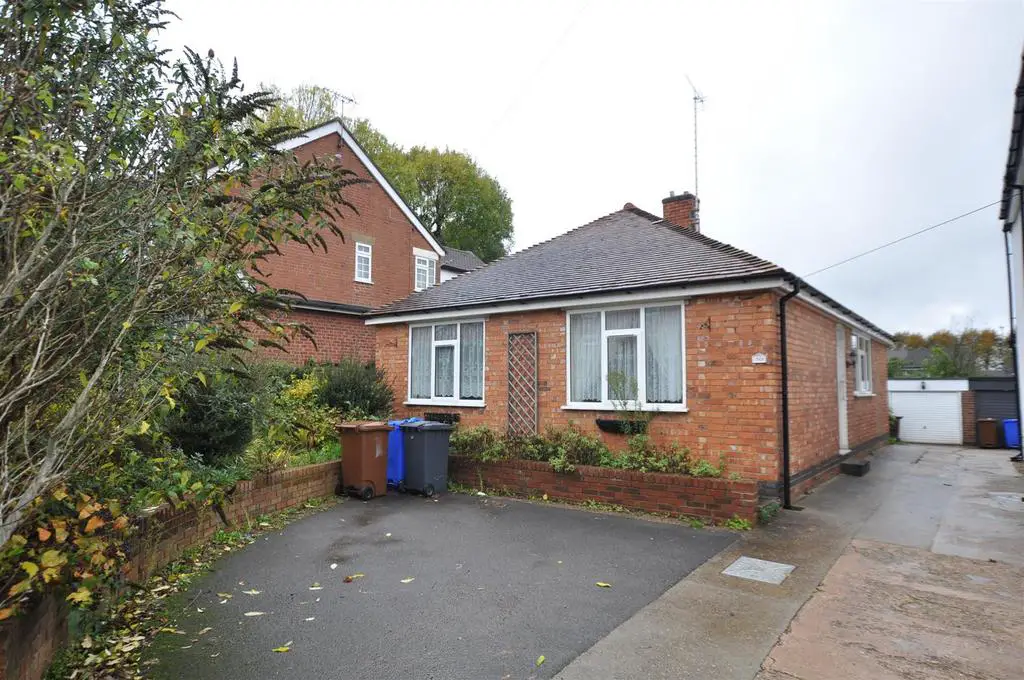
House For Sale £235,000
* Detached Bungalow * No Upward Chain *
A detached traditional built bungalow within a desirable residential location, offering uPVC double glazed and gas centrally heated accommodation. The home opens with a side entrance hallway, lounge leading to the uPVC conservatory, fitted kitchen and utility room.
There are two double bedrooms both with built-in wardrobes and fitted shower room. Outside is a front garden and driveway, single garage and an extensive rear garden with patio.
Offered for sale with no upward chain, view by appointment.
The Accommodation -
Hallway - 4.57m x 1.65m (15'0 x 5'5) - Having a uPVC door to the side elevation of the property. Gas central heating radiator and laminate flooring. Doorway giving access to the large lounge.
Lounge - 6.05m max x 3.18m to chimney (19'10 max x 10'5 to - Having a patio door giving access to the conservatory and giving views over the rear garden, uPVC double glazed window overlooking the side elevation of the property. Feature fireplace with inset gas fire, gas central heating radiator and laminate flooring.
Conservatory - 4.45m x 2.95m (14'7 x 9'8) - Constructed of uPVC double glazed units, windows to the front, side and rear, tiles to the floor.
Fitted Kitchen - 3.30m x 3.00m (10'10 x 9'10) - Fitted with a range of modern wall and base units, integrated oven, hob and extractor, dishwasher and fridge, uPVC double glazed window to the rear elevation of the property. Cupboard housing the hot water cylinder, doorway giving access to the rear garden / patio area, gas central heating radiator and vinyl to the floor.
Utility Room - 2.44m x 1.80m (8'0 x 5'11) - Having fitted base units, uPVC double glazed window overlooking the side elevation of the property and vinyl to the floor and wall mounted gas central heating boiler.
Bedroom One - 3.66m x 3.30m (12'0 x 10'10) - Having a uPVC double glazed window overlooking the front elevation of the property fitted wardrobes and gas central heating radiator.
Bedroom Two - 3.66m x 3.35m (12'0 x 11'0) - Having a uPVC double glazed window overlooking the front elevation of the property fitted wardrobes and gas central heating radiator.
Shower Room - 2.29m x 1.65m (7'6 x 5'5) - Fitted with a modern three-piece bathroom suite comprising of low-level w/c, vanity wash hand basin and shower cubicle with uPVC window to the side aspect.
Outside - There is a front garden and off road parking with a shared side vehicle access to the single garage located at the rear of the bungalow. The main rear garden has an abundance of mature shrubs with patio and vegetable plots.
Draft details awaiting vendor approval and subject to change.
A detached traditional built bungalow within a desirable residential location, offering uPVC double glazed and gas centrally heated accommodation. The home opens with a side entrance hallway, lounge leading to the uPVC conservatory, fitted kitchen and utility room.
There are two double bedrooms both with built-in wardrobes and fitted shower room. Outside is a front garden and driveway, single garage and an extensive rear garden with patio.
Offered for sale with no upward chain, view by appointment.
The Accommodation -
Hallway - 4.57m x 1.65m (15'0 x 5'5) - Having a uPVC door to the side elevation of the property. Gas central heating radiator and laminate flooring. Doorway giving access to the large lounge.
Lounge - 6.05m max x 3.18m to chimney (19'10 max x 10'5 to - Having a patio door giving access to the conservatory and giving views over the rear garden, uPVC double glazed window overlooking the side elevation of the property. Feature fireplace with inset gas fire, gas central heating radiator and laminate flooring.
Conservatory - 4.45m x 2.95m (14'7 x 9'8) - Constructed of uPVC double glazed units, windows to the front, side and rear, tiles to the floor.
Fitted Kitchen - 3.30m x 3.00m (10'10 x 9'10) - Fitted with a range of modern wall and base units, integrated oven, hob and extractor, dishwasher and fridge, uPVC double glazed window to the rear elevation of the property. Cupboard housing the hot water cylinder, doorway giving access to the rear garden / patio area, gas central heating radiator and vinyl to the floor.
Utility Room - 2.44m x 1.80m (8'0 x 5'11) - Having fitted base units, uPVC double glazed window overlooking the side elevation of the property and vinyl to the floor and wall mounted gas central heating boiler.
Bedroom One - 3.66m x 3.30m (12'0 x 10'10) - Having a uPVC double glazed window overlooking the front elevation of the property fitted wardrobes and gas central heating radiator.
Bedroom Two - 3.66m x 3.35m (12'0 x 11'0) - Having a uPVC double glazed window overlooking the front elevation of the property fitted wardrobes and gas central heating radiator.
Shower Room - 2.29m x 1.65m (7'6 x 5'5) - Fitted with a modern three-piece bathroom suite comprising of low-level w/c, vanity wash hand basin and shower cubicle with uPVC window to the side aspect.
Outside - There is a front garden and off road parking with a shared side vehicle access to the single garage located at the rear of the bungalow. The main rear garden has an abundance of mature shrubs with patio and vegetable plots.
Draft details awaiting vendor approval and subject to change.
