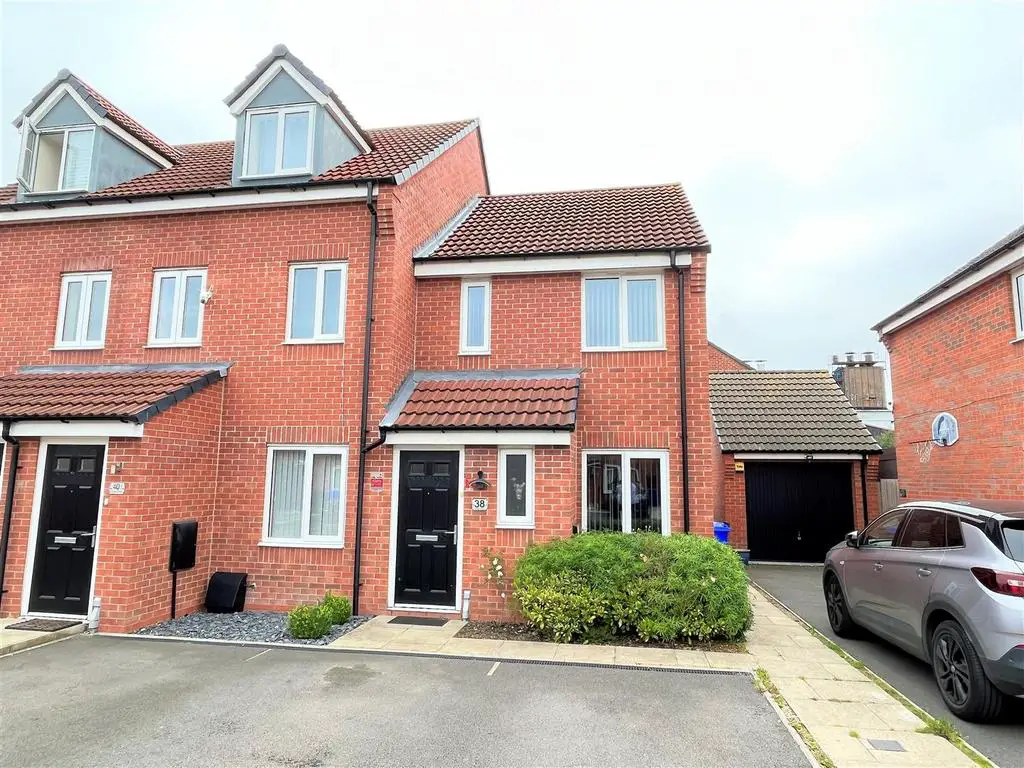
House For Sale £170,000
* Ideal First Purchase * Popular Location *
A modern end town house home, positioned within a desirable location offering uPVC double glazing and gas central heating throughout. The tastefully decorated interior opens with an Entrance Hallway with door to the Guest Cloakroom fitted with a modern white cloakroom suite.
The Lounge is positioned to the front aspect, with door to the Open Plan Dinning Kitchen, fitted with built-in oven and gas hob with extractor hood above and uPVC French patio doors opening to the rear garden.
The first floor has Two Double Bedrooms, and a central Bathroom provides a three piece bathroom suite in white, with shower over the bath.
All viewings by appointment only.
The Accommodation - A modern end town house, positioned within a desirable location offering Upvc double glazing and gas central heating throughout. The tastefully decorated interior opens with a Entrance Hallway with door to the Guest Cloakroom fitted with a modern white cloakroom suite.
The Lounge is positioned to the front aspect, with laminate flooring, a useful under-stair storage cupboard and door to the Open Plan Dinning Kitchen, fitted with a comprehensive range of fitted units, built-in oven and gas hob with extractor hood above, freestanding appliance spaces for washing machine, dryer, and fridge freezer and cupboard housing the gas fired combination boiler. The dining area has uPVC French patio doors opening to the rear garden.
The first floor has Two Double Bedrooms, the rear elevation room has a view over the rear garden, and the second double to the front aspect, has an over stairs storage cupboard. The central Bathroom provides a three piece bathroom suite in white, with shower over the bath, and window to the side elevation.
Outside the home is set back from the road with a driveway and side gated access to the rear garden, with fenced boundaries.
The home is ideally located for the village of Stretton offering various amenities including village bakery, post office, pubs and supermarket. The A38 is within a short drive linking the cities of Derby & Lichfield.
Hallway -
Guest Cloakroom -
Lounge - 4.60m x 2.92m (15'1 x 9'7) -
Kitchen Diner - 3.89m x 2.46m (12'9 x 8'1) -
Front Bedroom - 3.89m max x 2.59m (12'9 max x 8'6) -
Double Bedroom Two - 3.89m x 2.44m (12'9 x 8'0) -
Fitted Bathroom - 1.91m x 1.65m (6'3 x 5'5) -
Driveway & Garden - Draft details awaiting vendor approval and subject to change.
A modern end town house home, positioned within a desirable location offering uPVC double glazing and gas central heating throughout. The tastefully decorated interior opens with an Entrance Hallway with door to the Guest Cloakroom fitted with a modern white cloakroom suite.
The Lounge is positioned to the front aspect, with door to the Open Plan Dinning Kitchen, fitted with built-in oven and gas hob with extractor hood above and uPVC French patio doors opening to the rear garden.
The first floor has Two Double Bedrooms, and a central Bathroom provides a three piece bathroom suite in white, with shower over the bath.
All viewings by appointment only.
The Accommodation - A modern end town house, positioned within a desirable location offering Upvc double glazing and gas central heating throughout. The tastefully decorated interior opens with a Entrance Hallway with door to the Guest Cloakroom fitted with a modern white cloakroom suite.
The Lounge is positioned to the front aspect, with laminate flooring, a useful under-stair storage cupboard and door to the Open Plan Dinning Kitchen, fitted with a comprehensive range of fitted units, built-in oven and gas hob with extractor hood above, freestanding appliance spaces for washing machine, dryer, and fridge freezer and cupboard housing the gas fired combination boiler. The dining area has uPVC French patio doors opening to the rear garden.
The first floor has Two Double Bedrooms, the rear elevation room has a view over the rear garden, and the second double to the front aspect, has an over stairs storage cupboard. The central Bathroom provides a three piece bathroom suite in white, with shower over the bath, and window to the side elevation.
Outside the home is set back from the road with a driveway and side gated access to the rear garden, with fenced boundaries.
The home is ideally located for the village of Stretton offering various amenities including village bakery, post office, pubs and supermarket. The A38 is within a short drive linking the cities of Derby & Lichfield.
Hallway -
Guest Cloakroom -
Lounge - 4.60m x 2.92m (15'1 x 9'7) -
Kitchen Diner - 3.89m x 2.46m (12'9 x 8'1) -
Front Bedroom - 3.89m max x 2.59m (12'9 max x 8'6) -
Double Bedroom Two - 3.89m x 2.44m (12'9 x 8'0) -
Fitted Bathroom - 1.91m x 1.65m (6'3 x 5'5) -
Driveway & Garden - Draft details awaiting vendor approval and subject to change.
