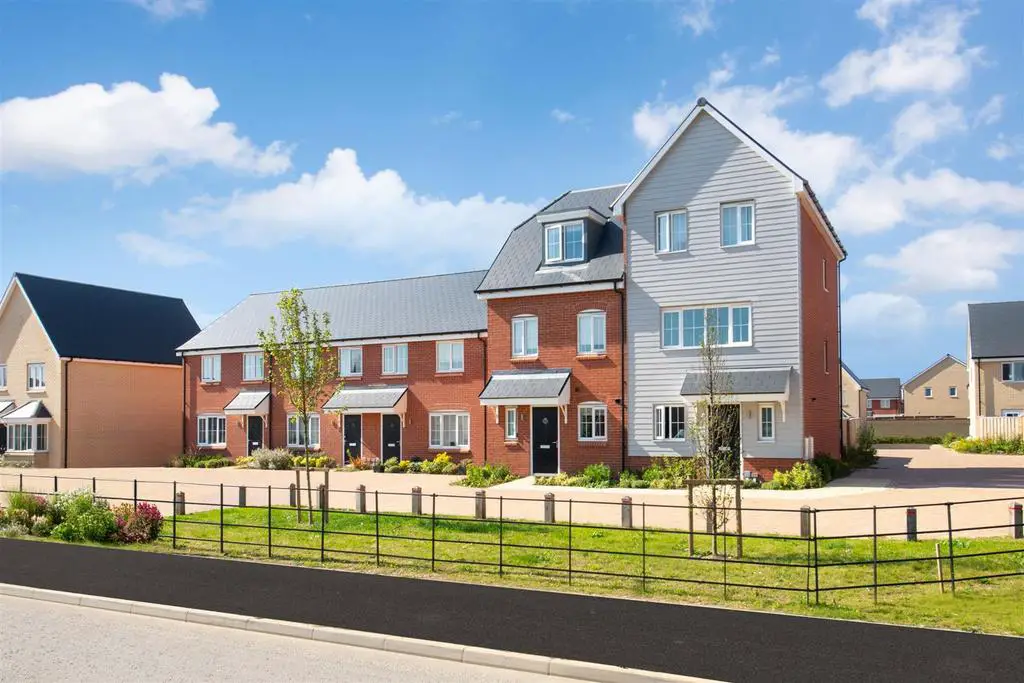
House For Sale £359,995
LAST TWO PLOTS REMAINING! - Ready to be reserved and approximately 50% built, is this amazing town house "The Leander". Situated on the very popular Marham Park development abutting Bury Golf Club, this property is not to be missed.
The Leander is a superb family house or first time purchase with spacious, thoughtfully designed and beautifully bright living accommodation that spans over three storeys. There is a well appointed back garden that will be finished with turf and a patio area with fenced borders and a timber built shed. At the side of the house there is parking on a driveway for two vehicles.
Accommodation briefly includes; A ground floor cloakroom, spacious entrance hallway, front aspect contemporary study/dining room, a generous rear aspect open plan kitchen/dining room with double patio doors to the garden and a large under stairs store, two well appointed top floor bedrooms, a contemporary bathroom, top floor airing cupboard, a luxurious first floor principle suite with an ensuite shower room and a bright and sizeable first floor living room. This impressive property to be is ready for reservation and is open to discussion with a variety of incentives that are available. We highly recommend a site visit with Oakheart to discuss the potential available with this beautiful new build home.
Situated on the ever popular Marham Park development on the outskirts of Bury St Edmunds, this property is perfectly situated for easy access to the Howard Academy, local amenities and the A14. This particular mews of property abuts Bury Golf Course and is within immediate walking distance of the new Country Park that offers open fields and countryside paths.
Photos are for illustrative purposes and are subject to change. For more information please contact Oakheart Property.
Entrance Hall -
Study - 2.6 x 1.89 (8'6" x 6'2") -
Cloakroom -
Kitchen Area - 3.285 x 2.957 (10'9" x 9'8") -
Dining Room - 3.993 x 2.6 (13'1" x 8'6") -
First Floor Living Room - 3.992 x 3.759 (13'1" x 12'3") -
Bedroom One - 3.993 x 3.35 (13'1" x 10'11") -
Ensuite - 1.92 x 1.5 (6'3" x 4'11") -
Bedroom Two - 3.99 x 3.31 (13'1" x 10'10") -
Bedroom Three - 3.99 x 3.34 (13'1" x 10'11") -
Bathroom -
The Leander is a superb family house or first time purchase with spacious, thoughtfully designed and beautifully bright living accommodation that spans over three storeys. There is a well appointed back garden that will be finished with turf and a patio area with fenced borders and a timber built shed. At the side of the house there is parking on a driveway for two vehicles.
Accommodation briefly includes; A ground floor cloakroom, spacious entrance hallway, front aspect contemporary study/dining room, a generous rear aspect open plan kitchen/dining room with double patio doors to the garden and a large under stairs store, two well appointed top floor bedrooms, a contemporary bathroom, top floor airing cupboard, a luxurious first floor principle suite with an ensuite shower room and a bright and sizeable first floor living room. This impressive property to be is ready for reservation and is open to discussion with a variety of incentives that are available. We highly recommend a site visit with Oakheart to discuss the potential available with this beautiful new build home.
Situated on the ever popular Marham Park development on the outskirts of Bury St Edmunds, this property is perfectly situated for easy access to the Howard Academy, local amenities and the A14. This particular mews of property abuts Bury Golf Course and is within immediate walking distance of the new Country Park that offers open fields and countryside paths.
Photos are for illustrative purposes and are subject to change. For more information please contact Oakheart Property.
Entrance Hall -
Study - 2.6 x 1.89 (8'6" x 6'2") -
Cloakroom -
Kitchen Area - 3.285 x 2.957 (10'9" x 9'8") -
Dining Room - 3.993 x 2.6 (13'1" x 8'6") -
First Floor Living Room - 3.992 x 3.759 (13'1" x 12'3") -
Bedroom One - 3.993 x 3.35 (13'1" x 10'11") -
Ensuite - 1.92 x 1.5 (6'3" x 4'11") -
Bedroom Two - 3.99 x 3.31 (13'1" x 10'10") -
Bedroom Three - 3.99 x 3.34 (13'1" x 10'11") -
Bathroom -