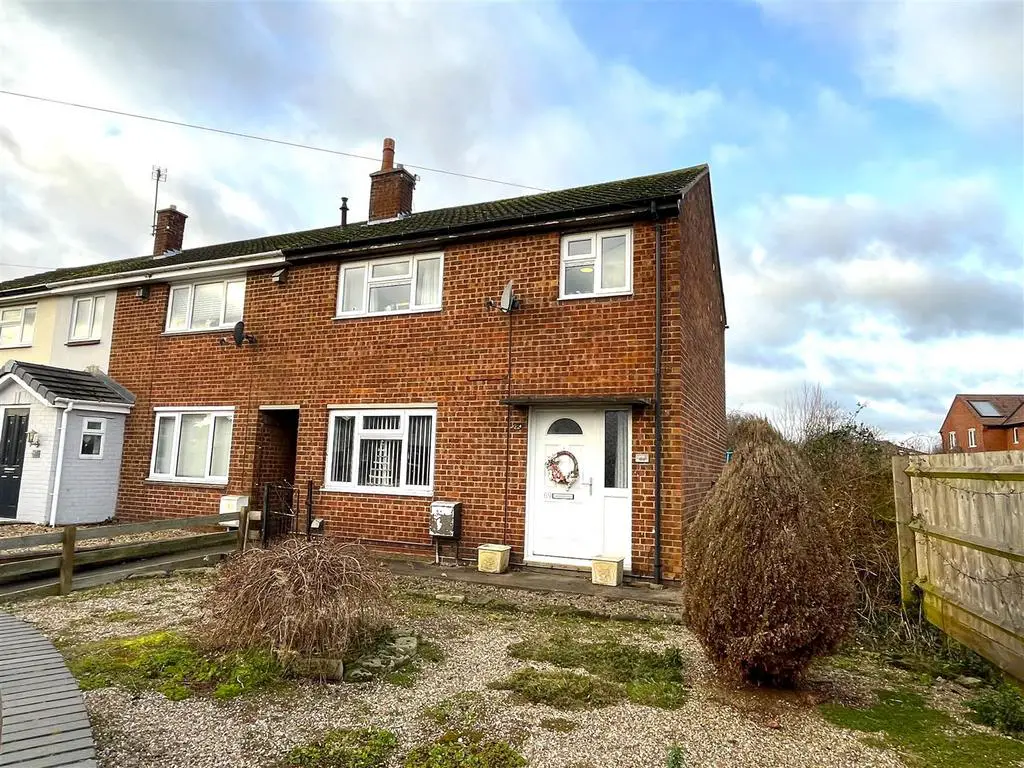
House For Sale £200,000
* Rural Outlook * Delightful Village * Home With Potential * Three Bedroom Accommodation *
An end of terrace home ideal for the growing family with uPVC double glazing nas gas central heating, set within this small South Derbyshire Village offering fantastic accommodation and close to rural countryside and the National Forest.
The home opens with an entrance hallway, and dual aspect, open plan lounge diner with feature fire place, and window overlooking the rear aspect. The modern fitted kitchen has a wide selection of units and door leading to the rear garden.
The first floor provides three family sized bedrooms with the larger room taking advantage of the above entry space, and fitted bathroom with separate WC. The garden to the front is elevated from the road, with side gate and a shared entry leading to the rear garden.
View by appointment only.
The Accommodation - An end of terrace home ideal for the growing family set within this small South Derbyshire Village offering fantastic accommodation and close to rural countryside and the National Forest.
The home opens with an entrance hallway with stairs rising to the first floor and laminate flooring continuing through to the open plan lounge diner.
The dual aspect, open plan lounge diner with feature electric fire place, gas point for later use, windows overlooking the front & rear aspects. The modern fitted kitchen has a wide selection of units, freestanding appliance spaces for cooker with an extractor hood above, washing machine and fridge freezer spaces, and door leading to the rear garden.
The first floor provides three family sized bedrooms with the larger room taking advantage of the above entry space, the second bedroom on the front aspect has a built-in cupboard housing the gas fired combination boiler supplying the heating and hot water system. The fitted bathroom offers bath with an electric shower above with fitted glass screen, hand wash basin and window to the rear aspect, and alongside the bathroom a separate WC.
The garden to the front is elevated from the road, with side gate and a shared entry leading to the rear garden with patio area, two outbuildings for storage and extensive lawn garden.
Entrance Hallway -
Lounge - 3.71m x 3.63m (12'2 x 11'11) -
Dining Room - 2.77m x 2.72m (9'1 x 8'11) -
Kitchen - 3.30m max x 2.62m (10'10 max x 8'7) -
First Floor -
Master Bedroom - 4.34m x 2.72m (14'3 x 8'11) -
Bedroom Two - 3.66m x 2.84m (12'0 x 9'4) -
Bedroom Three - 2.64m x 2.41m (8'8 x 7'11) -
Bathroom -
Separate Wc -
Elevated Front Garden -
Rear Garden -
Draft details awaiting vendor approval and subject to change
Awaiting revised EPC inspection
An end of terrace home ideal for the growing family with uPVC double glazing nas gas central heating, set within this small South Derbyshire Village offering fantastic accommodation and close to rural countryside and the National Forest.
The home opens with an entrance hallway, and dual aspect, open plan lounge diner with feature fire place, and window overlooking the rear aspect. The modern fitted kitchen has a wide selection of units and door leading to the rear garden.
The first floor provides three family sized bedrooms with the larger room taking advantage of the above entry space, and fitted bathroom with separate WC. The garden to the front is elevated from the road, with side gate and a shared entry leading to the rear garden.
View by appointment only.
The Accommodation - An end of terrace home ideal for the growing family set within this small South Derbyshire Village offering fantastic accommodation and close to rural countryside and the National Forest.
The home opens with an entrance hallway with stairs rising to the first floor and laminate flooring continuing through to the open plan lounge diner.
The dual aspect, open plan lounge diner with feature electric fire place, gas point for later use, windows overlooking the front & rear aspects. The modern fitted kitchen has a wide selection of units, freestanding appliance spaces for cooker with an extractor hood above, washing machine and fridge freezer spaces, and door leading to the rear garden.
The first floor provides three family sized bedrooms with the larger room taking advantage of the above entry space, the second bedroom on the front aspect has a built-in cupboard housing the gas fired combination boiler supplying the heating and hot water system. The fitted bathroom offers bath with an electric shower above with fitted glass screen, hand wash basin and window to the rear aspect, and alongside the bathroom a separate WC.
The garden to the front is elevated from the road, with side gate and a shared entry leading to the rear garden with patio area, two outbuildings for storage and extensive lawn garden.
Entrance Hallway -
Lounge - 3.71m x 3.63m (12'2 x 11'11) -
Dining Room - 2.77m x 2.72m (9'1 x 8'11) -
Kitchen - 3.30m max x 2.62m (10'10 max x 8'7) -
First Floor -
Master Bedroom - 4.34m x 2.72m (14'3 x 8'11) -
Bedroom Two - 3.66m x 2.84m (12'0 x 9'4) -
Bedroom Three - 2.64m x 2.41m (8'8 x 7'11) -
Bathroom -
Separate Wc -
Elevated Front Garden -
Rear Garden -
Draft details awaiting vendor approval and subject to change
Awaiting revised EPC inspection
