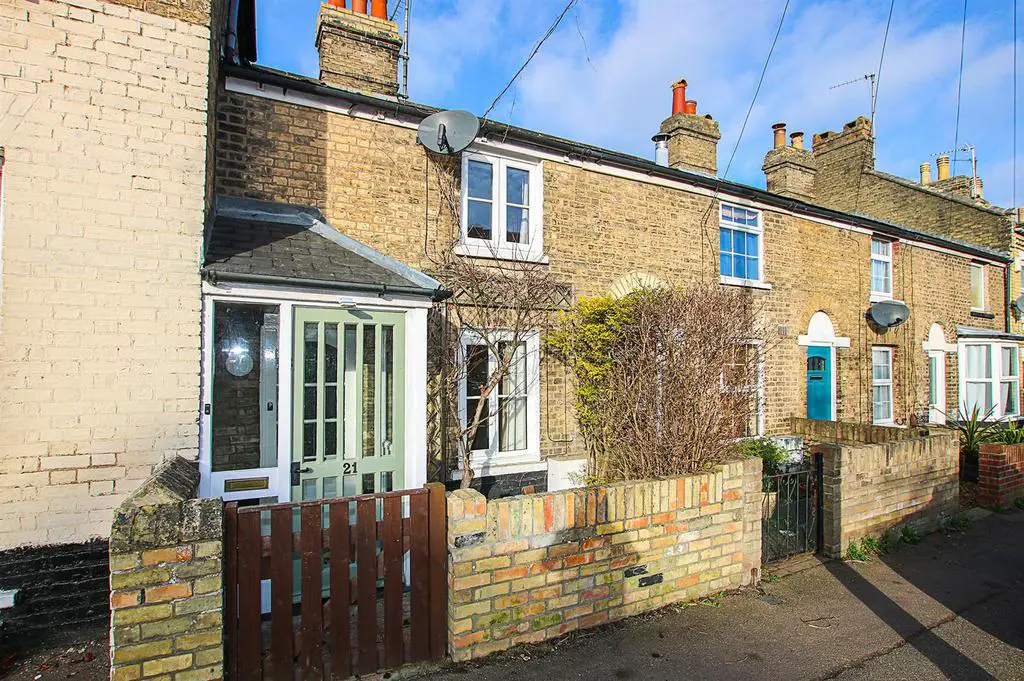
House For Sale £230,000
An attractive period cottage set on the south side of the town centre and superbly positioned within easy reach of all local amenities.
This charming property offers accommodation to include entrance porch, living room with featured inglenook fireplace, open plan refitted kitchen/dining room, bathroom and two good size double bedrooms.
Externally the property offers an enclosed courtyard garden.
EPC (D)
Council Tax B (West Suffolk)
Entrance Hall - With tiled flooring.
Sitting Room - 3.57 x 3.52 (11'8" x 11'6") - Featured open fireplace with exposed brick work, TV connection point, window to the front aspect and opening through to the:
Kitchen/Dining Room - 4.88 max x 3.58 max (16'0" max x 11'8" max) - Fitted with a range of eye and base level storage units with working surfaces over, inset stainless steel sink and drainer, built-in oven and hob, staircase rising to the first floor, windows to the rear aspect and door leading out to the rear garden.
Bathroom - 2.30 x 1.65 (7'6" x 5'4") - Suite comprising of a low level WC, pedestal wash basin, panelled bath with shower attachment, part tiled walls, radiator and window to the rear aspect.
First Floor Landing - Access and doors leading through to:
Bedroom 1 - 3.61 x 3.54 (11'10" x 11'7") - Double bedroom with window to the front aspect.
Bedroom 2 - 2.80 x 2.43 (9'2" x 7'11" ) - Built in storage cupboard and window to the rear aspect.
Outside - Front - Enclosed small front garden with pathway leading to the front of the property.
Outside - Rear - Paved, courtyard style rear garden.
This charming property offers accommodation to include entrance porch, living room with featured inglenook fireplace, open plan refitted kitchen/dining room, bathroom and two good size double bedrooms.
Externally the property offers an enclosed courtyard garden.
EPC (D)
Council Tax B (West Suffolk)
Entrance Hall - With tiled flooring.
Sitting Room - 3.57 x 3.52 (11'8" x 11'6") - Featured open fireplace with exposed brick work, TV connection point, window to the front aspect and opening through to the:
Kitchen/Dining Room - 4.88 max x 3.58 max (16'0" max x 11'8" max) - Fitted with a range of eye and base level storage units with working surfaces over, inset stainless steel sink and drainer, built-in oven and hob, staircase rising to the first floor, windows to the rear aspect and door leading out to the rear garden.
Bathroom - 2.30 x 1.65 (7'6" x 5'4") - Suite comprising of a low level WC, pedestal wash basin, panelled bath with shower attachment, part tiled walls, radiator and window to the rear aspect.
First Floor Landing - Access and doors leading through to:
Bedroom 1 - 3.61 x 3.54 (11'10" x 11'7") - Double bedroom with window to the front aspect.
Bedroom 2 - 2.80 x 2.43 (9'2" x 7'11" ) - Built in storage cupboard and window to the rear aspect.
Outside - Front - Enclosed small front garden with pathway leading to the front of the property.
Outside - Rear - Paved, courtyard style rear garden.
Houses For Sale Queen Street
Houses For Sale Granby Street
Houses For Sale Granby Terrace
Houses For Sale Barley Close
Houses For Sale Suffolk Housing Society
Houses For Sale Malt Close
Houses For Sale All Saints Road
Houses For Sale Park Lane
Houses For Sale Granary Road
Houses For Sale Vicarage Road
Houses For Sale Park Avenue
Houses For Sale Willow Crescent
Houses For Sale Nat Flatman Street
Houses For Sale Green Road
Houses For Sale Granby Street
Houses For Sale Granby Terrace
Houses For Sale Barley Close
Houses For Sale Suffolk Housing Society
Houses For Sale Malt Close
Houses For Sale All Saints Road
Houses For Sale Park Lane
Houses For Sale Granary Road
Houses For Sale Vicarage Road
Houses For Sale Park Avenue
Houses For Sale Willow Crescent
Houses For Sale Nat Flatman Street
Houses For Sale Green Road
