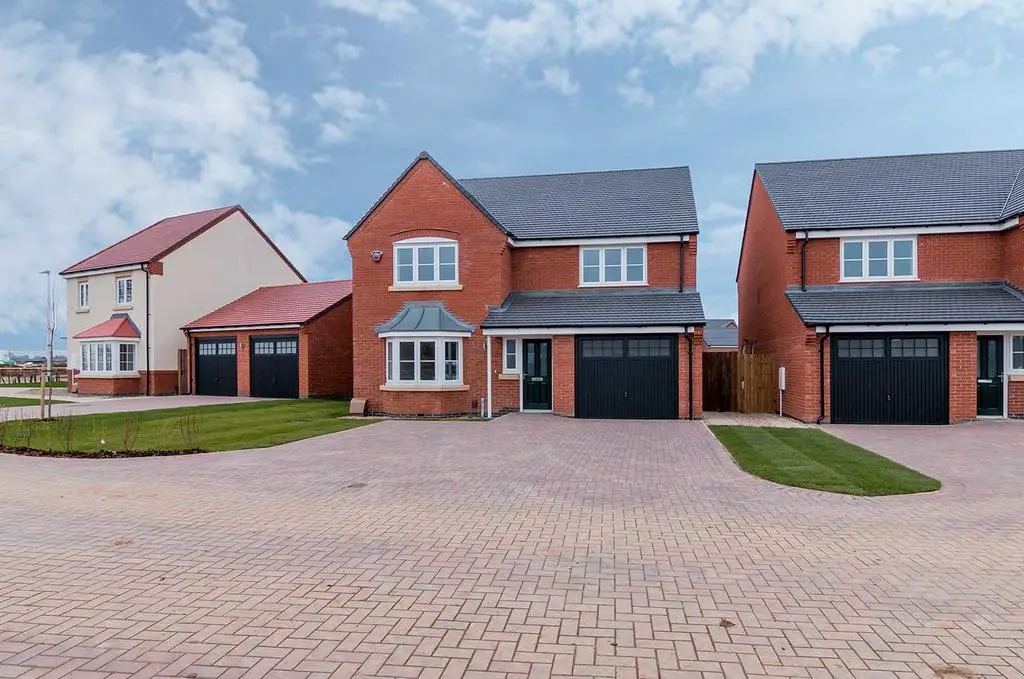
House For Sale £439,950
The Swaffham is a 4 Bed Detached property with single integral garage. The ground floor comprising of a large lounge, with double doors leading to the dining room, next to the Kitchen & Utility. The first floor includes 4 large bedrooms, an ensuite to the master and a family bathroom.
Quality and value from a very old established family business with an enviable reputation.
Traditional brick construction with a good standard of insulation.
Solid internal walls to ground and 1st floor.
PVCu windows, soffits and fascia's.
To include Oak Internal Doors.
White Emulsion paint throughout.
Fitted Kitchen with Single Oven in tall housing with Combination Microwave, 5 Burner Gas Hob, Flat Bottom Canopy Chimney and Stainless Steel Splashback. Under Pelmet lighting to wall units, Tall larder unit with wirework pull in baskets. A one & half bowl Under Mounted Stainless Steel sink, plumbing and electrics for washing machine, Integrated Fridge Freezer and Dishwasher. White downlighters to Kitchen.
Quartz worktop to Kitchen only with quartz upstands.
Ceramic flooring to Kitchen only.
Full gas central heating (or alternative system if gas not available) with Hive.
White sanitary ware with co-ordinating wall tiles & white downlighters to Bathroom only. Thermostatic shower over bath in Main Bathroom together with a Silver shower screen. Thermostatic shower to En-Suite with co-ordinating wall tiles. Shaver Socket & Chrome Heated Towel Rail to the Bathroom & En-Suite.
Cat 5 socket to Lounge next to TV aerial point and Bed 1. TV aerial point in Lounge, Bed 1 & Kitchen.
Intruder Alarm system.
Smoke detectors, Carbon Monoxide Alarm and security locks to all external doors. Door Bell. External light to front and rear elevation.
Outside tap to rear of property.
Fenced rear garden. Turfing to front and rear gardens (where applicable).
N.H.B.C 10 year warranty.
Carpets from the Jelson selected range.
Please note:
Images shown are used for illustrative purposes only and are representative only. They may not be the same as the actual home you purchase, the specification may differ and may include optional upgrades and extras at an additional cost. Individual home features such as windows, brick, carpets, paint and other material colours may vary and also the specification of fittings may vary. Furnishings and furniture are not included. Please check with our sales advisers for details of the exact specification available for each type of home and the associated prices.
Site layouts are intended for illustrative purposes only, and may be subject to change. Trees, planting and public open space shown are indicative, actual numbers and positions may vary.The dimensions shown are approximate and the precise measurements may vary.The prices shown are correct at the time of being published but are subject to change without prior notice.
Quality and value from a very old established family business with an enviable reputation.
Traditional brick construction with a good standard of insulation.
Solid internal walls to ground and 1st floor.
PVCu windows, soffits and fascia's.
To include Oak Internal Doors.
White Emulsion paint throughout.
Fitted Kitchen with Single Oven in tall housing with Combination Microwave, 5 Burner Gas Hob, Flat Bottom Canopy Chimney and Stainless Steel Splashback. Under Pelmet lighting to wall units, Tall larder unit with wirework pull in baskets. A one & half bowl Under Mounted Stainless Steel sink, plumbing and electrics for washing machine, Integrated Fridge Freezer and Dishwasher. White downlighters to Kitchen.
Quartz worktop to Kitchen only with quartz upstands.
Ceramic flooring to Kitchen only.
Full gas central heating (or alternative system if gas not available) with Hive.
White sanitary ware with co-ordinating wall tiles & white downlighters to Bathroom only. Thermostatic shower over bath in Main Bathroom together with a Silver shower screen. Thermostatic shower to En-Suite with co-ordinating wall tiles. Shaver Socket & Chrome Heated Towel Rail to the Bathroom & En-Suite.
Cat 5 socket to Lounge next to TV aerial point and Bed 1. TV aerial point in Lounge, Bed 1 & Kitchen.
Intruder Alarm system.
Smoke detectors, Carbon Monoxide Alarm and security locks to all external doors. Door Bell. External light to front and rear elevation.
Outside tap to rear of property.
Fenced rear garden. Turfing to front and rear gardens (where applicable).
N.H.B.C 10 year warranty.
Carpets from the Jelson selected range.
Please note:
Images shown are used for illustrative purposes only and are representative only. They may not be the same as the actual home you purchase, the specification may differ and may include optional upgrades and extras at an additional cost. Individual home features such as windows, brick, carpets, paint and other material colours may vary and also the specification of fittings may vary. Furnishings and furniture are not included. Please check with our sales advisers for details of the exact specification available for each type of home and the associated prices.
Site layouts are intended for illustrative purposes only, and may be subject to change. Trees, planting and public open space shown are indicative, actual numbers and positions may vary.The dimensions shown are approximate and the precise measurements may vary.The prices shown are correct at the time of being published but are subject to change without prior notice.