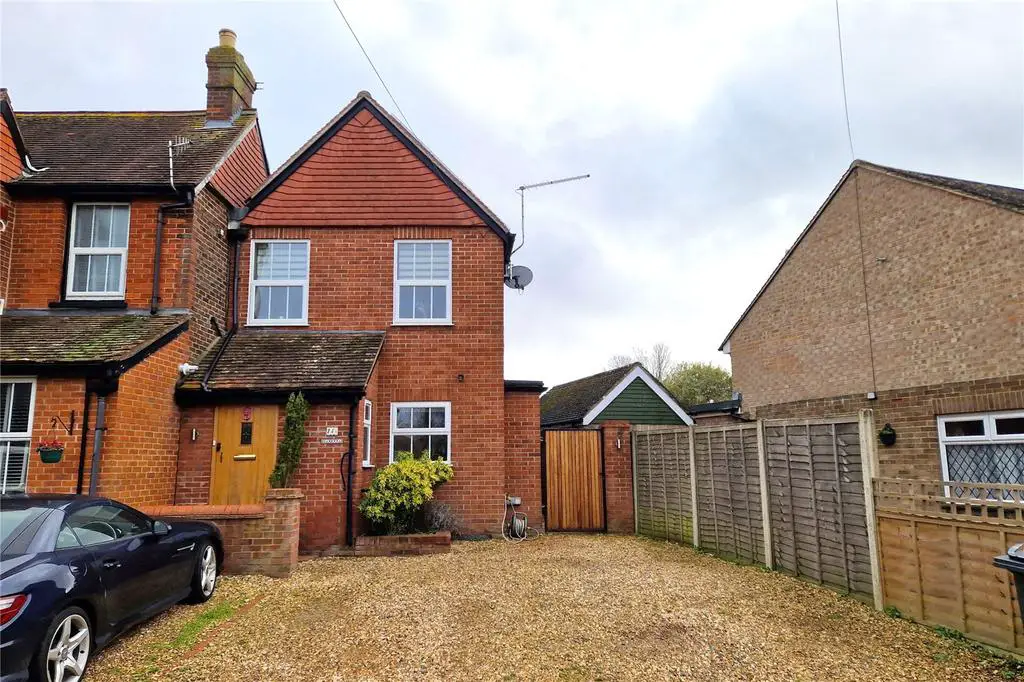
House For Sale £300,000
A truly delightful and unique end of terrace cottage full of character and set within a short walk of Havant Town centre. Features include entrance porch, open plan ground floor, solar panels, small balcony overlooking rear garden accessed via bedroom two and off road parking for two cars.
This attractive two-bedroom end of terrace cottage is set in a conveniently located within walking distance of Havant town centre and the mainline train station with direct service to London (Waterloo). Havant Leisure Centre is also just a short walk away. The property benefits from open plan down stairs living accommodation, cloakroom, two bedrooms with balcony access from the second bedroom and modern family bathroom. The house has uPVC double glazing and solar panels
On entering the property, a porch gives access to a downstairs W/C and all primary downstairs living accommodation. The kitchen has an array of wall and base fitted units with a fitted electric hob and oven, along with space for washing machine, dishwasher and fridge freezer. Leading on from the kitchen there is an dining area which leadings into the lounge, the lounge is a fantastic size with double doors which take you out to the garden.
To the first floor, there are two bedrooms. The main bedroom is a great size and looks out over the front of the property, this room is bright and airy with plenty of space for all bedroom essentials. The second bedroom has double doors with gives access to a balcony with east facing views. The family bathroom comprise of bath with electric shower over, wash basin and toilet.
To the outside, the property is approached via a gravel drive way. This allows parking for two/three cars. There is a gate to the right hand side of the property which allows access to the rear garden. The rear garden is low maintenance with areas of raised boarders and a summer house located at the rear of the garden.
GROUND FLOOR:
ENTRANCE PORCH
WC
KITCHEN 4.69m (15'5") maximum x 2.72m (8'11")
DINING AREA 4.16m (13'8") x 2.31m (7'7")
LOUNGE 7.96m (26'1") max narrowing to 25'05 x 4.08m (13'5") narrowing to 2.67m (8'9")
FIRST FLOOR:
LANDING
BEDROOM 1 4.08m (13'5") x 3.12m (10'3") max
BEDROOM 2 3.73m (12'3") max x 2.16m (7'1") max
BATHROOM
This attractive two-bedroom end of terrace cottage is set in a conveniently located within walking distance of Havant town centre and the mainline train station with direct service to London (Waterloo). Havant Leisure Centre is also just a short walk away. The property benefits from open plan down stairs living accommodation, cloakroom, two bedrooms with balcony access from the second bedroom and modern family bathroom. The house has uPVC double glazing and solar panels
On entering the property, a porch gives access to a downstairs W/C and all primary downstairs living accommodation. The kitchen has an array of wall and base fitted units with a fitted electric hob and oven, along with space for washing machine, dishwasher and fridge freezer. Leading on from the kitchen there is an dining area which leadings into the lounge, the lounge is a fantastic size with double doors which take you out to the garden.
To the first floor, there are two bedrooms. The main bedroom is a great size and looks out over the front of the property, this room is bright and airy with plenty of space for all bedroom essentials. The second bedroom has double doors with gives access to a balcony with east facing views. The family bathroom comprise of bath with electric shower over, wash basin and toilet.
To the outside, the property is approached via a gravel drive way. This allows parking for two/three cars. There is a gate to the right hand side of the property which allows access to the rear garden. The rear garden is low maintenance with areas of raised boarders and a summer house located at the rear of the garden.
GROUND FLOOR:
ENTRANCE PORCH
WC
KITCHEN 4.69m (15'5") maximum x 2.72m (8'11")
DINING AREA 4.16m (13'8") x 2.31m (7'7")
LOUNGE 7.96m (26'1") max narrowing to 25'05 x 4.08m (13'5") narrowing to 2.67m (8'9")
FIRST FLOOR:
LANDING
BEDROOM 1 4.08m (13'5") x 3.12m (10'3") max
BEDROOM 2 3.73m (12'3") max x 2.16m (7'1") max
BATHROOM