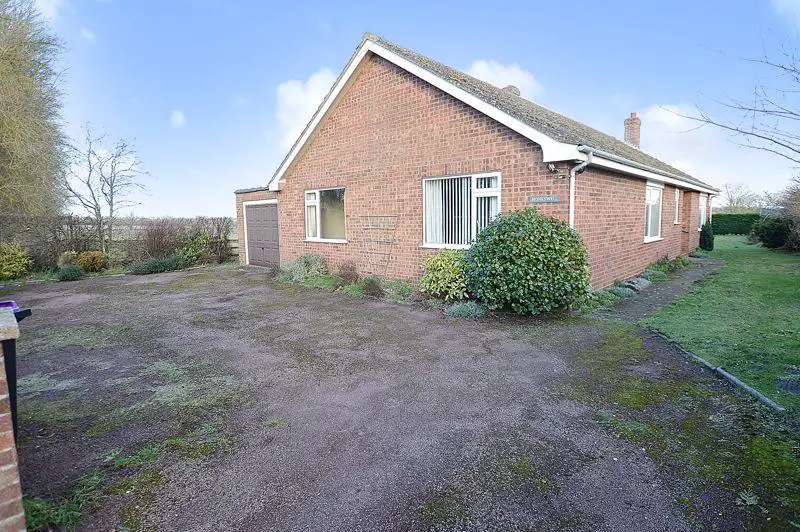
House For Sale £350,000
A three double bedroom detached bungalow pleasantly situated to the fringe of this Lincolnshire village providing elevated views over the Bain Valley on two sides. The accommodation has been designed with the view in mind, the breakfast kitchen and living room both enjoy this most appealing feature. Outside there is ample parking for several vehicles, garage and gardens laid to lawn. The village of Roughton is set midway between the inland resort of Woodhall Spa and the Georgian market town of Horncastle, both have a very wide and varied range of shopping, social and educational facilities. A viewing is strongly recommended to fully appreciate the position this property enjoys.
Accommodation
Entrance inset to storm porch is gained through a uPVC door into:
Reception Hall
With built-in airing cupboard, radiator, power points and double doors to:
Living Room - 25' 2'' x 13' 2'' (7.66m x 4.01m)
A dual aspect room including sliding patio door to the rear garden and providing views over open countryside. There is a feature fire place with marble surround, coved ceiling, two radiators, power points and serving hatch to:
Breakfast Kitchen - 13' 5'' x 10' 11'' (4.09m x 3.32m)
Again, having superb countryside views and a range of fitted units comprising stainless steel sink drainer inset to worksurface over base units including space and plumbing for washing machine. There is a slot in electric cooker, wall mounted cupboards above, radiator, power points and uPVC door to the side of the property.
Bedroom 1 - 15' 10'' x 10' 11'' (4.82m x 3.32m)
With front aspect and having wash hand basin over vanity cupboard, radiator and power points.
Bedroom 2 - 12' 8'' x 9' 9'' (3.86m x 2.97m)
Having a side aspect, built-in double wardrobe, radiator and power points.
Bedroom 3 - 13' 10'' x 8' 11'' (4.21m x 2.72m)
With front aspect and having built-in double wardrobe, radiator and power points.
Bathroom - 8' 6'' x 5' 5'' (2.59m x 1.65m)
With a white suite comprising panelled bath, pedestal wash hand basin and a low-level WC. There is a radiator, shaver light over the sink and extractor fan.
Cloakroom - 9' 9'' x 4' 9'' (2.97m x 1.45m)
A large cloakroom having low-level WC, wash hand basin over vanity cupboard and radiator.
Outside
The property is approached over a driveway providing parking and leads to Garage 16' 6'' x 9' 6'' (5.03m x 2.89m) with up and over door, power, lighting and service door to the rear. The rear garden is predominantly laid to lawn with Garden Shed 6' 0'' x 4' 0'' (1.83m x 1.22m).
Further Information
Mains electric and water. Oil fired central heating. Drains to a private system. UPVC double glazing.Local Authority: East Lindsey District Council, The Hub, Mareham Road, Horncastle, Lincolnshire LN9 6PH. Tel [use Contact Agent Button].DISTRICT COUNCIL TAX BAND = DEPC RATING = E
Council Tax Band: D
Tenure: Freehold