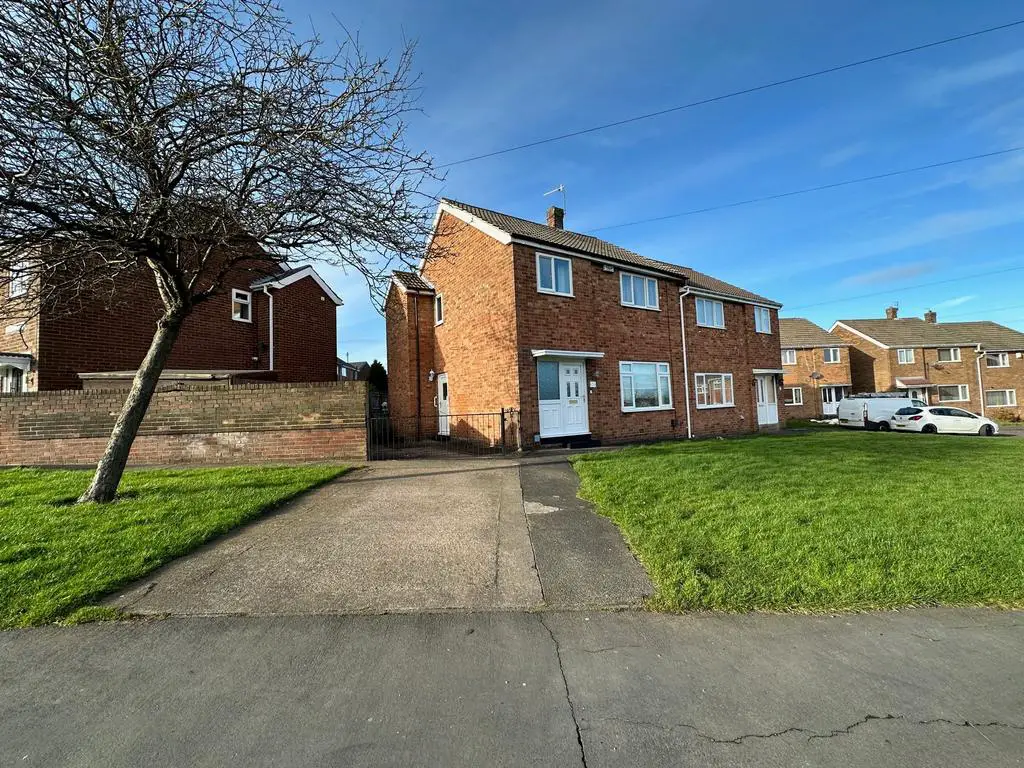
House For Sale £145,000
Offering this superb family home in a desirable area in South Pelaw, Chester le Street. Having been upgraded by the current vendors this property boasts a stunning lounge with brick feature fire surround and is superbly decorated in modern deep green paint work. The inner hallway leads to the kitchen / dining room at the rear of the property with French doors to the westerly facing rear garden. A useful utility room is also to the rear of the property which offers base units and plumbing for a washing and space for a tumble dryer / dishwasher.
To the 1st floor a bright and airy landing flows to all 3 bedrooms. 2 of the bedrooms are doubles along with a spacious single with a storage cupboard running over the stairwell. Both double bedrooms offer excellent space for storage, bedroom 1 boasts a built in double wardrobe and bedroom 2 provides a great space currently used as a dressing area.
Both bathing and showering facilities are provided within the modern bathroom suite. A double drawer vanity hand wash unit is installed, white brick style tiling is also to the walls completing that contemporary feel.
Externally there's an enclosed Westerly facing rear garden with lawn, paved patio and water tap. A gate to the side leads to a hard standing that has previously been used for parking. A driveway to the front has been created leading to the gated side area.
South Pelaw is a well regarded area within touching distance of Chester le Street town centre. A range of village shops are close by and the village does benefit from a local primary school. The Coast To Coast cycle tracks are close by to enjoy the amazing countryside on your doorstep.
[use Contact Agent Button] TO ARRANGE YOUR VIEIWNG TODAY.
Property briefly comprises.
Hallway. Accessed via a double glazed Upvc door to front, double glazed window to front, radiator, Upvc door to side, storage cupboard and stairs to the upper floor.
Lounge. 13'6 x 13'4 (4.11m x 4.06m) Double glazed window to front, brick inset feature fire place, tv point and radiator.
Kitchen / Dining Room. 15'2 x 9'6 (4.62m x 2.90m) French doors to rear, double glazed window to rear, range of wall and base units, built in gas hob, electric oven, extractor hood, stainless steel sink and drainer, radiator and laminate flooring.
Utility Room. 6'1 x 5'11 (1.85m x 1.81m) Double glazed window to rear, plumbed for washing machine, space for tumble dryer / tumble dryer, range of base units, Valliant combination boiler and laminate flooring.
1st Floor Landing. Double glazed window to side, smoke alarm, loft access, built in cupboard.
Bedroom 1. 13'6 x 10'9 (4.10m x 3.27m) Double glazed window to front, built in wardrobes, radiator and coving.
Bedroom 2. 14'6 x 10'1 (4.42m x 3.08m) Double glazed window to rear, radiator, coving and dressing area.
Bedroom 3. 10'1 x 9'7 (3.08 x 2.93m) 'L' shaped room with double glazed window to front, radiator and built in wardrobe over stairs.
Bathroom. 8'10 x 6' (2.69m x 1.83m) Double glazed window to rear, superb modern suite with bath, separate shower enclosure, double drawer vanity sink unit, hand wash basin, modern grey vertical towel rail, brick tile effect tiling to walls and spot lights to ceiling, modern vinyl flooring and extractor fan.
Externally a good sized westerly facing lawned and paved garden is to the rear with water tap, shed and access to side. A concrete driveway leads from the road to a gated side area which could be potentially used for parking.
