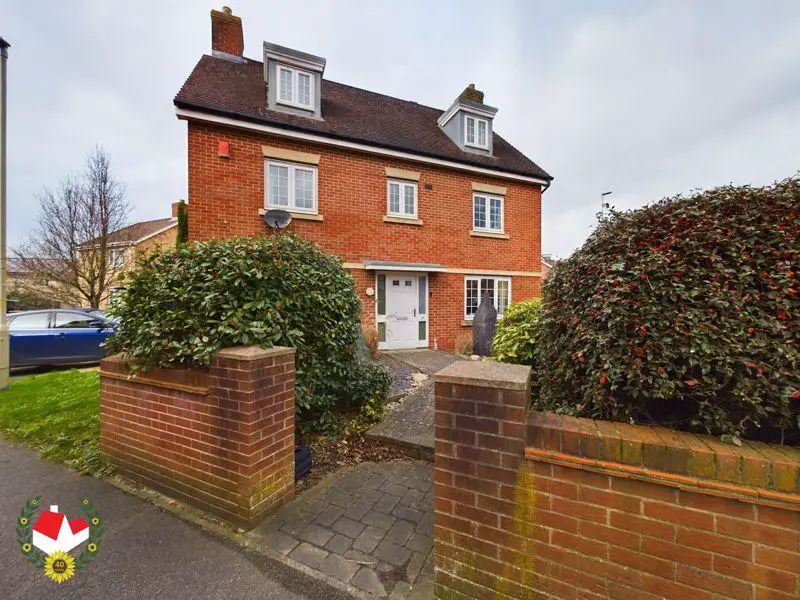
House For Sale £435,000
We are delighted to bring to the market this spacious FIVE BEDROOM Detached Family Home which benefits from TWO En-Suites, TWO Family Bathrooms, STUDY and a DOUBLE GARAGE!
Arranged over THREE floors the Ground floor Accommodation comprises of Entrance Hall, Study, Lounge, Kitchen Diner, Utility Room and cloakroom, whilst to the First floor is a c.15ft Master Bedroom with En-Suite, Bedroom Two also with an En-Suite, Bedroom Five and a family bathroom. The 2nd Floor provides Two Further DOUBLE Bedrooms and another Family Bathroom.
Further benefits include UPVC Double Glazing and Gas Radiator Central Heating
Externally are Front and Rear Gardens, DOUBLE Garage with a Double Width Driveway and a Further single off road parking space
[use Contact Agent Button] To View
Entrance Hallway
Living Room - 21' 4'' x 11' 7'' (6.50m x 3.53m)
Study - 10' 7'' x 9' 7'' (3.22m x 2.92m)
Kitchen/Diner - 14' 3'' x 10' 6'' (4.34m x 3.20m)
Utility room
Cloakroom
First Floor Landing
Master Bedroom - 15' 6'' x 10' 7'' (4.72m x 3.22m)
En-suite - 10' 7'' x 5' 6'' (3.22m x 1.68m)
Bedroom Two - 12' 2'' x 11' 7'' (3.71m x 3.53m)
En-Suite - 6' 8'' x 4' 8'' (2.03m x 1.42m)
Bedroom Five - 8' 10'' x 8' 2'' (2.69m x 2.49m)
Family Bathroom - 6' 6'' x 5' 6'' (1.98m x 1.68m)
Second Floor Landing
Bedroom Three - 16' 2'' x 11' 9'' (4.92m x 3.58m)
Bedroom Four - 16' 3'' x 10' 9'' (4.95m x 3.27m)
Family Bathroom - 6' 8'' x 5' 5'' (2.03m x 1.65m)
Council Tax Band: E
Tenure: Freehold
Houses For Sale Cosford Close
Houses For Sale Woodvale
Houses For Sale Holbeach Drive
Houses For Sale Mount Pleasant
Houses For Sale Kinloss Drive
Houses For Sale Valley Gardens
Houses For Sale Halton Way
Houses For Sale Thatcham Avenue
Houses For Sale Headley Court
Houses For Sale Lyneham Drive
Houses For Sale Chivenor Way
Houses For Sale Woodvale
Houses For Sale Holbeach Drive
Houses For Sale Mount Pleasant
Houses For Sale Kinloss Drive
Houses For Sale Valley Gardens
Houses For Sale Halton Way
Houses For Sale Thatcham Avenue
Houses For Sale Headley Court
Houses For Sale Lyneham Drive
Houses For Sale Chivenor Way