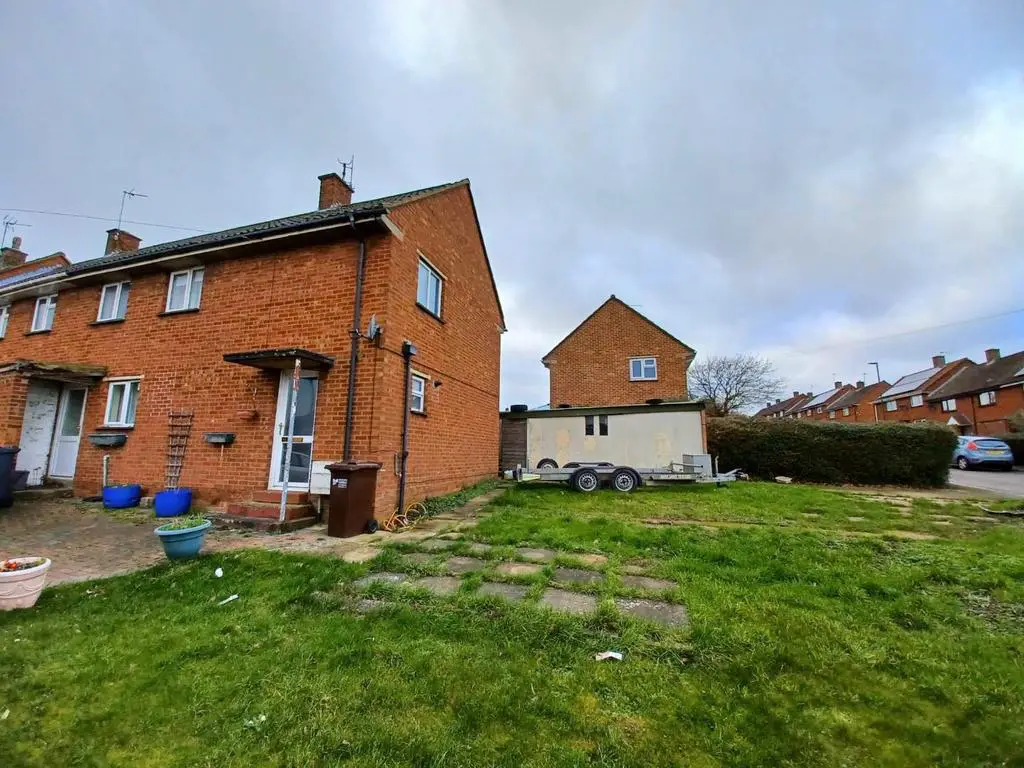
House For Sale £280,000
We are pleased to present this three bedroom property in the Woodfield area of Dursley. Briefly the accommodation comprises of lounge, kitchen, dining room and cloakroom on the ground floor. There are three bedrooms and a bathroom on the first floor and the property has front driveway parking and being a generous corner plot has a garden to the rear and a large area of lawn to the side.
The Woodfield area of Dursley has easy access to the the Village of Cam and the Town Centre of Dursley for all day to day shopping requirements. Primary Schools are within walking distance as is Rednock Secondary School and there is a leisure centre and sports centra available locally.
Entrance Hall - Via glazed door, stairs to first floor landing, doors to:
Cloakroom - Window to side aspect, WC, wash hand basin, Worcester Bosch combination boiler.
Lounge - 3.43m x 3.78m (11'3" x 12'5") - Window to rear aspect, radiator, fireplace and recessed shelving areas.
Kitchen - 4.67m x 2.36m (15'4" x 7'9") - Window to front aspect, range of wall and base units with work-surfaces over, one and a half bowled stainless steel sink unit and mixer tap, tiled splash-back, Belling free-standing oven (by negotiation), washing machine and fridge/freezer (by negotiation), under-stairs storage cupboard, door to front lobby, door to:
Dining Room - 4.17m x 2.72m (13'8" x 8'11") - French doors leading to the garden, window to rear aspect, radiator and fireplace surround.
First Floor Landing - From the entrance hall stairs lead to first floor landing with access to loft space, airing cupboard, radiator, window to front aspect, doors to:
Bedroom One - 3.73m x 3.40m (12'3" x 11'2") - Window to rear aspect, fitted cupboard, radiator.
Bedroom Two - 3.53m x 2.77m (11'7" x 9'1") - Window to rear aspect, fitted cupboard, radiator.
Bedroom Three - 2.64m x 2.46m (8'8" x 8'1") - Window to front aspect.
Bathroom - Frosted window to side aspect, panelled bath, pedestal wash hand basin, WC, part tiled walls.
Outside - The property sits in a generous plot with a rear garden with patio area, brick built storage area, enclosed by fencing with further timber and block built garage/workshop.
The property has driveway parking to the front with a further driveway found to the side of the property leading to the garage. There is also a good size side garden offering excellent potential to extend or develop subject to the necessary planning consents.
The Woodfield area of Dursley has easy access to the the Village of Cam and the Town Centre of Dursley for all day to day shopping requirements. Primary Schools are within walking distance as is Rednock Secondary School and there is a leisure centre and sports centra available locally.
Entrance Hall - Via glazed door, stairs to first floor landing, doors to:
Cloakroom - Window to side aspect, WC, wash hand basin, Worcester Bosch combination boiler.
Lounge - 3.43m x 3.78m (11'3" x 12'5") - Window to rear aspect, radiator, fireplace and recessed shelving areas.
Kitchen - 4.67m x 2.36m (15'4" x 7'9") - Window to front aspect, range of wall and base units with work-surfaces over, one and a half bowled stainless steel sink unit and mixer tap, tiled splash-back, Belling free-standing oven (by negotiation), washing machine and fridge/freezer (by negotiation), under-stairs storage cupboard, door to front lobby, door to:
Dining Room - 4.17m x 2.72m (13'8" x 8'11") - French doors leading to the garden, window to rear aspect, radiator and fireplace surround.
First Floor Landing - From the entrance hall stairs lead to first floor landing with access to loft space, airing cupboard, radiator, window to front aspect, doors to:
Bedroom One - 3.73m x 3.40m (12'3" x 11'2") - Window to rear aspect, fitted cupboard, radiator.
Bedroom Two - 3.53m x 2.77m (11'7" x 9'1") - Window to rear aspect, fitted cupboard, radiator.
Bedroom Three - 2.64m x 2.46m (8'8" x 8'1") - Window to front aspect.
Bathroom - Frosted window to side aspect, panelled bath, pedestal wash hand basin, WC, part tiled walls.
Outside - The property sits in a generous plot with a rear garden with patio area, brick built storage area, enclosed by fencing with further timber and block built garage/workshop.
The property has driveway parking to the front with a further driveway found to the side of the property leading to the garage. There is also a good size side garden offering excellent potential to extend or develop subject to the necessary planning consents.
Houses For Sale Severn Road
Houses For Sale Hadley Road
Houses For Sale Tyndale Road
Houses For Sale Woodfield Road
Houses For Sale Turner Road
Houses For Sale School Close
Houses For Sale New Road
Houses For Sale Frederick Thomas Road
Houses For Sale Workmans Close
Houses For Sale Tilsdown Close
Houses For Sale Phillimore Road
Houses For Sale Hadley Road
Houses For Sale Tyndale Road
Houses For Sale Woodfield Road
Houses For Sale Turner Road
Houses For Sale School Close
Houses For Sale New Road
Houses For Sale Frederick Thomas Road
Houses For Sale Workmans Close
Houses For Sale Tilsdown Close
Houses For Sale Phillimore Road