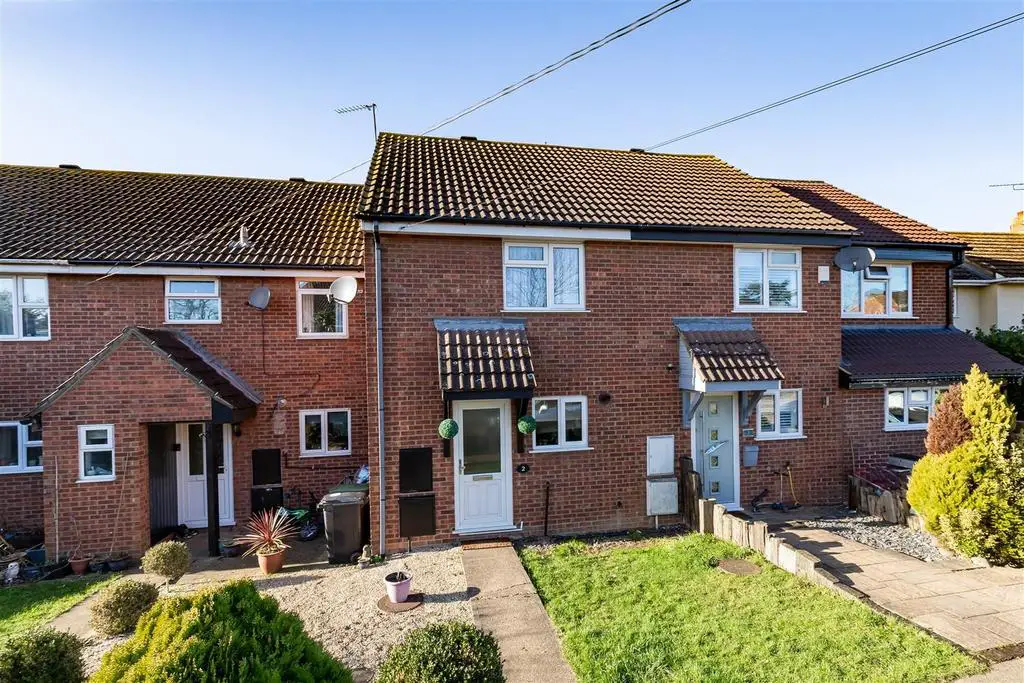
House For Sale £359,995
* TWO BEDROOMS * STAGGERED TERRACED HOUSE * WELL PRESENTED THROUGHOUT * TWO ALLOCATED PARKING SPACES * NO ONWARD CHAIN *
A well presented two bedroom terraced house with allocated parking located in the village of North Weald. Being close to local shops, St Andrews Primary School & open countryside. This cosy home is a perfect choice for a first time buyer or a fabulous prospect for buy to let landlords.
The property comprises an entrance hall with stairs ascending to the first floor and doors leading to; a living room with patio doors to the rear garden and a compact fitted kitchen with built in stainless steel oven and hob, range of units and work tops. The first floor landing has doors leading to the two bedrooms and a family bathroom comprising a two-piece suite with white sanitary ware and a separate WC. Additionally this well presented property has double glazed windows and gas heating via radiators. The rear garden is mainly laid to lawn, has a patio area, is enclosed with wooden fencing with gated rear access and a wooden garden shed. Additionally the property has two parking spaces and a visitors parking area.
The property is situated in North Weald village close to arable farmland, the airfield and the open fields at Weald Common. Gibson Close is a short walk to the high street offering a range of shops which includes a COOP store, cafes, restaurant and public houses. Transport links are provided along the A414 allowing access to both Chelmsford and the M11 at Hastingwood. The larger town of Epping is a short drive offering a connection to London via the Central Line and has a busy High Street. North Weald schooling is provided at St. Andrews Primary School.
Ground Floor -
Entrance Hallway -
Kitchen - 2.92m x 1.63m (9'7" x 5'4") -
Living Room - 4.67m x 3.64m (15'4" x 11'11") -
First Floor -
Landing -
Bedroom One - 2.62m x 3.63m (8'7" x 11'11") -
Bedroom Two - 2.60m x 3.58m (8'6" x 11'9") -
Separate Toilet - 0.79m x 1.68m (2'7" x 5'6") -
Bathroom - 1.45m x 1.71m (4'9" x 5'7") -
External Area -
Rear Garden - 14.53m " x 3.81m (47'8 " x 12'6") -
A well presented two bedroom terraced house with allocated parking located in the village of North Weald. Being close to local shops, St Andrews Primary School & open countryside. This cosy home is a perfect choice for a first time buyer or a fabulous prospect for buy to let landlords.
The property comprises an entrance hall with stairs ascending to the first floor and doors leading to; a living room with patio doors to the rear garden and a compact fitted kitchen with built in stainless steel oven and hob, range of units and work tops. The first floor landing has doors leading to the two bedrooms and a family bathroom comprising a two-piece suite with white sanitary ware and a separate WC. Additionally this well presented property has double glazed windows and gas heating via radiators. The rear garden is mainly laid to lawn, has a patio area, is enclosed with wooden fencing with gated rear access and a wooden garden shed. Additionally the property has two parking spaces and a visitors parking area.
The property is situated in North Weald village close to arable farmland, the airfield and the open fields at Weald Common. Gibson Close is a short walk to the high street offering a range of shops which includes a COOP store, cafes, restaurant and public houses. Transport links are provided along the A414 allowing access to both Chelmsford and the M11 at Hastingwood. The larger town of Epping is a short drive offering a connection to London via the Central Line and has a busy High Street. North Weald schooling is provided at St. Andrews Primary School.
Ground Floor -
Entrance Hallway -
Kitchen - 2.92m x 1.63m (9'7" x 5'4") -
Living Room - 4.67m x 3.64m (15'4" x 11'11") -
First Floor -
Landing -
Bedroom One - 2.62m x 3.63m (8'7" x 11'11") -
Bedroom Two - 2.60m x 3.58m (8'6" x 11'9") -
Separate Toilet - 0.79m x 1.68m (2'7" x 5'6") -
Bathroom - 1.45m x 1.71m (4'9" x 5'7") -
External Area -
Rear Garden - 14.53m " x 3.81m (47'8 " x 12'6") -
