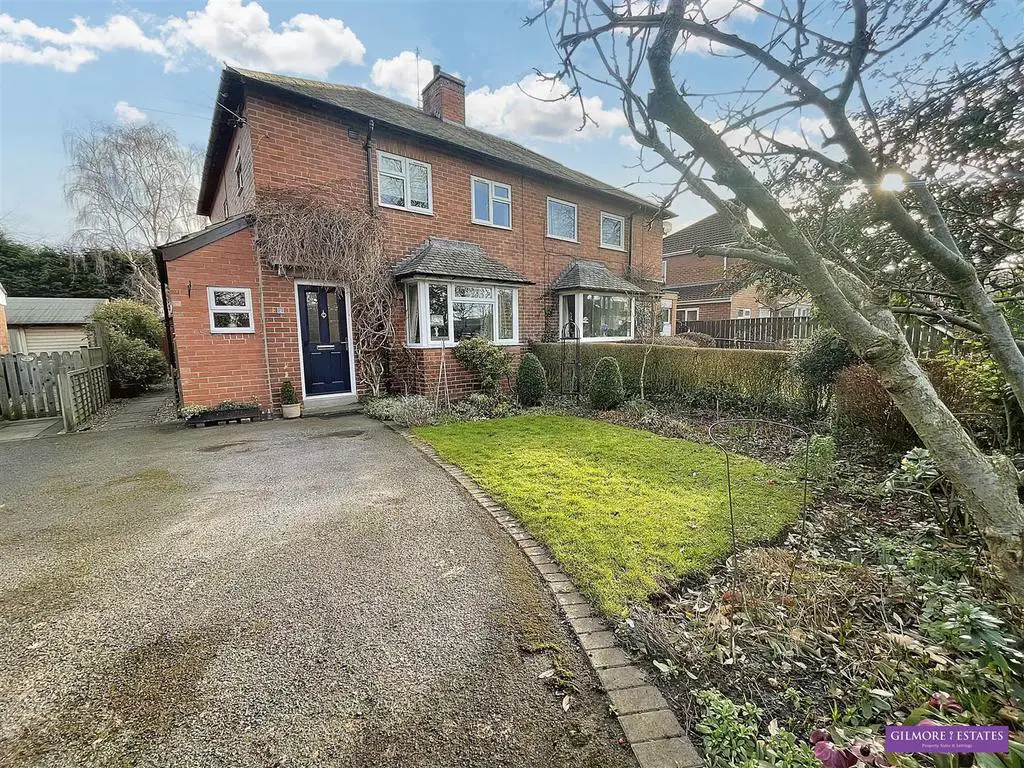
House For Sale £230,000
* VILLAGE LOCATION * SEMI DETACHED HOUSE * THREE BEDROOMS * SPACIOUS LOUNGE WITH WOOD BURNING STOVE * KITCHE AND OPEN PLAN GARDEN ROOM * UTILITY ROOM * CLOAKS WC *
Gilmore Estates are delighted to welcome this spacious and attractive three bedroom semi detached house located in the popular village of Ovingham. Local amenities include village store, village pub and a train station a 5 minute walk away.
EPC TBC
Council Tax Band C
FREEHOLD
Entrance Hallway - 2.50 x 1.35 (8'2" x 4'5") - Composite entrance door to hallway, stairs to first floor, central heating radiator, Upvc window to front aspect.
Cloaks Wc - 1.88 x 0.88 (6'2" x 2'10") - WC, wash hand basin, UPvc window to side aspect, wall mounted boiler.
Lounge - 4.52 x 5.24 (14'9" x 17'2") - Upvc bay window to front aspect, log burning stove set into Inglenook, central heating radiator and wall lights.
Kitchen - 4.04 x 2.98 (13'3" x 9'9") - Upvc window to side aspect, wall and base units with timber work surface, electric cooker point, integral dishwasher, integral fridge, tiled splashbacks, tiled flooring, larder cupboard with Upvc window to the side and open plan to garden room.
Utility - 2.25 x 1.47 (7'4" x 4'9") - Plumbed for washing machine, wash hand basin, timber floor, cupboard housing boiler, chrome towel rail.
Garden Room - 2.74 x 3.94 (8'11" x 12'11") - Upvc French doors to garden, laminate wood floor, central heating radiator, two double glazed Velux windows and Upvc window to the side.
Rear Porch - 2.44 x 0.99 (8'0" x 3'2") - Composite door to rear, tiled floor and Upvc window to rear aspect.
First Floor Landing - 2.27 x 2.36 (7'5" x 7'8") - Upvc window to side aspect and timber floor.
Bedroom One - 3.99 x 2.70 (13'1" x 8'10") - UIpvc window to rear aspect, timber floor and central heating radiator.
Bedroom Two - 2.77 x 3.00 (9'1" x 9'10") - Upvc window to rear aspect, central heating radiator and timber floor.
Bedroom Three - 3.16 x 3.52 (10'4" x 11'6") - Upvc window to front aspect, central heating radiator and timber floor.
Bathroom - 3.16 x 1.95 (10'4" x 6'4") - White suite comprising of bath with electric shower over and glazed screen, wash hand basin set into vanity unit, WC, Upvc window to side and rear aspects, extractor fan, timber floor, heated towel rail and inset spotlights.
Front Garden - Driveway and garden to front.
Rear Garden - Well maintained rear garden comprising of
Gilmore Estates are delighted to welcome this spacious and attractive three bedroom semi detached house located in the popular village of Ovingham. Local amenities include village store, village pub and a train station a 5 minute walk away.
EPC TBC
Council Tax Band C
FREEHOLD
Entrance Hallway - 2.50 x 1.35 (8'2" x 4'5") - Composite entrance door to hallway, stairs to first floor, central heating radiator, Upvc window to front aspect.
Cloaks Wc - 1.88 x 0.88 (6'2" x 2'10") - WC, wash hand basin, UPvc window to side aspect, wall mounted boiler.
Lounge - 4.52 x 5.24 (14'9" x 17'2") - Upvc bay window to front aspect, log burning stove set into Inglenook, central heating radiator and wall lights.
Kitchen - 4.04 x 2.98 (13'3" x 9'9") - Upvc window to side aspect, wall and base units with timber work surface, electric cooker point, integral dishwasher, integral fridge, tiled splashbacks, tiled flooring, larder cupboard with Upvc window to the side and open plan to garden room.
Utility - 2.25 x 1.47 (7'4" x 4'9") - Plumbed for washing machine, wash hand basin, timber floor, cupboard housing boiler, chrome towel rail.
Garden Room - 2.74 x 3.94 (8'11" x 12'11") - Upvc French doors to garden, laminate wood floor, central heating radiator, two double glazed Velux windows and Upvc window to the side.
Rear Porch - 2.44 x 0.99 (8'0" x 3'2") - Composite door to rear, tiled floor and Upvc window to rear aspect.
First Floor Landing - 2.27 x 2.36 (7'5" x 7'8") - Upvc window to side aspect and timber floor.
Bedroom One - 3.99 x 2.70 (13'1" x 8'10") - UIpvc window to rear aspect, timber floor and central heating radiator.
Bedroom Two - 2.77 x 3.00 (9'1" x 9'10") - Upvc window to rear aspect, central heating radiator and timber floor.
Bedroom Three - 3.16 x 3.52 (10'4" x 11'6") - Upvc window to front aspect, central heating radiator and timber floor.
Bathroom - 3.16 x 1.95 (10'4" x 6'4") - White suite comprising of bath with electric shower over and glazed screen, wash hand basin set into vanity unit, WC, Upvc window to side and rear aspects, extractor fan, timber floor, heated towel rail and inset spotlights.
Front Garden - Driveway and garden to front.
Rear Garden - Well maintained rear garden comprising of