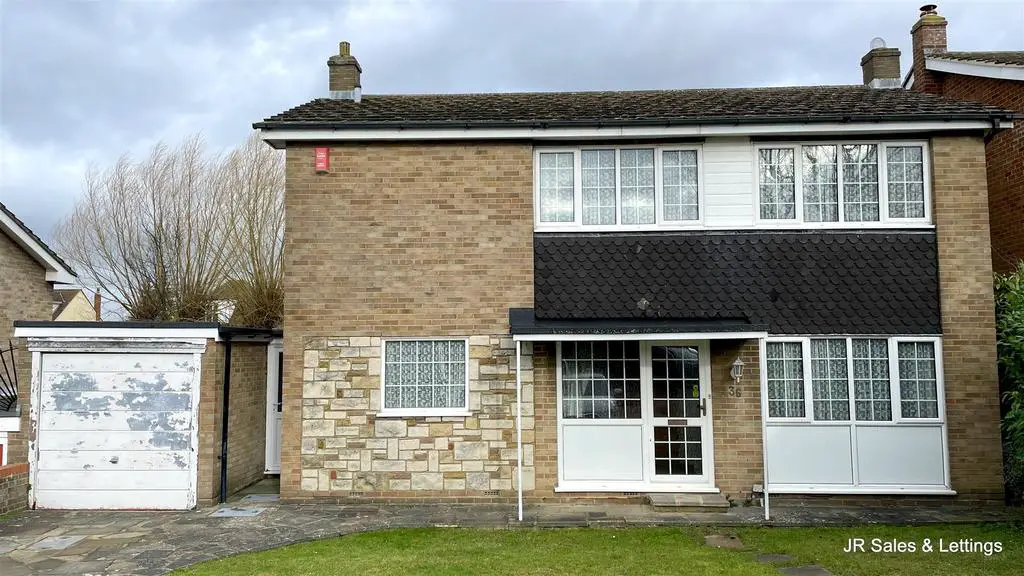
House For Sale £775,000
Offered Chain Free is this well proportioned Four Bedroom Detached House offering good sized family accommodation, located in this desirable road close to Schools, Open Country side & within a mile of Cuffley British Rail Station. This spacious and light property offers an excellent opportunity for modernisation enabling the new owner to develop and create a lovely family home, to meet their own vision, in a sought after and quiet location (subject to the necessary planning consents).
Front - Mainly laid to lawn. Path to front door. Crazy paved driveway.
Entrance - Georgian style opaque double glazed UPVC entrance door with matching side windows to the:-
Hallway - Radiator. Stairs to first floor with cupboard under housing the meters. Built in large cloaks cupboard and additional built in shoe cupboard. Georgian style double glazed window to the front. Door to:-
Downstairs W.C. - Radiator. Opaque double glazed window to the side. Low flush W.C. Vanity wash hand basin with tiled splash back.
Open Plan Lounge/Dining Room - 6.20m x 5.87m narrowing to 3.30m (20'4 x 19'3 narr - Double glazed patio doors to the garden. Double glazed window to the rear. Georgian style double glazed window to the front. 2 radiators. Yorkstone fireplace. L-shaped room. Glazed panel door to the:-
Kitchen - 3.73m x 2.97m (12'3 x 9'9) - Double glazed window to the rear. Wall mounted Worcestor Bosch boiler. Range of wall and base fitted units. Stainless steel double sink with mixer tap and drainer. Four ring gas hob. Plumbing for dishwasher. Double oven. Space for fridge and freezer. Part tiled walls. Radiator. Opaque double glazed door and window to the side.
Inner Lobby/Utility Room - Opaque double glazed UPVC door to the front. Space and plumbing for washing machine and tumble drier on top. Door to:-
Double Length Garage - 10.36m x 2.51m (34' x 8'3) - Up and over door. Double glazed window to the rear. Window and glazed door to the side.
Landing - Georgian style double glazed window to the front. Radiator. Access to loft space. Built in storage/airing cupboard housing immersion cylinder. Doors to:-
Bedroom 1 - 4.04m x 3.00m (13'3 x 9'10) - Double glazed window to the rear. Radiator.
Bedroom 2 - 3.73m x 3.30m (12'3 x 10'10) - Double glazed window to the rear. Sliding mirror fronted door fitted wardrobe. Radiator.
Bedroom 3 - 2.46m x 2.79m (8'1 x 9'2) - Double glazed window to the rear. Radiator. Built in wardrobe.
Bedroom 4 - 3.12m x 2.13m (10'3 x 7') - Georgian style double glazed window to the front. Radiator. Fitted wardrobe.
Family Bathroom - Opaque double glazed window to the side. Suite comprising of W.C. Pedestal wash hand basin. Walk in shower with Aqualisa shower. Extensively tiled walls.
Garden - Crazy paved patio. Mainly laid to lawn with shrub and flower borders.
Front - Mainly laid to lawn. Path to front door. Crazy paved driveway.
Entrance - Georgian style opaque double glazed UPVC entrance door with matching side windows to the:-
Hallway - Radiator. Stairs to first floor with cupboard under housing the meters. Built in large cloaks cupboard and additional built in shoe cupboard. Georgian style double glazed window to the front. Door to:-
Downstairs W.C. - Radiator. Opaque double glazed window to the side. Low flush W.C. Vanity wash hand basin with tiled splash back.
Open Plan Lounge/Dining Room - 6.20m x 5.87m narrowing to 3.30m (20'4 x 19'3 narr - Double glazed patio doors to the garden. Double glazed window to the rear. Georgian style double glazed window to the front. 2 radiators. Yorkstone fireplace. L-shaped room. Glazed panel door to the:-
Kitchen - 3.73m x 2.97m (12'3 x 9'9) - Double glazed window to the rear. Wall mounted Worcestor Bosch boiler. Range of wall and base fitted units. Stainless steel double sink with mixer tap and drainer. Four ring gas hob. Plumbing for dishwasher. Double oven. Space for fridge and freezer. Part tiled walls. Radiator. Opaque double glazed door and window to the side.
Inner Lobby/Utility Room - Opaque double glazed UPVC door to the front. Space and plumbing for washing machine and tumble drier on top. Door to:-
Double Length Garage - 10.36m x 2.51m (34' x 8'3) - Up and over door. Double glazed window to the rear. Window and glazed door to the side.
Landing - Georgian style double glazed window to the front. Radiator. Access to loft space. Built in storage/airing cupboard housing immersion cylinder. Doors to:-
Bedroom 1 - 4.04m x 3.00m (13'3 x 9'10) - Double glazed window to the rear. Radiator.
Bedroom 2 - 3.73m x 3.30m (12'3 x 10'10) - Double glazed window to the rear. Sliding mirror fronted door fitted wardrobe. Radiator.
Bedroom 3 - 2.46m x 2.79m (8'1 x 9'2) - Double glazed window to the rear. Radiator. Built in wardrobe.
Bedroom 4 - 3.12m x 2.13m (10'3 x 7') - Georgian style double glazed window to the front. Radiator. Fitted wardrobe.
Family Bathroom - Opaque double glazed window to the side. Suite comprising of W.C. Pedestal wash hand basin. Walk in shower with Aqualisa shower. Extensively tiled walls.
Garden - Crazy paved patio. Mainly laid to lawn with shrub and flower borders.
