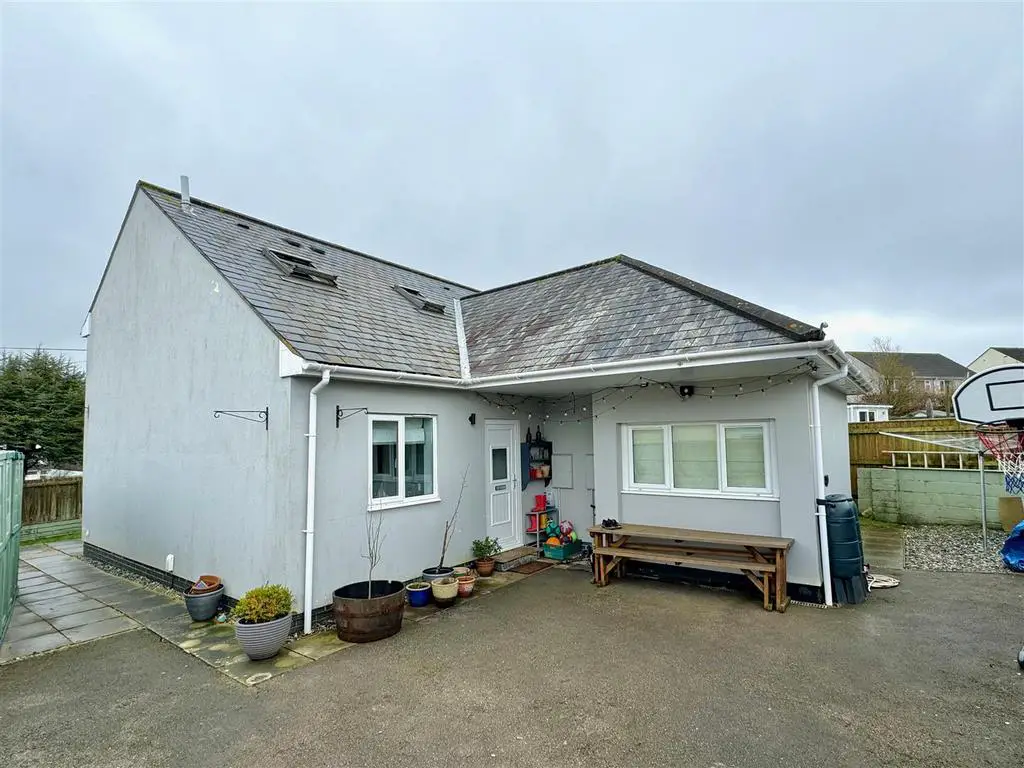
House For Sale £375,000
Individually-designed & built detached house situated in a tucked-away position. Timber gates open onto a driveway providing access. The accommodation briefly comprises an entrance hall with downstairs cloakroom/wc, lounge & separate dining room, beautifully-fitted kitchen, separate utility room, playroom plus a ground floor 4th bedroom/optional study. On the first floor there are 3 further bedrooms, family shower room & ensuite bathroom to bedroom one. Gardens & patio areas. Double-glazing & central heating.
Elburton Road, Plymstock, Pl9 8Jg -
Accommodation - Front door opening into the entrance hall.
Entrance Hall - Providing access to the ground floor accommodation. Staircase ascending to the first floor.
Lounge - 5.08m into bay x 4.80m (16'8 into bay x 15'9) - A walk-in uPVC double-glazed bay window with French doors leading to the garden.
Dining Room - 3.84m x 2.67m (12'7 x 8'9) - Sliding patio doors to the rear elevation leading to the garden.
Kitchen - 3.99m x 2.95m (13'1 x 9'8) - Superbly-fitted with a matching of base and wall-mounted cabinets with work surfaces and matching splash-backs. Inset sink with mixer tap above. AEG induction hob with NEFF cooker hood above. Appliances include: 2 ovens, microwave and dishwasher. Space for American-style fridge-freezer. Worcester gas boiler concealed by a matching cabinet. Flagstone floor with under-floor heating. Inset ceiling spotlights. Window to the side elevation with views towards Dunstone Woods. Access through to the utility room.
Utility Room - 3.15m x 1.45m (10'4 x 4'9) - Cabinet providing space for washing machine and tumble dryer. Shelving for storage. Continuation of the Flagstone floor from the kitchen. Loft hatch. Door leading to outside. Doorway opening into the playroom.
Playroom - 4.85m x 2.46m (15'11 x 8'1) - Window.
Bedroom Four/Study - 2.72m x 2.62m (8'11" x 8'7") - Window.
Downstairs Cloakroom/Wc - Comprising a wc and square basin. Mirror. Tiled walls. Tiled floor.
First Floor Landing - Providing access to the first floor accommodation. Loft hatch.
Bedroom One - 3.51m x 3.15m (11'6 x 10'4) - Window with views towards woodland. Doorway opening into the ensuite bathroom.
Ensuite Bathroom - 2.95m x 1.70m (9'8 x 5'7) - Comprising a bath with a shower system over and shower screen, pedestal basin with mirror over and wc. Wall-mounted bathroom cabinet. Partly-tiled walls. Obscured Velux skylight.
Bedroom Two - 5.16m x 2.11m (16'11 x 6'11) - 2 windows.
Bedroom Three - 2.92m x 2.77m (9'7 x 9'1) - Velux skylight with fitted blind.
Shower Room - 1.70m x 1.70m (5'7 x 5'7) - Comprising an enclosed shower with a curved glass screen, pedestal basin and wc. Partly-tiled walls. Obscured Velux skylight.
Outside - The house is approached via timber gates opening onto a generous driveway providing off-road parking and access to the property. There are paved patio areas together with gardens laid to lawn bordered by shrub beds with mature planting. A pathway leads around the perimeter of the property for easy access. Outside power points. Outside tap. Outside light.
Council Tax - Plymouth City Council
Council tax band D
Elburton Road, Plymstock, Pl9 8Jg -
Accommodation - Front door opening into the entrance hall.
Entrance Hall - Providing access to the ground floor accommodation. Staircase ascending to the first floor.
Lounge - 5.08m into bay x 4.80m (16'8 into bay x 15'9) - A walk-in uPVC double-glazed bay window with French doors leading to the garden.
Dining Room - 3.84m x 2.67m (12'7 x 8'9) - Sliding patio doors to the rear elevation leading to the garden.
Kitchen - 3.99m x 2.95m (13'1 x 9'8) - Superbly-fitted with a matching of base and wall-mounted cabinets with work surfaces and matching splash-backs. Inset sink with mixer tap above. AEG induction hob with NEFF cooker hood above. Appliances include: 2 ovens, microwave and dishwasher. Space for American-style fridge-freezer. Worcester gas boiler concealed by a matching cabinet. Flagstone floor with under-floor heating. Inset ceiling spotlights. Window to the side elevation with views towards Dunstone Woods. Access through to the utility room.
Utility Room - 3.15m x 1.45m (10'4 x 4'9) - Cabinet providing space for washing machine and tumble dryer. Shelving for storage. Continuation of the Flagstone floor from the kitchen. Loft hatch. Door leading to outside. Doorway opening into the playroom.
Playroom - 4.85m x 2.46m (15'11 x 8'1) - Window.
Bedroom Four/Study - 2.72m x 2.62m (8'11" x 8'7") - Window.
Downstairs Cloakroom/Wc - Comprising a wc and square basin. Mirror. Tiled walls. Tiled floor.
First Floor Landing - Providing access to the first floor accommodation. Loft hatch.
Bedroom One - 3.51m x 3.15m (11'6 x 10'4) - Window with views towards woodland. Doorway opening into the ensuite bathroom.
Ensuite Bathroom - 2.95m x 1.70m (9'8 x 5'7) - Comprising a bath with a shower system over and shower screen, pedestal basin with mirror over and wc. Wall-mounted bathroom cabinet. Partly-tiled walls. Obscured Velux skylight.
Bedroom Two - 5.16m x 2.11m (16'11 x 6'11) - 2 windows.
Bedroom Three - 2.92m x 2.77m (9'7 x 9'1) - Velux skylight with fitted blind.
Shower Room - 1.70m x 1.70m (5'7 x 5'7) - Comprising an enclosed shower with a curved glass screen, pedestal basin and wc. Partly-tiled walls. Obscured Velux skylight.
Outside - The house is approached via timber gates opening onto a generous driveway providing off-road parking and access to the property. There are paved patio areas together with gardens laid to lawn bordered by shrub beds with mature planting. A pathway leads around the perimeter of the property for easy access. Outside power points. Outside tap. Outside light.
Council Tax - Plymouth City Council
Council tax band D
