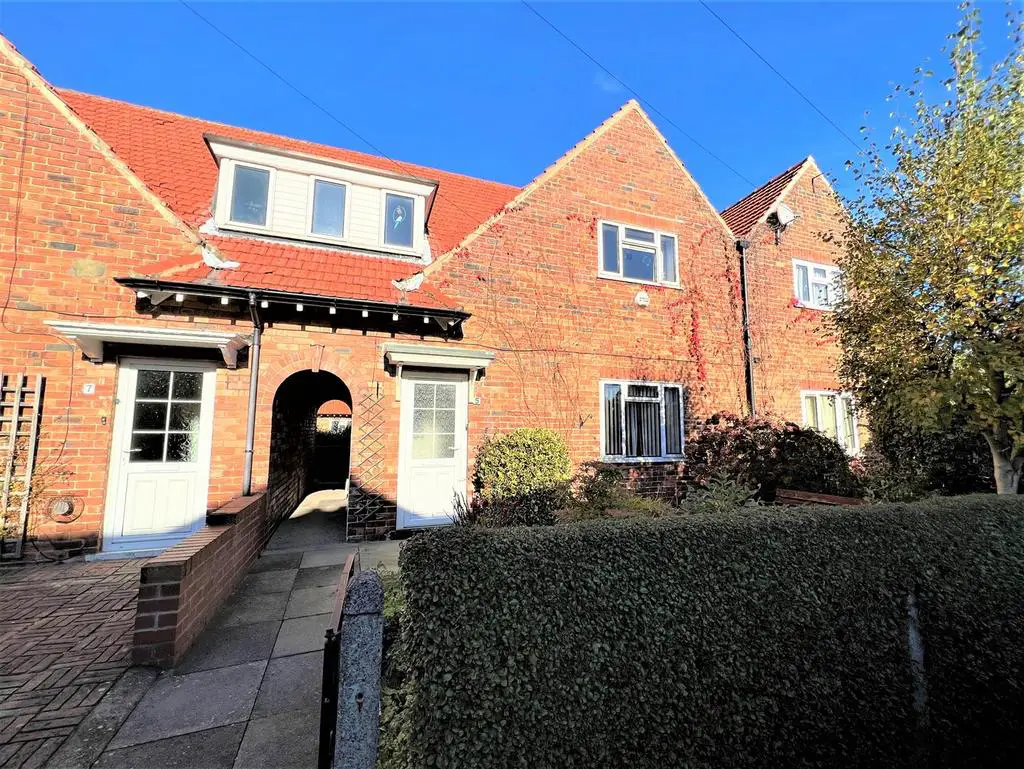
House For Sale £165,000
Ellis Hay is delighted to offer to the market this recently refurbished 3 bedroom mid terraced property situated in a cul de sac in the popular Northstead area. The house has a lounge, kitchen/diner and bathroom on the ground floor and three bedrooms upstairs. There is also a large walk in room/ cupboard off the landing which provides ample storage space or could be converted into a shower room. This house is within walking distance of shops and the amenities at Northstead, Peasholm Park and the North Bay and near to good transport links to the town centre. This property has recently benefited from a full scheme of works, with a new modern kitchen and bathroom and new combi boiler under warranty. It has been fully decorated throughout and benefits from new flooring. In our opinion, this is a pristine property and we highly recommend an early viewing. SOLD WITH NO ONWARD CHAIN
Porch - The property is entered via a UPVC door to the front that leads into a smaller entrance vestibule this in turn opens up into the main hallway.
Hallway - The downstairs hallway is a reasonable size with stairs leading up to the first floor and doors leading into the lounge, kitchen and downstairs bathroom.
Lounge - 3.73m x 4.11m (12'3" x 13'6") - UPVC window overlooking the front of the property, overhead light and radiator. Vintage style fireplace.
Kitchen - 4.11m x 2.51m (13'6" x 8'3") - A brand new kitchen taking up the width of the property. Range of wall, base and drawer units with co-ordinating oak worktops, stainless steel single sink and drainer and metro tiled splashback. Spaces for a washing machine, cooker and fridge freezer. Laminate flooring, radiator and overhead light. UPVC windows overlooking the rear and UPVC door giving access to the rear garden.
Bathroom - 1.75m x 1.68m (5'9" x 5'6") - The downstairs bathroom has a modern 3 piece suite with shower over the bath and is part tiled. Rear facing frosted UPVC window, overhead light and radiator. Laminate flooring.
Bedroom 1 - 3.81m x 2.74m (12'6" x 9'0") - Situated at the front of the house overlooking the front garden. This double room has a feature fireplace, radiator and carpet. UPVC window
Bedroom 2 - 3.51m x 3.05m (11'6" x 10'0") - Overlooking the rear garden this double bedroom also has a feature fireplace, radiator and carpet. UPVC window.
Bedroom 3 - 2.90m x 2.51m (9'6" x 8'3") - Read facing UPVC window with overhead light and radiator. Cupboard housing new combi boiler.
Store Room - 3.28m x 0.91m (10'9" x 3'0") - At the right hand side at the top of the stairs is a large walk in cupboard which is suitable for storage or could be converted into a shower room.
Outside - There are gardens to the front and rear of the property with a mixture of shrubs and flowers the rear garden has a shed and an outside tap and can be accessed via the house or by a tunnel at the side of the property.
What Three Words Location - tulip.during.eating
Porch - The property is entered via a UPVC door to the front that leads into a smaller entrance vestibule this in turn opens up into the main hallway.
Hallway - The downstairs hallway is a reasonable size with stairs leading up to the first floor and doors leading into the lounge, kitchen and downstairs bathroom.
Lounge - 3.73m x 4.11m (12'3" x 13'6") - UPVC window overlooking the front of the property, overhead light and radiator. Vintage style fireplace.
Kitchen - 4.11m x 2.51m (13'6" x 8'3") - A brand new kitchen taking up the width of the property. Range of wall, base and drawer units with co-ordinating oak worktops, stainless steel single sink and drainer and metro tiled splashback. Spaces for a washing machine, cooker and fridge freezer. Laminate flooring, radiator and overhead light. UPVC windows overlooking the rear and UPVC door giving access to the rear garden.
Bathroom - 1.75m x 1.68m (5'9" x 5'6") - The downstairs bathroom has a modern 3 piece suite with shower over the bath and is part tiled. Rear facing frosted UPVC window, overhead light and radiator. Laminate flooring.
Bedroom 1 - 3.81m x 2.74m (12'6" x 9'0") - Situated at the front of the house overlooking the front garden. This double room has a feature fireplace, radiator and carpet. UPVC window
Bedroom 2 - 3.51m x 3.05m (11'6" x 10'0") - Overlooking the rear garden this double bedroom also has a feature fireplace, radiator and carpet. UPVC window.
Bedroom 3 - 2.90m x 2.51m (9'6" x 8'3") - Read facing UPVC window with overhead light and radiator. Cupboard housing new combi boiler.
Store Room - 3.28m x 0.91m (10'9" x 3'0") - At the right hand side at the top of the stairs is a large walk in cupboard which is suitable for storage or could be converted into a shower room.
Outside - There are gardens to the front and rear of the property with a mixture of shrubs and flowers the rear garden has a shed and an outside tap and can be accessed via the house or by a tunnel at the side of the property.
What Three Words Location - tulip.during.eating
Houses For Sale High Walk
Houses For Sale Glenside
Houses For Sale Peasholm Glen Bridge
Houses For Sale North Leas Avenue
Houses For Sale Fieldside
Houses For Sale Long Walk
Houses For Sale Ryndleside
Houses For Sale Scarborough
Houses For Sale Broadway
Houses For Sale Middle Walk
Houses For Sale Northstead Manor Drive
Houses For Sale Glenside
Houses For Sale Peasholm Glen Bridge
Houses For Sale North Leas Avenue
Houses For Sale Fieldside
Houses For Sale Long Walk
Houses For Sale Ryndleside
Houses For Sale Scarborough
Houses For Sale Broadway
Houses For Sale Middle Walk
Houses For Sale Northstead Manor Drive
