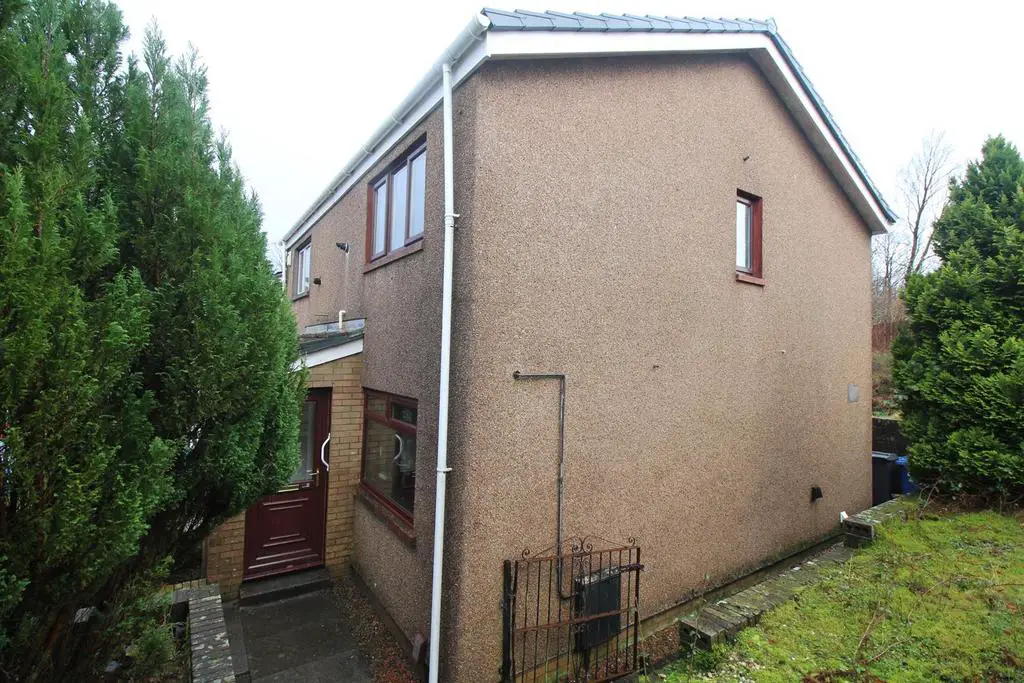
House For Sale £98,000
This two bedroom END TERRACED VILLA occupies a sought after position at the head of cul de sac which backs onto the adjoining countryside and woodland. This property would offer an ideal starter home for first time buyers and also suits families. A style of property which is rarely available within this popular residential development.
Shared resident's parking is available within the cul de sac. The rear garden is enclosed by fencing and features a lawned plot, pebbled area, plus paved patio. A further section of garden is located to the front and side of the house. There is loft access offering useful storage. Specification includes: double glazing and gas central heating.
Apartments comprise: Entrance Vestibule by UPVC double glazed door with tiled floor which leads to the Lounge with front facing window plus oak style fireplace, marble surround and electric fire. An under stairs cupboard offers useful storage.
The Dining Kitchen features a range of mahogany style fitted units, high gloss granite effect work surfaces and wall tiling. Appliances include: stainless steel chimney extractor hood, electric ceramic hob, oven, integrated fridge/freezer, washing machine and tumble dryer. (NB. We are advised all appliances are working, but are not guaranteed.) There is a space for table and chairs within this apartment. A double glazed UPVC leads directly to the rear garden and there is a rear facing window formation overlooking the garden.
Stairs from the lounge lead to the Upper Landing with hatch to the loft. There are two double sized Bedrooms which both benefit from fitted wardrobes. The Bathroom with side window features a three piece suite comprising: pedestal wash hand basin, wc and bath with "Triton" shower. Additional benefits include: wall tiling, timber panelled ceiling with downlighters and folding shower screen.
Immediate viewing is recommended for this seldom available style of home. EPC = D
Entrance Vestibule -
Lounge - 4.62m x 3.89m (15'2 x 12'9) -
Dining Kitchen - 2.59m x 3.78m (8'6 x 12'5) -
Upper Landing -
Bedroom 1 - 3.78m x 2.46m (12'5 x 8'1) -
Bedroom 2 - 2.57m x 2.79m (8'5 x 9'2) -
Bathroom -
Shared resident's parking is available within the cul de sac. The rear garden is enclosed by fencing and features a lawned plot, pebbled area, plus paved patio. A further section of garden is located to the front and side of the house. There is loft access offering useful storage. Specification includes: double glazing and gas central heating.
Apartments comprise: Entrance Vestibule by UPVC double glazed door with tiled floor which leads to the Lounge with front facing window plus oak style fireplace, marble surround and electric fire. An under stairs cupboard offers useful storage.
The Dining Kitchen features a range of mahogany style fitted units, high gloss granite effect work surfaces and wall tiling. Appliances include: stainless steel chimney extractor hood, electric ceramic hob, oven, integrated fridge/freezer, washing machine and tumble dryer. (NB. We are advised all appliances are working, but are not guaranteed.) There is a space for table and chairs within this apartment. A double glazed UPVC leads directly to the rear garden and there is a rear facing window formation overlooking the garden.
Stairs from the lounge lead to the Upper Landing with hatch to the loft. There are two double sized Bedrooms which both benefit from fitted wardrobes. The Bathroom with side window features a three piece suite comprising: pedestal wash hand basin, wc and bath with "Triton" shower. Additional benefits include: wall tiling, timber panelled ceiling with downlighters and folding shower screen.
Immediate viewing is recommended for this seldom available style of home. EPC = D
Entrance Vestibule -
Lounge - 4.62m x 3.89m (15'2 x 12'9) -
Dining Kitchen - 2.59m x 3.78m (8'6 x 12'5) -
Upper Landing -
Bedroom 1 - 3.78m x 2.46m (12'5 x 8'1) -
Bedroom 2 - 2.57m x 2.79m (8'5 x 9'2) -
Bathroom -