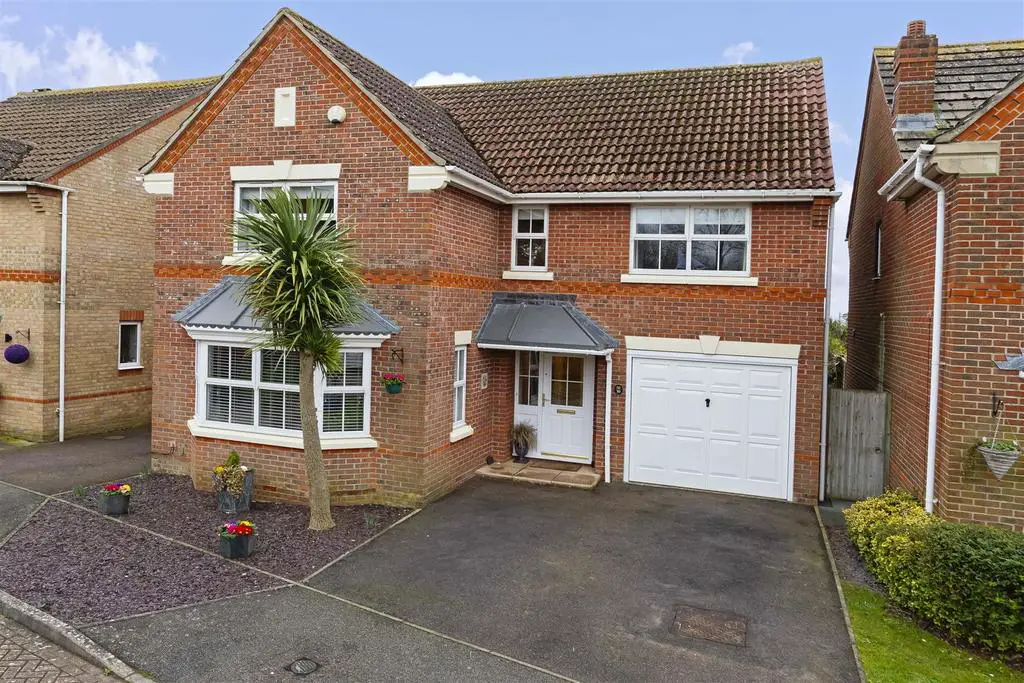
House For Sale £550,000
We are delighted to offer to market this beautifully presented detached family home ideally situated in this popular Durrington location close to the supermarket, local schools, parks, bus routes and easy access to the A27. Accommodation offers entrance hallway, downstairs WC, lounge, diner and kitchen. Upstairs there are four bedrooms including a master bedroom with an en-suite shower room and a further family bathroom. Other benefits include a good sized rear garden, off-road parking, conservatory and a garage.
Double glazed window and door to
Hallway - Oak laminate flooring. Coving. Radiator. Under stairs storage. Downstairs storage.
Downstairs Wc - Basin and vanity unit. Radiator. Low flush WC. Thermostat.
Lounge - 3.88 x 5.21 (12'8" x 17'1") - Coving. Modern grey radiators. Dual aspect double glazed windows and bay window. Remote-controlled integrated gas fire. Oak laminate flooring.
Diner - 4.48 x 2.43 (14'8" x 7'11") - Coving. Oak laminate flooring. Modern grey radiator. Double glazed French doors leading to
Kitchen - 5.29 x 3.12 (17'4" x 10'2") - Double glazed windows and door to garden. Door to garage. Tiled splashback. Modern vertical radiators. Oak worktops. Soft closing wall, base and draw units. Wine rack. Spotlights and down lights. One and a half bowl basin and drainer. Split level AEG double oven. Five ring gas AEG hob and overhead extractor. Integrated dishwasher and washing machine. Space for American style fridge/ freezer. Tiled floor.
Landing - Double glazed window. Radiator. Loft hatch with ladder, boarded and insulated with power and lighting. Airing cupboard with shelving.
Bedroom One - 3.81 x 3.94 (12'5" x 12'11") - Double glazed window. Radiator. Fitted wardrobe with hanging rail and shelving.
En-Suite - Tiled. Low flush WC. Basin and vanity unit. Wall mounted heated towel rail. Shower cubicle with wall mounted shower. Spotlights. Double glazed frosted window.
Bedroom Two - 3.42 x 3.21 (11'2" x 10'6") - Double glazed window. Radiator. Fitted wardrobe with hanging rail and shelving.
Bedroom Three - 3.43 x 3.00 (11'3" x 9'10") - Double glazed window. Radiator. Built in wardrobe with shelf and hang rail.
Bedroom Four - 3.15 x 2.65 (10'4" x 8'8") - Double glazed window. Radiator. Built in wardrobe with hanging rail and shelving.
Bathroom - 2.26 x 2.09 (7'4" x 6'10") - Tiled walls and floor. Spotlights. Double glazed window. Integrated basing/ WC and vanity unit. Mirrored cabinet. Wall mounted heated towel rail. Bath with shower screen. Rainfall shower and shower attachment. Extractor fan.
Conservatory - Brick base . Radiator. Double glazed windows. Double glazed doors to rear South facing garden.
Garden - Granite slabs. Lawn. Lower level down to shed. Plant boarders. Mature trees and plant/bushes. Side access. Outside tap. Outside lighting. Sea glimpses.
Front Garden - Off-road parking. Slate shingled garden with trees and flowers.
Garage - Up and over door. Power. Lighting. Wall, draw and base units. Space for tumble dryer and fridge/ freezer. Shelving. Boiler. Fuse board.
Double glazed window and door to
Hallway - Oak laminate flooring. Coving. Radiator. Under stairs storage. Downstairs storage.
Downstairs Wc - Basin and vanity unit. Radiator. Low flush WC. Thermostat.
Lounge - 3.88 x 5.21 (12'8" x 17'1") - Coving. Modern grey radiators. Dual aspect double glazed windows and bay window. Remote-controlled integrated gas fire. Oak laminate flooring.
Diner - 4.48 x 2.43 (14'8" x 7'11") - Coving. Oak laminate flooring. Modern grey radiator. Double glazed French doors leading to
Kitchen - 5.29 x 3.12 (17'4" x 10'2") - Double glazed windows and door to garden. Door to garage. Tiled splashback. Modern vertical radiators. Oak worktops. Soft closing wall, base and draw units. Wine rack. Spotlights and down lights. One and a half bowl basin and drainer. Split level AEG double oven. Five ring gas AEG hob and overhead extractor. Integrated dishwasher and washing machine. Space for American style fridge/ freezer. Tiled floor.
Landing - Double glazed window. Radiator. Loft hatch with ladder, boarded and insulated with power and lighting. Airing cupboard with shelving.
Bedroom One - 3.81 x 3.94 (12'5" x 12'11") - Double glazed window. Radiator. Fitted wardrobe with hanging rail and shelving.
En-Suite - Tiled. Low flush WC. Basin and vanity unit. Wall mounted heated towel rail. Shower cubicle with wall mounted shower. Spotlights. Double glazed frosted window.
Bedroom Two - 3.42 x 3.21 (11'2" x 10'6") - Double glazed window. Radiator. Fitted wardrobe with hanging rail and shelving.
Bedroom Three - 3.43 x 3.00 (11'3" x 9'10") - Double glazed window. Radiator. Built in wardrobe with shelf and hang rail.
Bedroom Four - 3.15 x 2.65 (10'4" x 8'8") - Double glazed window. Radiator. Built in wardrobe with hanging rail and shelving.
Bathroom - 2.26 x 2.09 (7'4" x 6'10") - Tiled walls and floor. Spotlights. Double glazed window. Integrated basing/ WC and vanity unit. Mirrored cabinet. Wall mounted heated towel rail. Bath with shower screen. Rainfall shower and shower attachment. Extractor fan.
Conservatory - Brick base . Radiator. Double glazed windows. Double glazed doors to rear South facing garden.
Garden - Granite slabs. Lawn. Lower level down to shed. Plant boarders. Mature trees and plant/bushes. Side access. Outside tap. Outside lighting. Sea glimpses.
Front Garden - Off-road parking. Slate shingled garden with trees and flowers.
Garage - Up and over door. Power. Lighting. Wall, draw and base units. Space for tumble dryer and fridge/ freezer. Shelving. Boiler. Fuse board.
Houses For Sale Colne Close
Houses For Sale Clyde Road
Houses For Sale Welland Road
Houses For Sale Hollyacres
Houses For Sale Teign Walk
Houses For Sale Adur Avenue
Houses For Sale Stour Road
Houses For Sale Arundel Road
Houses For Sale Cote Street
Houses For Sale BLENHIEM COURT
Houses For Sale Welland Close
Houses For Sale Clyde Road
Houses For Sale Welland Road
Houses For Sale Hollyacres
Houses For Sale Teign Walk
Houses For Sale Adur Avenue
Houses For Sale Stour Road
Houses For Sale Arundel Road
Houses For Sale Cote Street
Houses For Sale BLENHIEM COURT
Houses For Sale Welland Close
