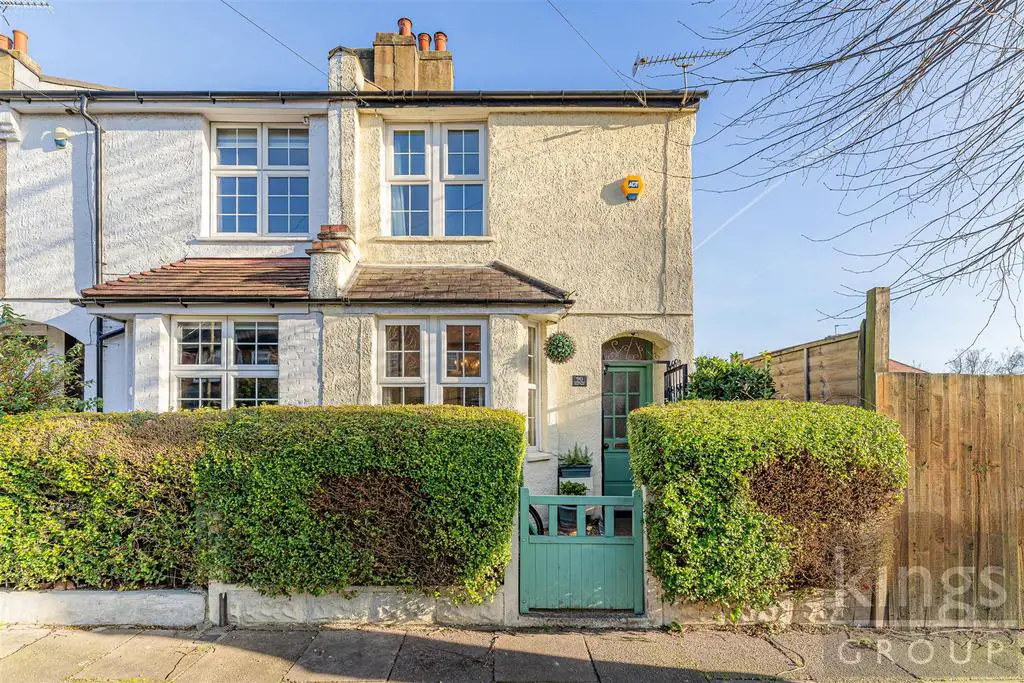
House For Sale £500,000
Kings Group-Enfield Town are delighted to present this CHAIN FREE TWO DOUBLE BEDROOM VICTORIAN END TERRACE HOUSE located in a popular residential road in the heart of Bush Hill Park. Step into the inviting living space, where two reception rooms seamlessly flow into one another. Currently configured as a living room and a dining room, these spaces provide flexibility for your lifestyle and entertaining needs. The classic features of the Victorian era are beautifully preserved, yet complemented by a modern twist, creating a unique and inviting atmosphere. The modern fitted kitchen is a chef's delight, equipped with appliances and ample storage space. Upstairs, discover the bathroom and two double bedrooms which offer a peaceful retreat. Step outside to the well-maintained rear garden, a private oasis perfect for relaxation and outdoor gatherings. With its thoughtful design, modern amenities, and a touch of history, this property is ready to be the backdrop for your next chapter.
Lounge - 4.45m x 4.09m (14'7 x 13'5) - Double glazed bay window to the front aspect, Ceiling rose, Double radiator, Oak wooden flooring, Phone point, TV aerial point, Power points, USB points, Log burning tiled surround fireplace
Dining Room - 4.45m x 3.66m (14'7 x 12'0) - Double glazed window to the rear aspect, Oak wooden flooring, Double radiator, Power points, Under stairs storage cupboard, Power point
Kitchen - 3.10m x 2.36m (10'2 x 7'9) - Double glazed windows to the rear and side aspects, Double glazed door leading to the garden, Heavy duty lino, Tiled splash backs, A range of base and wall units with roll top work surfaces, Integrated cooker with electric oven, Gas hob, Integrated chimney style extractor hood, Sink drainer unit, Integrated fridge/freezer, Plumbing for washing machine, Spotlights, Power points
First Floor Landing - Carpeted flooring, Power points, Built in storage cupboard
Bedroom 1 - 4.45m x 3.33m (14'7 x 10'11) - Double glazed window to the front aspect, Single radiator, Wooden flooring, Feature wrought iron fireplace, Fitted wardrobes, Power points
Bedroom 2 - 5.08m x 2.34m (16'8 x 7'8) - Double glazed windows to the side and rear aspect, Picture rail, Single radiator, Wooden flooring, Fitted wardrobes, Power points
Bathroom - Double glazed opaque window to the rear aspect, Double radiator, Heavy duty lino flooring, Panel enclosed bath with mixer tap, Wash basin with mixer tap and pedestal, Low level WC, Tiled walls
Garden - Patio, Plastic shed, Decking, Outside water tap, Power point
Lounge - 4.45m x 4.09m (14'7 x 13'5) - Double glazed bay window to the front aspect, Ceiling rose, Double radiator, Oak wooden flooring, Phone point, TV aerial point, Power points, USB points, Log burning tiled surround fireplace
Dining Room - 4.45m x 3.66m (14'7 x 12'0) - Double glazed window to the rear aspect, Oak wooden flooring, Double radiator, Power points, Under stairs storage cupboard, Power point
Kitchen - 3.10m x 2.36m (10'2 x 7'9) - Double glazed windows to the rear and side aspects, Double glazed door leading to the garden, Heavy duty lino, Tiled splash backs, A range of base and wall units with roll top work surfaces, Integrated cooker with electric oven, Gas hob, Integrated chimney style extractor hood, Sink drainer unit, Integrated fridge/freezer, Plumbing for washing machine, Spotlights, Power points
First Floor Landing - Carpeted flooring, Power points, Built in storage cupboard
Bedroom 1 - 4.45m x 3.33m (14'7 x 10'11) - Double glazed window to the front aspect, Single radiator, Wooden flooring, Feature wrought iron fireplace, Fitted wardrobes, Power points
Bedroom 2 - 5.08m x 2.34m (16'8 x 7'8) - Double glazed windows to the side and rear aspect, Picture rail, Single radiator, Wooden flooring, Fitted wardrobes, Power points
Bathroom - Double glazed opaque window to the rear aspect, Double radiator, Heavy duty lino flooring, Panel enclosed bath with mixer tap, Wash basin with mixer tap and pedestal, Low level WC, Tiled walls
Garden - Patio, Plastic shed, Decking, Outside water tap, Power point
