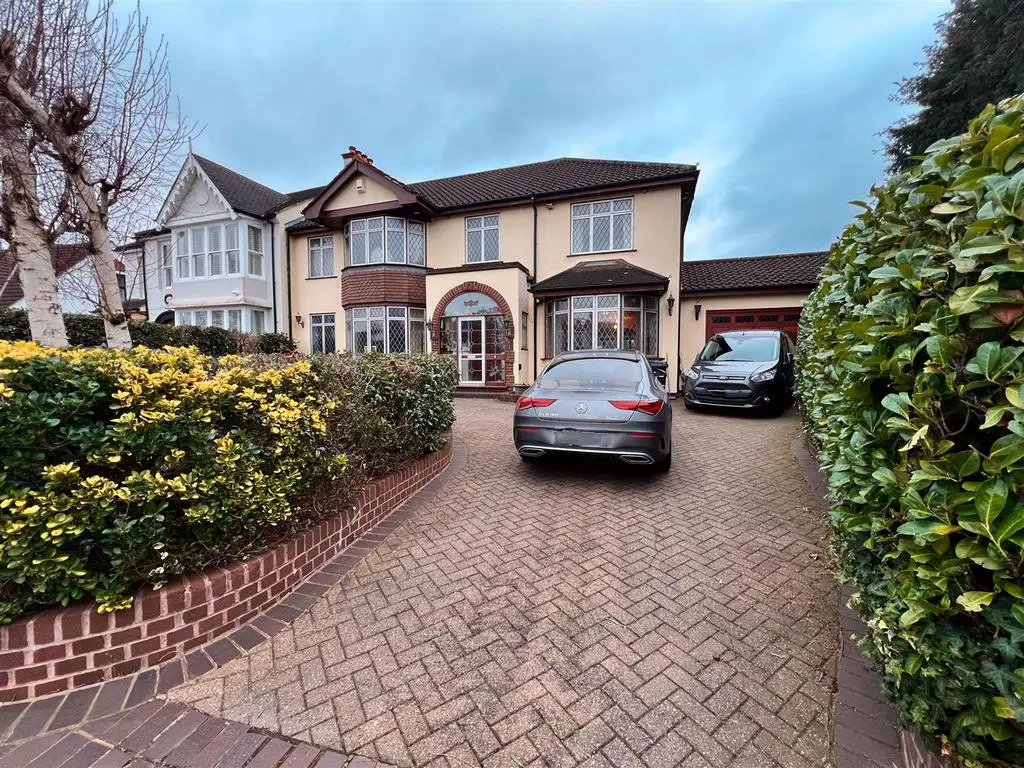
House For Sale £1,100,000
Sandra Davidson Estate Agents are pleased to present this spacious family home in a premier location on the Seven Kings Bungalow Estate. Purchasers looking for a property with good size accommodation throughout will not be disappointed, as there is potential to make this into a larger family home. The accommodation comprises: three reception rooms, spacious kitchen, five good size bedrooms, two bathroom and a conservatory. Additional features include double glazed windows, gas central heating, a spacious rear garden, attached garage and part paved off street parking to front. Viewings are highly recommended to avoid disappointment.
Entrance Hall - 3.55m x 3.00m (11'7" x 9'10") - Spacious hallway
Reception One - 7.82m x 7.46m (25'7" x 24'5") - Open plan reception room. Carpeted flooring. Radiator.
Reception Two - 7.37m x 4.53m (24'2" x 14'10") - Open plan reception room. Carpeted flooring. Radiator.
Reception Three - 5.68m x 3.66m (18'7" x 12'0") - Double glazed window to front. Carpeted flooring. Radiator.
Kitchen - 4.53m x 3.52m (14'10" x 11'6") - Range of wall and base units. Cooker with extractor fan above. Single bowl drainer sink unit. Double glazed window to rear.
Conservatory - 8.20m x 3.06m (26'10" x 10'0") - Double glazed window and door surround.
Cloakroom - 1.85m x 0.85m (6'0" x 2'9") - Low flush w.c. and wash hand basin.
Utility Area - 3.46m x 1.85m (11'4" x 6'0") - Base units. Single bowl drainer sink unit.
Shower Room - 1.85m x 1.80m (6'0" x 5'10") - Shower cubicle and wash hand basin.
Stairs To First Floor -
Bedroom One - 5.65m x 3.66m (18'6" x 12'0") - Double glazed window to front. Carpeted flooring. Radiator.
Bedroom Two - 3.67m x 3.35m (12'0" x 10'11") - Double glazed window to rear. Carpeted flooring. Radiator.
Bedroom Three - 3.71m x 3.55m (12'2" x 11'7") - Double glazed window to front. Carpeted flooring. Radiator.
Bedroom Four - 3.37m x 2.47m (11'0" x 8'1") - Double glazed window to rear. Carpeted flooring. Radiator.
Bedroom Five - 3.56m x 2.98m (11'8" x 9'9") - Double glazed window to front. Carpeted flooring. Radiator.
Bathroom - 3.62m x 2.34m (11'10" x 7'8") - Panelled bath, wash hand basin and low flush w.c.
Shower Room - 2.34m x 1.10m (7'8" x 3'7") - wash hand basin and low flush w.c.
Exterior - circa 39.62m (circa 130') - The front drive is paved providing off street parking. The rear garden is circa 130'.
Garage - 6.17m max x 4.11m max (20'2" max x 13'5" max) - Lighting and power points.
Agents Note - No services or appliances have been tested by Sandra Davidson Estate Agents.
Entrance Hall - 3.55m x 3.00m (11'7" x 9'10") - Spacious hallway
Reception One - 7.82m x 7.46m (25'7" x 24'5") - Open plan reception room. Carpeted flooring. Radiator.
Reception Two - 7.37m x 4.53m (24'2" x 14'10") - Open plan reception room. Carpeted flooring. Radiator.
Reception Three - 5.68m x 3.66m (18'7" x 12'0") - Double glazed window to front. Carpeted flooring. Radiator.
Kitchen - 4.53m x 3.52m (14'10" x 11'6") - Range of wall and base units. Cooker with extractor fan above. Single bowl drainer sink unit. Double glazed window to rear.
Conservatory - 8.20m x 3.06m (26'10" x 10'0") - Double glazed window and door surround.
Cloakroom - 1.85m x 0.85m (6'0" x 2'9") - Low flush w.c. and wash hand basin.
Utility Area - 3.46m x 1.85m (11'4" x 6'0") - Base units. Single bowl drainer sink unit.
Shower Room - 1.85m x 1.80m (6'0" x 5'10") - Shower cubicle and wash hand basin.
Stairs To First Floor -
Bedroom One - 5.65m x 3.66m (18'6" x 12'0") - Double glazed window to front. Carpeted flooring. Radiator.
Bedroom Two - 3.67m x 3.35m (12'0" x 10'11") - Double glazed window to rear. Carpeted flooring. Radiator.
Bedroom Three - 3.71m x 3.55m (12'2" x 11'7") - Double glazed window to front. Carpeted flooring. Radiator.
Bedroom Four - 3.37m x 2.47m (11'0" x 8'1") - Double glazed window to rear. Carpeted flooring. Radiator.
Bedroom Five - 3.56m x 2.98m (11'8" x 9'9") - Double glazed window to front. Carpeted flooring. Radiator.
Bathroom - 3.62m x 2.34m (11'10" x 7'8") - Panelled bath, wash hand basin and low flush w.c.
Shower Room - 2.34m x 1.10m (7'8" x 3'7") - wash hand basin and low flush w.c.
Exterior - circa 39.62m (circa 130') - The front drive is paved providing off street parking. The rear garden is circa 130'.
Garage - 6.17m max x 4.11m max (20'2" max x 13'5" max) - Lighting and power points.
Agents Note - No services or appliances have been tested by Sandra Davidson Estate Agents.
