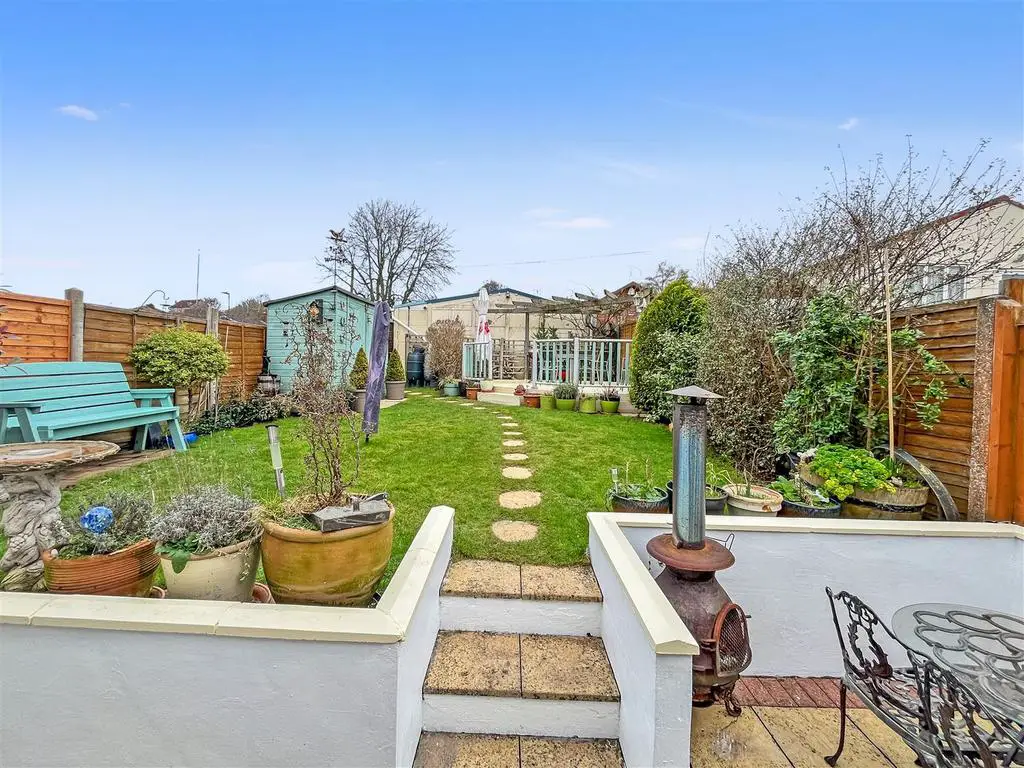
House For Sale £375,000
STUNNING KITCHEN/DINER/FAMILY AREA!! Ready to be WOWED! Located on Woodyleaze Drive in the desirable area of Hanham, you find this beautiful home which has been extended and lovingly improved and maintained by the current owner. A real gem which is certainly worth viewing! Location is ideal as local amenities, school and good road links are not too far away. The accommodation comprises: entrance hall, cloakroom, lounge and kitchen/diner/family area to the ground floor. To the first floor you will find three good size bedrooms and shower room. Externally the property boasts a driveway to front, rear garden and a double garage to the rear of the property and additional parking to rear as well! So what you waiting for? Call today!
Entrance Hall - 3.94m max x 1.80m max (12'11" max x 5'11" max) - Double glazed door and window to front, stairs to first floor, wall cupboard housing fuse board, wood effect flooring, radiator, ceiling coving, under stairs storage cupboard.
Cloakroom - 1.14m x 0.74m (3'9" x 2'5") - WC, wash hand basin, wood effect flooring, spotlights.
Lounge - 4.52m into bay x 3.99m max (14'10" into bay x 13'1 - Double glazed bay window to front, radiator, gas fire and surround.
Family Area - 2.97m x 5.97m (9'9" x 19'7") - Two radiators, double glazed window to side, wood effect flooring, open fireplace.
Kitchen/Diner - 4.75m n/t 4.32m x 5.59m max (15'7" n/t 14'2" x 18' - Double glazed windows to rear and side, two skylight windows, double glazed door and bi fold door to rear, wood effect flooring, under floor heating to diner side, plinth lighting, breakfast bar, wall and base units, worktops, splashbacks, spotlights to kitchen side, radiator, one and a half bowl sink and drainer built into worktop, space for fridge/freezer, double oven, electric hob, cooker hood, space for washing machine, space for tumble dryer.
First Floor Landing - 2.82m x 1.83m (9'3" x 6'0") - Double glazed window to side, ceiling coving, loft access (with drop down ladder, boarded, light, skylight window and gas combi boiler).
Bedroom One - 3.86m max x 4.04m into wardrobe n/t 3.15m (12'8" m - Double glazed window to front, radiator, built in wardrobes with sliding doors.
Bedroom Two - 2.97m max x 4.04m into wardrobe n/t 3.33m (9'9" ma - Double glazed window to rear, radiator, built in wardrobes with sliding doors.
Bedroom Three - 2.41m max x 2.72m max (7'11" max x 8'11" max) - Double glazed window to front, radiator, wood effect flooring.
Shower Room - 1.70m x 2.36m (5'7" x 7'9") - Double glazed window to side, heated towel rail, extractor fan, spotlights, walk in shower, mirror, WC, wash hand basin with vanity, tiled floors, tiled walls, under floor heating.
Front/Driveway - Gated side access to rear garden, block paved driveway for three cars, light.
Rear Garden - Patio, outside light, outside tap, steps up to lawn area, shrubs, gated side access, decking area with pergola and grape vine, water feature, rear gate, two sheds (blue shed with light and power).
Double Garage - Two up and over doors to front, power and light, security light, side door, four windows to rear, two double gates to rear lane, additional covered parking in front of garage. Garage and additional parking is accessed via Birdwood.
Entrance Hall - 3.94m max x 1.80m max (12'11" max x 5'11" max) - Double glazed door and window to front, stairs to first floor, wall cupboard housing fuse board, wood effect flooring, radiator, ceiling coving, under stairs storage cupboard.
Cloakroom - 1.14m x 0.74m (3'9" x 2'5") - WC, wash hand basin, wood effect flooring, spotlights.
Lounge - 4.52m into bay x 3.99m max (14'10" into bay x 13'1 - Double glazed bay window to front, radiator, gas fire and surround.
Family Area - 2.97m x 5.97m (9'9" x 19'7") - Two radiators, double glazed window to side, wood effect flooring, open fireplace.
Kitchen/Diner - 4.75m n/t 4.32m x 5.59m max (15'7" n/t 14'2" x 18' - Double glazed windows to rear and side, two skylight windows, double glazed door and bi fold door to rear, wood effect flooring, under floor heating to diner side, plinth lighting, breakfast bar, wall and base units, worktops, splashbacks, spotlights to kitchen side, radiator, one and a half bowl sink and drainer built into worktop, space for fridge/freezer, double oven, electric hob, cooker hood, space for washing machine, space for tumble dryer.
First Floor Landing - 2.82m x 1.83m (9'3" x 6'0") - Double glazed window to side, ceiling coving, loft access (with drop down ladder, boarded, light, skylight window and gas combi boiler).
Bedroom One - 3.86m max x 4.04m into wardrobe n/t 3.15m (12'8" m - Double glazed window to front, radiator, built in wardrobes with sliding doors.
Bedroom Two - 2.97m max x 4.04m into wardrobe n/t 3.33m (9'9" ma - Double glazed window to rear, radiator, built in wardrobes with sliding doors.
Bedroom Three - 2.41m max x 2.72m max (7'11" max x 8'11" max) - Double glazed window to front, radiator, wood effect flooring.
Shower Room - 1.70m x 2.36m (5'7" x 7'9") - Double glazed window to side, heated towel rail, extractor fan, spotlights, walk in shower, mirror, WC, wash hand basin with vanity, tiled floors, tiled walls, under floor heating.
Front/Driveway - Gated side access to rear garden, block paved driveway for three cars, light.
Rear Garden - Patio, outside light, outside tap, steps up to lawn area, shrubs, gated side access, decking area with pergola and grape vine, water feature, rear gate, two sheds (blue shed with light and power).
Double Garage - Two up and over doors to front, power and light, security light, side door, four windows to rear, two double gates to rear lane, additional covered parking in front of garage. Garage and additional parking is accessed via Birdwood.