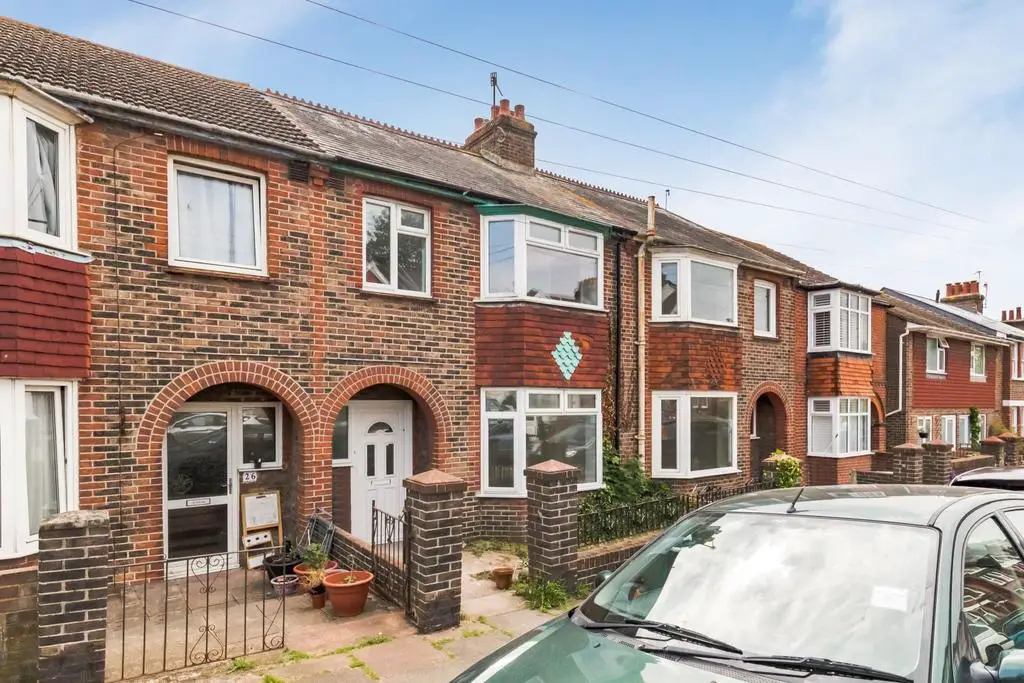
House For Sale £450,000
Offered with no onward chain and dating back to the 1930s, this bay-fronted three bedroom, two reception room family home is located within the forever popular Hollingdean area of Brighton known locally as The Dip, nestled between Lewes Road and Ditchling Road, providing ease of access into Brighton's vibrant city centre and within the catchment of much favoured local primary and secondary schools. Internally, newly refreshed accommodation is surprisingly spacious and offers a blank canvas for the family buyer wishing to make their own mark. A spacious raised decked sun terrace leads out from the kitchen on the ground floor and descends to a good size rear garden with access into a spacious basement storage area which offers the potential for conversion, subject to the necessary consents. No onward chain.
Approach - Front garden, low brick wall to front with wrought iron fence, double glazed front door with window to side.
Entrance Hall - Stairs ascend to first floor landing, storage space under, cupboard housing electric consumer unit, coved ceiling, radiator, exposed timber floorboards, timber panel door leading to:
Lounge - 4.24m x 3.52m (13'10" x 11'6") - Double glazed bay window to front, radiator, coved ceiling, floor tiled fireplace hearth.
Dining Room - 3.58m x 3.20m (11'8" x 10'5") - Double glazed window to rear offering elevated outlook over garden, radiator under, built-in cupboard into alcove recess housing 'Ideal Logic' combi boiler.
Kitchen - 2.50m x 2.46m (8'2" x 8'0") - Fitted kitchen comprising matching wall and base units. Roll-edged work surfaces extend to include a single bowl stainless steel sink with mixer tap, four-ring gas hob with electric oven under and extractor over, and part mosaic surroundk. Coved ceiling with directional lighting on track, space and plumbing for washing machine and tall standing fridge freezer. Double glazed back door offering access onto raised decked terrace with stairs descending to remaining garden.
First Floor Landing - Hatch offering access to loft space, coved ceiling.
Bathroom - Obscured double glazed window to rear, three-piece white bathroom suite comprising panel-enclosed bath with mixer taps and hand-held shower attachment on riser, pedestal wash hand basin, low-level WC, fully tiled surround and coved ceiling.
Bedroom - 4.26m x 3.31m (13'11" x 10'10") - Double glazed bay window to front with radiator under, twin built-in wardrobes into alcove recess, coved ceiling.
Bedroom - 3.60m x 3.23m (11'9" x 10'7") - Double glazed window overlooking rear garden with fitted wide slat Venetian blind, radiator under, twin built-in wardrobes into alcove recess, coved ceiling.
Bedroom - 2.26m x 1.89m (7'4" x 6'2") - Double glazed window to front with radiator under, coved ceiling.
Rear Garden - Timber fence enclosed to all sides, raised decked terrace with stairs descending to remaining garden. Door to substantial under-house storage area offering potential for conversion (subject to normal consents).
Approach - Front garden, low brick wall to front with wrought iron fence, double glazed front door with window to side.
Entrance Hall - Stairs ascend to first floor landing, storage space under, cupboard housing electric consumer unit, coved ceiling, radiator, exposed timber floorboards, timber panel door leading to:
Lounge - 4.24m x 3.52m (13'10" x 11'6") - Double glazed bay window to front, radiator, coved ceiling, floor tiled fireplace hearth.
Dining Room - 3.58m x 3.20m (11'8" x 10'5") - Double glazed window to rear offering elevated outlook over garden, radiator under, built-in cupboard into alcove recess housing 'Ideal Logic' combi boiler.
Kitchen - 2.50m x 2.46m (8'2" x 8'0") - Fitted kitchen comprising matching wall and base units. Roll-edged work surfaces extend to include a single bowl stainless steel sink with mixer tap, four-ring gas hob with electric oven under and extractor over, and part mosaic surroundk. Coved ceiling with directional lighting on track, space and plumbing for washing machine and tall standing fridge freezer. Double glazed back door offering access onto raised decked terrace with stairs descending to remaining garden.
First Floor Landing - Hatch offering access to loft space, coved ceiling.
Bathroom - Obscured double glazed window to rear, three-piece white bathroom suite comprising panel-enclosed bath with mixer taps and hand-held shower attachment on riser, pedestal wash hand basin, low-level WC, fully tiled surround and coved ceiling.
Bedroom - 4.26m x 3.31m (13'11" x 10'10") - Double glazed bay window to front with radiator under, twin built-in wardrobes into alcove recess, coved ceiling.
Bedroom - 3.60m x 3.23m (11'9" x 10'7") - Double glazed window overlooking rear garden with fitted wide slat Venetian blind, radiator under, twin built-in wardrobes into alcove recess, coved ceiling.
Bedroom - 2.26m x 1.89m (7'4" x 6'2") - Double glazed window to front with radiator under, coved ceiling.
Rear Garden - Timber fence enclosed to all sides, raised decked terrace with stairs descending to remaining garden. Door to substantial under-house storage area offering potential for conversion (subject to normal consents).
