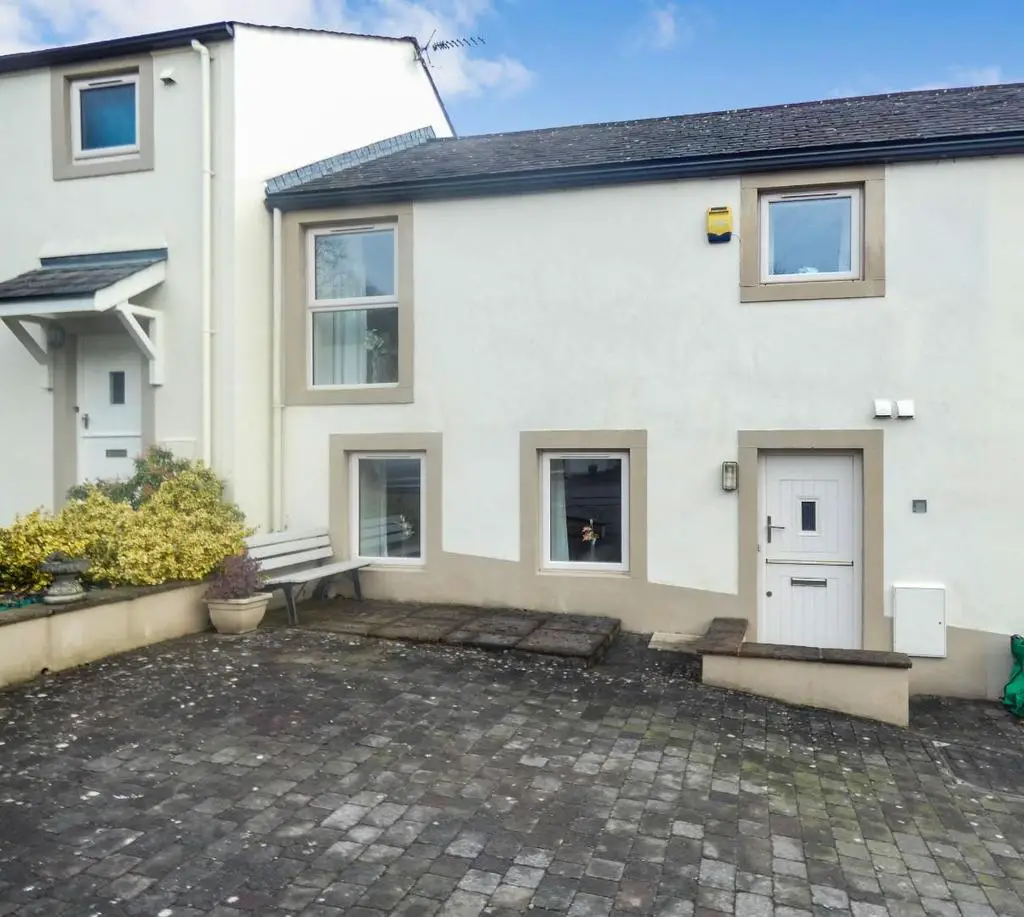
House For Sale £145,000
Quietly tucked away off the main road, this immaculate and low maintenance mid link house would be the perfect buy for First Time Buyers, downsizers or are you looking for a holiday let?
With No Onward Chain, the property is part of a well presented courtyard providing off street parking and is ready to move straight into.
The accommodation briefly comprises; entrance hall, WC and open plan living dining room with kitchen to the ground floor, and two double bedrooms and a bathroom to the first floor. Double glazing and central heating throughout. Viewing is highly recommended to appreciate.
Situated within walking distance of Brampton market town which boasts many amenities including doctors' surgery, shops, public houses and both primary and secondary schools. Access to the A69 within minutes and the M6 motorway being within 15 minutes drive. Hadrian's Wall, Brampton Golf Club and Talkin Tarn are all within a short drive, with the Lake District National Park being within 45 minutes drive.
Entrance Hall - Approached through a stable door with a Radiator.
Wc - Fitted WC and wash hand basin, tiled splash backs, radiator and extractor fan.
Dining Lounge - 5.49m x 3.66m (18'39" x 12'48") - 2 Double glazed windows, 2 radiators and stairs leading up to the first floor.
Kitchen - 2.13m x 2.13m (7'84" x 7'76") - Fitted wall and base units, integrated gas hob and electric oven with extractor hood over, 1.5 sink and drainer, tiled splash backs, plumbing for a washing machine, radiator and under stairs storage cupboard.
First Floor -
Landing - Double glazed Velux skylight window which allows a lot of natural light, radiator and built in storage cupboard housing the combi boiler.
Bedroom 1 - 3.66m x 3.56m (12'31" x 11'08") - Double glazed window and radiator.
Bedroom 2 - 3.66m x 2.13m (12'28" x 7'68") - Double glazed window and radiator.
Bathroom - 2.13m x 1.52m (7'60" x 5'57") - Fitted bath with shower over, WC and wash hand basin, tiled splash backs, radiator, shaver point and double glazed Velux skylight window.
Outside - Low maintenance shared courtyard with a patio area and parking space directly outside the property.
There is an additional shared car park which can be used by the residents of Carricks Yard.
Please Note - There are some annual charges to cover the cost of the communal areas and car park. Please contact the office for further information.
With No Onward Chain, the property is part of a well presented courtyard providing off street parking and is ready to move straight into.
The accommodation briefly comprises; entrance hall, WC and open plan living dining room with kitchen to the ground floor, and two double bedrooms and a bathroom to the first floor. Double glazing and central heating throughout. Viewing is highly recommended to appreciate.
Situated within walking distance of Brampton market town which boasts many amenities including doctors' surgery, shops, public houses and both primary and secondary schools. Access to the A69 within minutes and the M6 motorway being within 15 minutes drive. Hadrian's Wall, Brampton Golf Club and Talkin Tarn are all within a short drive, with the Lake District National Park being within 45 minutes drive.
Entrance Hall - Approached through a stable door with a Radiator.
Wc - Fitted WC and wash hand basin, tiled splash backs, radiator and extractor fan.
Dining Lounge - 5.49m x 3.66m (18'39" x 12'48") - 2 Double glazed windows, 2 radiators and stairs leading up to the first floor.
Kitchen - 2.13m x 2.13m (7'84" x 7'76") - Fitted wall and base units, integrated gas hob and electric oven with extractor hood over, 1.5 sink and drainer, tiled splash backs, plumbing for a washing machine, radiator and under stairs storage cupboard.
First Floor -
Landing - Double glazed Velux skylight window which allows a lot of natural light, radiator and built in storage cupboard housing the combi boiler.
Bedroom 1 - 3.66m x 3.56m (12'31" x 11'08") - Double glazed window and radiator.
Bedroom 2 - 3.66m x 2.13m (12'28" x 7'68") - Double glazed window and radiator.
Bathroom - 2.13m x 1.52m (7'60" x 5'57") - Fitted bath with shower over, WC and wash hand basin, tiled splash backs, radiator, shaver point and double glazed Velux skylight window.
Outside - Low maintenance shared courtyard with a patio area and parking space directly outside the property.
There is an additional shared car park which can be used by the residents of Carricks Yard.
Please Note - There are some annual charges to cover the cost of the communal areas and car park. Please contact the office for further information.
Houses For Sale Armstrong Court
Houses For Sale Chandlers Lane
Houses For Sale Front Street
Houses For Sale Carlisle Road
Houses For Sale Church Lane
Houses For Sale The Grove
Houses For Sale Irthing Park
Houses For Sale Low Cross Street
Houses For Sale Beck Lane
Houses For Sale Main Court
Houses For Sale Manor Gardens
Houses For Sale Craw Hall
Houses For Sale Gelt Road
Houses For Sale Showfield
Houses For Sale Main Street
Houses For Sale Howard Arms Lane
Houses For Sale Chandlers Lane
Houses For Sale Front Street
Houses For Sale Carlisle Road
Houses For Sale Church Lane
Houses For Sale The Grove
Houses For Sale Irthing Park
Houses For Sale Low Cross Street
Houses For Sale Beck Lane
Houses For Sale Main Court
Houses For Sale Manor Gardens
Houses For Sale Craw Hall
Houses For Sale Gelt Road
Houses For Sale Showfield
Houses For Sale Main Street
Houses For Sale Howard Arms Lane
