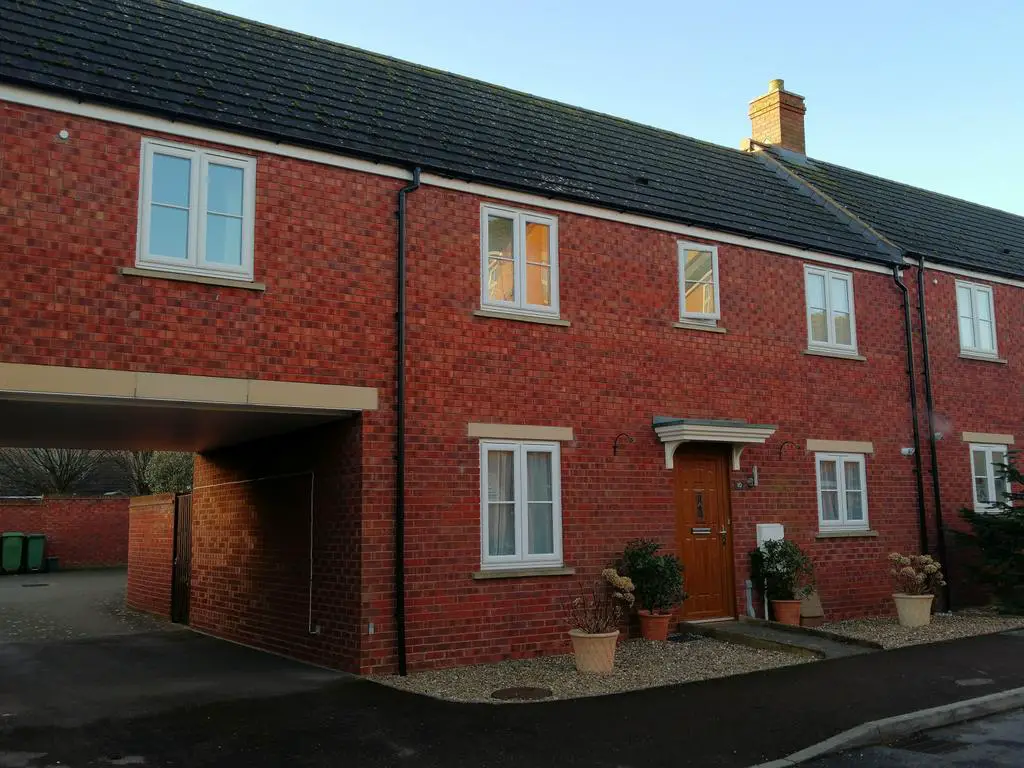
House For Sale £310,000
Wilkinson SLM are delighted to bring to market a fantastic three bedroom house with a flying freehold which provides spacious accommodation. Situated in the popular Walton Cardiff development and overlooking a green, this home is a house not to miss!
Upon arrival the front door opens to a hallway with a door to the left leading to the front to back lounge with French doors to the rear garden. Returning to the hallway a door to the right opens to the refitted kitchen/breakfast room. The contemporary kitchen benefits from an array of base and wall units, electric tower oven and micro oven as well as a warming drawer and electric hob. There is also the advantage of a free-standing American style fridge freezer. An archway from the kitchen leads to the conservatory with double doors opening to the rear garden. This is a great addition to the house to relax and unwind. Finishing the ground floor is a downstairs WC and understairs cupboard.
The low maintenance rear garden has patio and pebbled areas with a side gate that takes you to the garage and off road parking.
Accommodating the first floor are three double bedrooms. Bedroom one is a generous size with the benefit on an ensuite. Bedroom two has an ensuite too with a built in double wardrobes and bedroom three also has the benefit of a built in double wardrobe. Finishing the first floor is a family bathroom and airing cupboard.
This rare opportunity to buy this style of house is further complemented by UPVC double glazing and gas central heating. A viewing comes highly recommended!
Features
- Gas Central Heating
- Council Tax Band C
Property additional info
Lounge: 16' 5" x 10' 4" (5.00m x 3.15m)
Kitchen/Breakfast Room: 16' 5" x 9' 10" (5.00m x 3.00m)
Conservatory: 11' 5" x 9' 10" (3.48m x 3.00m)
Bedroom One: 16' 5" x 14' 0" (5.00m x 4.27m)
maximum measurements
Ensuite One: 6' 11" x 4' 7" (2.11m x 1.40m)
Bedroom Two: 13' 3" x 11' 6" (4.04m x 3.51m)
maximum measurements
Ensuite Two: 6' 3" x 6' 7" (1.91m x 2.01m)
maximum measurements
Bedroom Three: 13' 3" x 8' 7" (4.04m x 2.62m)
maximum measurements
Bathroom: 6' 2" x 6' 8" (1.88m x 2.03m)
Garage: 16' 7" x 8' 1" (5.05m x 2.46m)
Houses For Sale Falcon Road
Houses For Sale Rowan Drive
Houses For Sale Starling Road
Houses For Sale Bluebell Grove
Houses For Sale Nightingale Way
Houses For Sale Second Crossing Road
Houses For Sale Jasper Drive
Houses For Sale Crown Road
Houses For Sale Hazel Avenue
Houses For Sale Beauchamp Road
Houses For Sale Willow Drive
