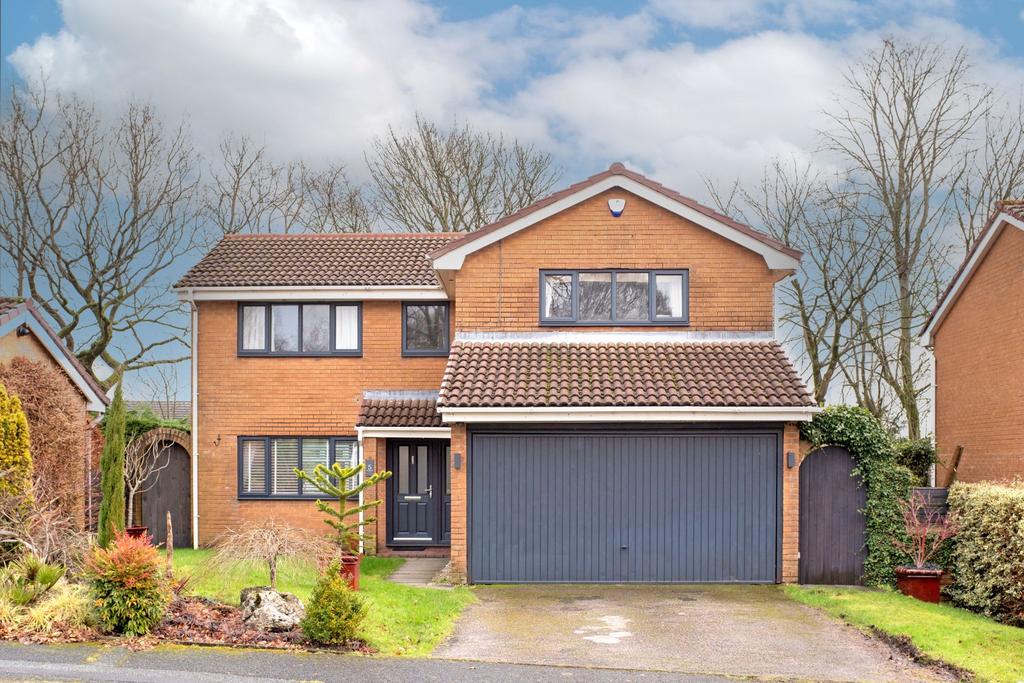
House For Sale £465,000
William Thomas are delighted to offer to the market this lovely, detached family home positioned on a highly sought after development just off Belmont Road. With a spacious lounge, kitchen-diner, four bedrooms and gardens to front and rear, it provides spacious well-proportioned living accommodation perfect for any growing family.
A Closer Look…
Step into the spacious entrance hallway, where a wide, open doorway takes you to the kitchen-diner – truly the heart of this home! The kitchen, with cream gloss units, oak-effect worktops and breakfast bar, benefits from an integrated dishwasher, Belfast sink and Kenwood range cooker with 5-ring gas hob and extractor hood. With plenty of cupboard storage and worktop space, you'll be able to cater for any family meal with ease. The dining area sits in front of double patio doors, perfect for letting the outdoors inside during the warmer months.
Tucked behind the kitchen is a handy utility room, with cupboard units and worktops to match the kitchen, plumbing for washing machine and American fridge-freezer and a UPVC door leading to the rear garden.
Back through the hallway is the family lounge, which opens to the orangery and spans the length of the house. A bright and airy room, flooded with natural light. A feature wall-mounted fireplace brings warmth to the room. From the orangery, double patio doors lead to the garden.
Before heading upstairs, a downstairs W.C. with a stylish vanity basin adds convenience.
Up to Bed…
Upstairs, a bright landing connects four bedrooms and the family shower room.
The master bedroom, your peaceful retreat at the end of the day, has fitted furniture and leafy views over the rear garden. In the luxurious en-suite bathroom, the freestanding bath takes centre stage, surrounded by contrasting tiled elevations, accompanied by W.C. and vanity basin.
Bedroom two and three are also spacious sizes, both with feature LED ceiling colour-changing lighting and large windows to fill the rooms with natural light. Access to the partially boarded loft is in the second bedroom, via a hatch with pull-down ladders. The fourth bedroom is a single size, a versatile space with grey laminate flooring which could function as a home office or dressing room if required.
Finally, the family shower room completes the accommodation, with a large corner shower cubicle, vanity basin, W.C. and part tiled elevations in contemporary tiles.
To the Garden…
The rear garden is perfect for enjoying beautiful summers with friends and family. A spacious patio area complements a generous lawn, featuring an above-ground wooden swimming pool for refreshing dips on sunny days. Enjoy the tranquillity and seclusion provided by mature hedges, creating a private outdoor oasis. A path leads around the side of the house to a secure pedestrian gate, providing convenient external access, ideal for hosting garden parties!
To the front is a landscaped garden, driveway and garage with electric up-and-over door.
The Location…
Situated in a quiet cul de sac just off Belmont Rd close to all local amenities, schools, transport links and open countryside perfect for outdoor pursuits. A fantastic family home with viewing highly recommended!
